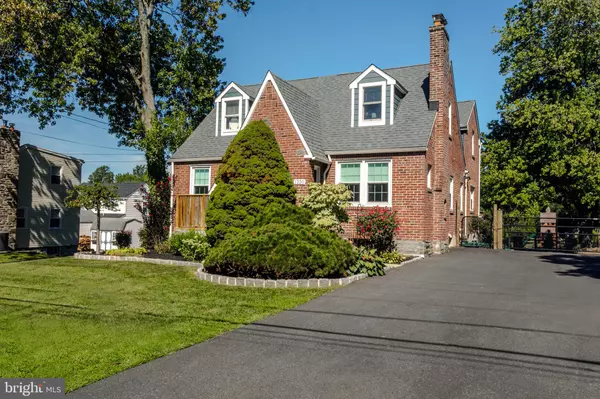$605,000
$595,000
1.7%For more information regarding the value of a property, please contact us for a free consultation.
4 Beds
2 Baths
2,784 SqFt
SOLD DATE : 11/02/2022
Key Details
Sold Price $605,000
Property Type Single Family Home
Sub Type Detached
Listing Status Sold
Purchase Type For Sale
Square Footage 2,784 sqft
Price per Sqft $217
Subdivision Bon Air
MLS Listing ID PADE2033516
Sold Date 11/02/22
Style Cape Cod
Bedrooms 4
Full Baths 2
HOA Y/N N
Abv Grd Liv Area 2,784
Originating Board BRIGHT
Year Built 1946
Annual Tax Amount $8,805
Tax Year 2021
Lot Size 0.510 Acres
Acres 0.51
Lot Dimensions 75.00 x 300.00
Property Description
A one of a kind gem with one of the best backyards in 19083! This absolute charmer in the heart of Havertown offers the best of everything! There are so many custom yet classic details throughout with valuable upgrades made by the current owners, making it such a great buy! Sitting on half an acre, picture perfect curb appeal and amazing living space throughout. Pull into the newly repaved and expanded driveway and head on in. Enter into the vestibule that opens right up to the formal living room with gorgeous and original stone surround wood burning fireplace and hardwood floors. The living room and dining room are right across from each other, so the natural light coming in is exceptional. The kitchen is large and eat-in, has ample cabinet space and granite countertops. Access the new deck off the kitchen for convenience. Great for enjoying every day and for entertaining guests. The family room is a great added living space and has a nice view of the large backyard. The first floor also has a bedroom (currently set up as a playroom) and a full bath. The 2nd floor has a large primary bedroom with vaulted ceilings, a bay window, walk-in closet and full bath with soaking tub. In addition, 2 more bedrooms with ample closet space and a nice open staircase with skylights! The basement of the home is large and professionally waterproofed. There is a back room that now has exterior access - a great space for unique needs such as a workshop, paint studio, etc. The current owners have made so many thoughtful improvements to this home. You have to walk the property to appreciate it! So spacious and so green with mature trees, some new plantings and a fully fenced area (perfect for a pool!). When you are in this home you feel like you are somewhere else when looking out the windows at the property. Enjoy walks to Steel Field and Playground, schools, public transportation, restaurants and shopping! This 4 bedroom 2 full bath home is a one of a kind- don't let it pass you by!
Location
State PA
County Delaware
Area Haverford Twp (10422)
Zoning RESIDENTIAL
Rooms
Basement Full
Main Level Bedrooms 1
Interior
Hot Water Natural Gas
Heating Forced Air
Cooling Central A/C
Fireplaces Number 1
Fireplaces Type Wood, Stone
Equipment Dishwasher, Oven/Range - Electric, Refrigerator
Fireplace Y
Appliance Dishwasher, Oven/Range - Electric, Refrigerator
Heat Source Natural Gas
Exterior
Exterior Feature Deck(s)
Water Access N
Accessibility None
Porch Deck(s)
Garage N
Building
Lot Description Rear Yard
Story 1.5
Foundation Stone
Sewer Public Sewer
Water Public
Architectural Style Cape Cod
Level or Stories 1.5
Additional Building Above Grade, Below Grade
New Construction N
Schools
School District Haverford Township
Others
Senior Community No
Tax ID 22-09-02299-00
Ownership Fee Simple
SqFt Source Assessor
Special Listing Condition Standard
Read Less Info
Want to know what your home might be worth? Contact us for a FREE valuation!

Our team is ready to help you sell your home for the highest possible price ASAP

Bought with Monica Lovett • Compass RE
GET MORE INFORMATION
Agent | License ID: 0225193218 - VA, 5003479 - MD
+1(703) 298-7037 | jason@jasonandbonnie.com






