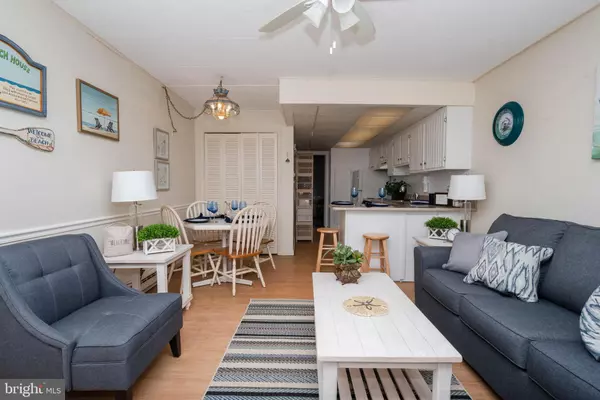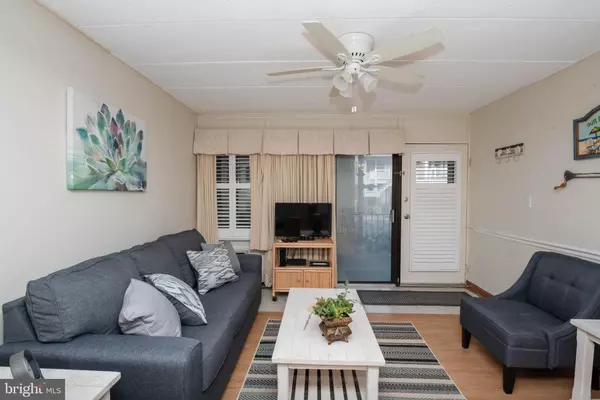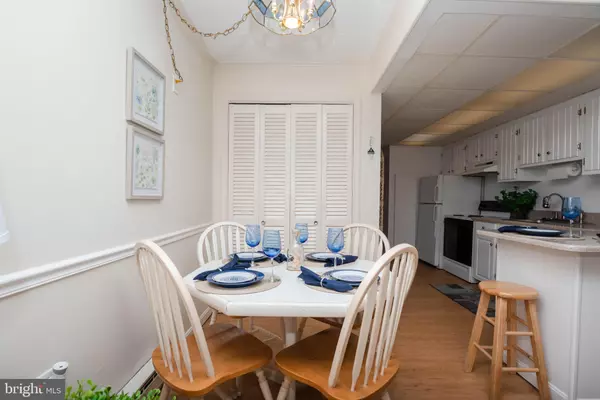$165,000
$170,000
2.9%For more information regarding the value of a property, please contact us for a free consultation.
1 Bed
1 Bath
533 SqFt
SOLD DATE : 03/26/2021
Key Details
Sold Price $165,000
Property Type Condo
Sub Type Condo/Co-op
Listing Status Sold
Purchase Type For Sale
Square Footage 533 sqft
Price per Sqft $309
Subdivision Non Development
MLS Listing ID MDWO116102
Sold Date 03/26/21
Style Unit/Flat
Bedrooms 1
Full Baths 1
Condo Fees $1,379
HOA Y/N Y
Abv Grd Liv Area 533
Originating Board BRIGHT
Year Built 1973
Annual Tax Amount $1,920
Tax Year 2020
Lot Dimensions 0.00 x 0.00
Property Description
Ocean Block, 1 bedroom 1 bath condo in concrete building, SOLD FURNISHED (NEW living room furniture Dec. 2020) Proven RENTAL HISTORY, within a 1/2 block from the BEACH! Great mid-town location; within 1/4 mile you'll find several restaurants, like Tap House Bar and Grill, Dough Roller, On The Bay Seafood, Seacrets, Belly Busters, Dumser's and Mackey's. Just a few blocks to the convention center, Nick's Putt Putt and just north of Ocean City's famous boardwalk! Inside this first floor condo you'll find an all-white kitchen with resurfaced cabinets, solid surface counters, stack washer and dryer, plantation shutters. This unit is being sold TURNKEY with all the furnishings and a peace-of-mind 1 year HOME WARRANTY. Solid association. In the last five years the owner has replaced both wall A/C units, hot water heater. Assigned off-street parking, outside shower available. The slider in the front of the condo is NOT a primary door and has been sealed shut.
Location
State MD
County Worcester
Area Ocean Block (82)
Zoning R-3
Rooms
Other Rooms Living Room, Dining Room, Kitchen
Main Level Bedrooms 1
Interior
Interior Features Ceiling Fan(s), Combination Dining/Living, Entry Level Bedroom, Flat, Floor Plan - Open, Kitchen - Galley
Hot Water Electric
Heating Baseboard - Electric
Cooling Wall Unit
Equipment Dishwasher, Disposal, Microwave, Oven/Range - Electric, Refrigerator, Washer/Dryer Stacked, Water Heater
Furnishings Yes
Appliance Dishwasher, Disposal, Microwave, Oven/Range - Electric, Refrigerator, Washer/Dryer Stacked, Water Heater
Heat Source Electric
Laundry Washer In Unit, Dryer In Unit
Exterior
Amenities Available None
Water Access N
Roof Type Flat
Accessibility Other
Garage N
Building
Story 4
Unit Features Garden 1 - 4 Floors
Sewer Public Sewer
Water Public
Architectural Style Unit/Flat
Level or Stories 4
Additional Building Above Grade, Below Grade
New Construction N
Schools
Elementary Schools Ocean City
Middle Schools Stephen Decatur
High Schools Stephen Decatur
School District Worcester County Public Schools
Others
HOA Fee Include Common Area Maintenance,Ext Bldg Maint,Insurance,Management,Reserve Funds
Senior Community No
Tax ID 10-067111
Ownership Condominium
Special Listing Condition Standard
Read Less Info
Want to know what your home might be worth? Contact us for a FREE valuation!

Our team is ready to help you sell your home for the highest possible price ASAP

Bought with John Talbott • Berkshire Hathaway HomeServices PenFed Realty - OP
"My job is to find and attract mastery-based agents to the office, protect the culture, and make sure everyone is happy! "
GET MORE INFORMATION






