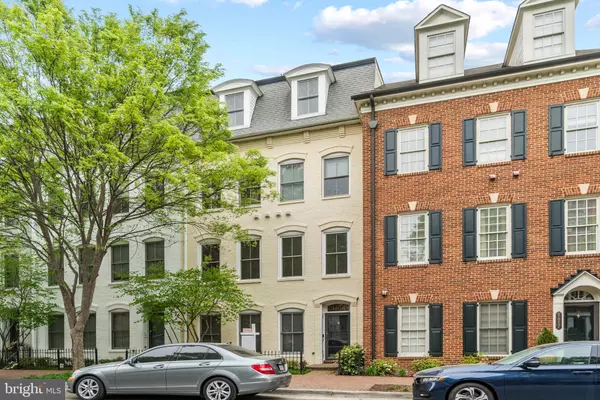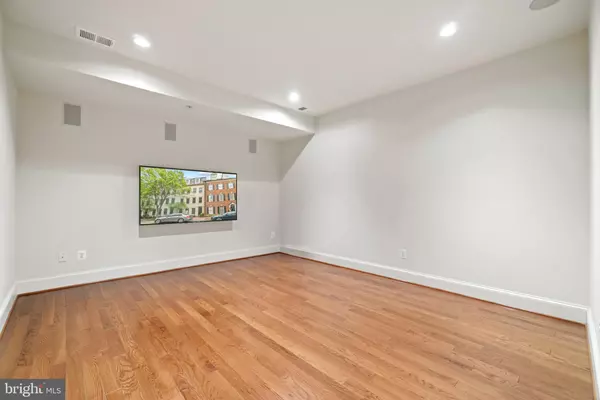$1,300,000
$1,365,000
4.8%For more information regarding the value of a property, please contact us for a free consultation.
4 Beds
4 Baths
3,680 SqFt
SOLD DATE : 06/24/2022
Key Details
Sold Price $1,300,000
Property Type Townhouse
Sub Type Interior Row/Townhouse
Listing Status Sold
Purchase Type For Sale
Square Footage 3,680 sqft
Price per Sqft $353
Subdivision Potomac Greens
MLS Listing ID VAAX2011976
Sold Date 06/24/22
Style Traditional
Bedrooms 4
Full Baths 3
Half Baths 1
HOA Fees $165/mo
HOA Y/N Y
Abv Grd Liv Area 3,680
Originating Board BRIGHT
Year Built 2006
Annual Tax Amount $13,040
Tax Year 2021
Lot Size 1,500 Sqft
Acres 0.03
Property Description
Rarely available 4 BR/3.5 BA Fairfax Model townhome in sought-after Potomac Greens. Best location in Potomac Greens! Looks out onto a charming pocket park. Steps from the community clubhouse, gym and pool. One and a half blocks from the new Potomac Yards metro station! With over 3600 sq ft of living space, this pristine home boasts many fine architectural details including crown molding, wainscoting, chair rail, high ceilings, vaulted ceilings, recessed lights, tons of natural light, hardwood flooring throughout to include the stairs except for entry level bedroom which has carpet, and much more... Welcome to this 4-level luxury townhome! An entertainers dream house with three spacious decks - one of which is covered. Entry level features a foyer, media room/rec. room with built-in speakers and new hardwood flooring, spacious bedroom with walk in closet and connecting full bath, coat closet and access to garage.. Walk upstairs to the main level where youll find a beautiful gourmet kitchen with granite counters, SS appliances, large breakfast bar with pendant lighting plus an island, double ovens, pantry and a breakfast room that opens onto a covered deck. Come relax by the gas fireplace in the family room that overlooks the covered deck. Host the extended family with a spacious living/dining room as well.. Third level boasts a primary bedroom suite with a private deck, sitting room, two walk in closets and luxurious en-suite bath with double sinks, separate shower and a soaking tub for the ultimate relaxation experience. Two additional bedrooms, a full bath and laundry with GE front loading washer/dryer complete this level.. Top level features an oversized roof top deck that provides indoor/outdoor living with great views and adjoins to a huge bonus room/rec. room with vaulted ceilings and lots of natural light. Potomac Greens has wonderful community amenities including a clubhouse, outdoor heated pool, fitness room, meeting/party room, walking path, nature trail, pocket parks, tot lots and shuttle to Braddock metro. Future metro stop under 5 minutes away. Near trails, eateries and shops, GW Parkway, Mt. Vernon Bike Trail, Potomac River. Just minutes from the heart of Old Town, short distance to DC and Regan National Airport, near the future home of Amazon HQ2 & the Virginia Tech Innovation Campus. You cant beat the location this rarely available townhome has to offer!
Location
State VA
County Alexandria City
Zoning CDD#10
Rooms
Other Rooms Recreation Room
Main Level Bedrooms 1
Interior
Interior Features Air Filter System, Breakfast Area, Carpet, Chair Railings, Combination Dining/Living, Crown Moldings, Entry Level Bedroom, Family Room Off Kitchen, Kitchen - Gourmet, Kitchen - Island, Pantry, Primary Bath(s), Recessed Lighting, Soaking Tub, Sprinkler System, Tub Shower, Stall Shower, Wainscotting, Walk-in Closet(s), Wood Floors
Hot Water Natural Gas
Heating Central, Forced Air, Heat Pump(s), Zoned
Cooling Central A/C, Zoned
Flooring Carpet, Ceramic Tile, Hardwood
Fireplaces Number 1
Fireplaces Type Gas/Propane
Equipment Built-In Microwave, Cooktop, Dishwasher, Disposal, Dryer - Front Loading, Exhaust Fan, Icemaker, Microwave, Oven - Double, Oven - Self Cleaning, Oven - Wall, Refrigerator, Stainless Steel Appliances, Washer - Front Loading, Water Heater
Fireplace Y
Appliance Built-In Microwave, Cooktop, Dishwasher, Disposal, Dryer - Front Loading, Exhaust Fan, Icemaker, Microwave, Oven - Double, Oven - Self Cleaning, Oven - Wall, Refrigerator, Stainless Steel Appliances, Washer - Front Loading, Water Heater
Heat Source Electric, Natural Gas
Laundry Dryer In Unit, Upper Floor, Washer In Unit
Exterior
Parking Features Garage Door Opener, Garage - Rear Entry, Inside Access
Garage Spaces 2.0
Amenities Available Club House, Common Grounds, Fitness Center, Meeting Room, Pool - Outdoor, Tot Lots/Playground, Transportation Service
Water Access N
Accessibility None
Attached Garage 2
Total Parking Spaces 2
Garage Y
Building
Story 4
Foundation Other
Sewer Public Sewer
Water Public
Architectural Style Traditional
Level or Stories 4
Additional Building Above Grade, Below Grade
Structure Type 9'+ Ceilings,High,Vaulted Ceilings
New Construction N
Schools
School District Alexandria City Public Schools
Others
HOA Fee Include Common Area Maintenance,Management,Snow Removal
Senior Community No
Tax ID 50696340
Ownership Fee Simple
SqFt Source Assessor
Special Listing Condition Standard
Read Less Info
Want to know what your home might be worth? Contact us for a FREE valuation!

Our team is ready to help you sell your home for the highest possible price ASAP

Bought with Hala N Adra • Compass
GET MORE INFORMATION
Agent | License ID: 0225193218 - VA, 5003479 - MD
+1(703) 298-7037 | jason@jasonandbonnie.com






