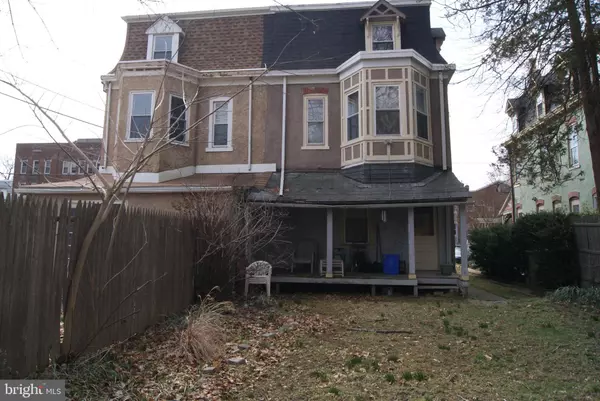$212,000
$199,900
6.1%For more information regarding the value of a property, please contact us for a free consultation.
6 Beds
2 Baths
2,002 SqFt
SOLD DATE : 03/13/2020
Key Details
Sold Price $212,000
Property Type Single Family Home
Sub Type Twin/Semi-Detached
Listing Status Sold
Purchase Type For Sale
Square Footage 2,002 sqft
Price per Sqft $105
Subdivision Mt Airy (West)
MLS Listing ID PAPH873534
Sold Date 03/13/20
Style Traditional
Bedrooms 6
Full Baths 2
HOA Y/N N
Abv Grd Liv Area 2,002
Originating Board BRIGHT
Year Built 1925
Annual Tax Amount $4,330
Tax Year 2020
Lot Size 6,582 Sqft
Acres 0.15
Lot Dimensions 27.63 x 239.00
Property Description
This 3 story, 6 bedroom/2 bath twin, located in West Mt. Airy is an investor's dream! It's new owner will have the opportunity to purchase in highly sought after West Mt. Airy while creating their very own design opportunity!The home features crown molding, and original pocket doors that separate the living and dining space. It boasts a large private backyard with tandem off street parking located just on the side of the home. Want to commute? Use the neighborhood walking path to get to the Carpenter Lane train station. Take a stroll to Germantown Avenue to enjoy the many restaurants and shops, library and playground, or take a quick hop to Chestnut Hill to further explore all that's within a stone's throw.Property experienced flooding from second floor to kitchen and dining room and will need substantial renovation. Bulging is evident on side wall facing the driveway. The property is being offered in as-is condition.
Location
State PA
County Philadelphia
Area 19119 (19119)
Zoning RSA3
Direction Southwest
Rooms
Other Rooms Living Room, Dining Room, Primary Bedroom, Bedroom 2, Bedroom 3, Bedroom 4, Bedroom 5, Kitchen, Bedroom 6
Basement Other
Interior
Hot Water Natural Gas
Heating Forced Air
Cooling None
Heat Source Natural Gas
Exterior
Water Access N
Accessibility None
Garage N
Building
Story 3+
Sewer Public Sewer
Water Public
Architectural Style Traditional
Level or Stories 3+
Additional Building Above Grade, Below Grade
New Construction N
Schools
Elementary Schools Henry H. Houston
School District The School District Of Philadelphia
Others
Senior Community No
Tax ID 223203200
Ownership Fee Simple
SqFt Source Assessor
Acceptable Financing Cash
Listing Terms Cash
Financing Cash
Special Listing Condition Probate Listing
Read Less Info
Want to know what your home might be worth? Contact us for a FREE valuation!

Our team is ready to help you sell your home for the highest possible price ASAP

Bought with Ife Foy • KW Philly
GET MORE INFORMATION
Agent | License ID: 0225193218 - VA, 5003479 - MD
+1(703) 298-7037 | jason@jasonandbonnie.com






