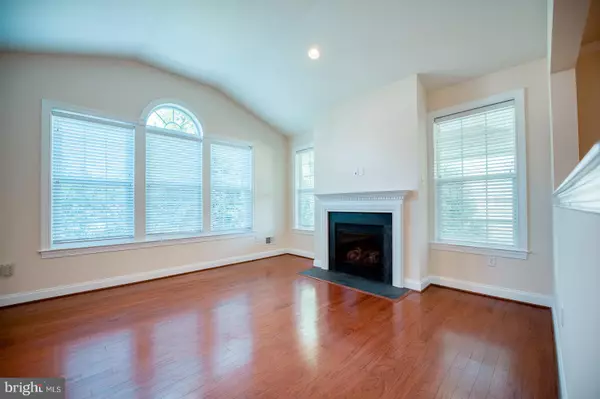$565,000
$499,999
13.0%For more information regarding the value of a property, please contact us for a free consultation.
2 Beds
3 Baths
2,193 SqFt
SOLD DATE : 06/17/2022
Key Details
Sold Price $565,000
Property Type Condo
Sub Type Condo/Co-op
Listing Status Sold
Purchase Type For Sale
Square Footage 2,193 sqft
Price per Sqft $257
Subdivision Arbours At W Goshen
MLS Listing ID PACT2022326
Sold Date 06/17/22
Style Colonial
Bedrooms 2
Full Baths 2
Half Baths 1
Condo Fees $325/mo
HOA Y/N N
Abv Grd Liv Area 2,193
Originating Board BRIGHT
Year Built 2013
Annual Tax Amount $5,342
Tax Year 2021
Lot Size 9,381 Sqft
Acres 0.22
Lot Dimensions 0.00 x 0.00
Property Description
The ultimate low-maintenance lifestyle for the 55+ crowd, carefree living at its best! Spend less time with household chores and yard work to hold you down from enjoying the best of life. The First Floor Master Suite is a must for the babyboomers and this comfortable open plan has so much more to offer. Enter the grand 2-story foyer with an open view of the main living areas and the gourmet kitchen-all with hardwood flooring. The great room with a gas fireplace is separated from the kitchen with a 5' high wall. The Kitchen has a very large center island with an overhang for barstools, gas cooking, and plenty of granite countertops. The Dining Room with tray ceiling is open to the kitchen and has sliders to the awesome covered patio(14' x 15') for outdoor entertainment. The paver patio and dining room both have nice vistas to large open spaces for bird lovers to see many species year-round. The second floor has a large loft area, the 2nd bedroom with a full bathroom, a nice utility room, and an upgrade bonus of a large storage room over the garage. You'll enjoy sidewalks throughout the community for strolling or jogging, so the opportunity for recreation and leisure are endless. The Community Center and outdoor swimming pool provide the perfect setting to get some exercise, relax, socialize, or spend time with friends. The location is ideal for easy access to Rt 202, West Chester's fine restaurant scene and a 30-minute drive to the airport for a trip to see the grandkids or a little further to the Sports Complex for Phillies, Eagles, 76ers and Flyers!
Location
State PA
County Chester
Area West Goshen Twp (10352)
Zoning R-50
Rooms
Other Rooms Dining Room, Primary Bedroom, Bedroom 2, Kitchen, Great Room, Loft, Storage Room, Utility Room, Primary Bathroom
Main Level Bedrooms 1
Interior
Interior Features Floor Plan - Open, Kitchen - Gourmet, Kitchen - Island, Wood Floors, Walk-in Closet(s), Recessed Lighting, Entry Level Bedroom, Ceiling Fan(s)
Hot Water Natural Gas
Heating Forced Air
Cooling Central A/C
Flooring Solid Hardwood, Vinyl, Carpet
Fireplaces Number 1
Fireplaces Type Gas/Propane
Equipment Washer, Dryer, Refrigerator
Fireplace Y
Appliance Washer, Dryer, Refrigerator
Heat Source Natural Gas
Laundry Main Floor
Exterior
Parking Features Garage Door Opener, Inside Access, Oversized
Garage Spaces 6.0
Amenities Available Club House, Exercise Room, Pool - Outdoor
Water Access N
Accessibility Level Entry - Main
Attached Garage 2
Total Parking Spaces 6
Garage Y
Building
Lot Description Backs - Open Common Area, Landscaping, Private
Story 2
Foundation Slab
Sewer Public Sewer
Water Public
Architectural Style Colonial
Level or Stories 2
Additional Building Above Grade, Below Grade
Structure Type 9'+ Ceilings,Cathedral Ceilings
New Construction N
Schools
Elementary Schools Fern Hill
Middle Schools J.R. Fugett
High Schools West Chester East
School District West Chester Area
Others
Pets Allowed Y
HOA Fee Include Common Area Maintenance,Ext Bldg Maint,Insurance,Lawn Maintenance,Pool(s),Recreation Facility,Snow Removal
Senior Community Yes
Age Restriction 55
Tax ID 52-03 -0537
Ownership Fee Simple
SqFt Source Assessor
Security Features Security System,Smoke Detector
Special Listing Condition Standard
Pets Allowed No Pet Restrictions
Read Less Info
Want to know what your home might be worth? Contact us for a FREE valuation!

Our team is ready to help you sell your home for the highest possible price ASAP

Bought with Beverly B Tatios • Keller Williams Real Estate - West Chester
GET MORE INFORMATION
Agent | License ID: 0225193218 - VA, 5003479 - MD
+1(703) 298-7037 | jason@jasonandbonnie.com






