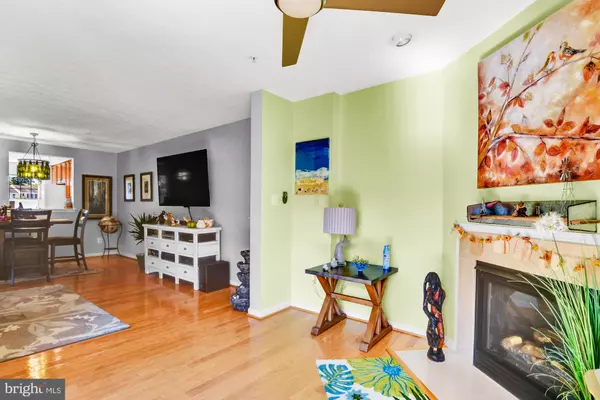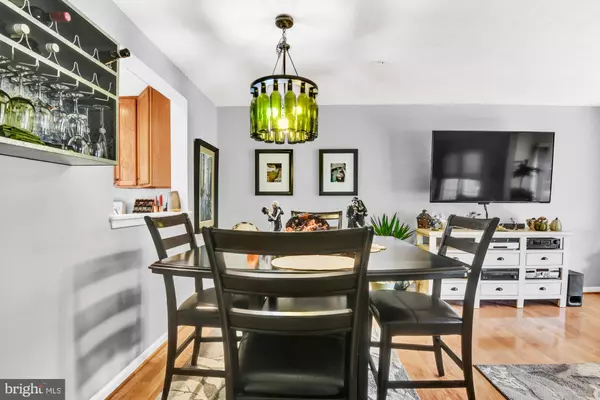$250,000
$245,000
2.0%For more information regarding the value of a property, please contact us for a free consultation.
3 Beds
4 Baths
1,836 SqFt
SOLD DATE : 11/25/2020
Key Details
Sold Price $250,000
Property Type Townhouse
Sub Type Interior Row/Townhouse
Listing Status Sold
Purchase Type For Sale
Square Footage 1,836 sqft
Price per Sqft $136
Subdivision Eagles Landing At Waters Edge
MLS Listing ID MDHR252080
Sold Date 11/25/20
Style Traditional
Bedrooms 3
Full Baths 2
Half Baths 2
HOA Fees $89/mo
HOA Y/N Y
Abv Grd Liv Area 1,536
Originating Board BRIGHT
Year Built 2005
Annual Tax Amount $2,379
Tax Year 2020
Lot Size 2,347 Sqft
Acres 0.05
Property Description
Welcome Home! Absolutely Gorgeous Home offering 3 Finished Levels of Perfection. No grass cutting Living in the Eagles Landing at Waters Edge Community. Spacious Rooms with Open Floor Plan and 3 bump outs! Townhouse w/Attached 1 Car Garage, w/ 2066 Fin.Sq.Ft. Beautiful 3 Bedrooms / 2 Full Baths, '1/2 Bath main level, '1/2 Bath lower level. Dreamy eat-in Kitchen w/Bruce Hardwood Flooring, 42" cabinets. Sunroom w/Hardwood Flooring and cozy Gas Fireplace. Sunroom opens to the deck to enjoy your morning coffee. Entertaining space to enjoy watching your Big Screen TV in the open floor plan , Living room, Dining room & Sunroom thru-out the Main Level. The Upper Level has Soaring 17' Ft. Cathedral Ceiling. Relax & Unwind in the Master Suite with Hardwood Flooring , lots of windows and large Walk-In Closet. Spa-Like Bath w/Dual Vanity, Soaking Tub, Separate Shower & Tile Floor. Plus 2 Additional Generous Size Bedrooms with 1 Full Bath. Steps and Hallway with Gleaming Hardwood Flooring. The Lower Level has a Finished Family Room, Ideal for Entertaining & Planning your new Exercise room or additional Bedroom . Enjoy Laundry Rm on Lower Level & Access to the 1 Car Garage. Heading to the backyard, where you could, install your style fence. Meet up w/Friends & Take a Stroll and Enjoy the Scenery Along the Community Trails and Walking Paths Visit Historic Havre de Grace, Just a Short Drive Away, and Experience All the Boutique Style Shops, Galleries, Restaurants, and More... Close Proximity to APG, I-95, Rt-22, Rt-40, MD-155. WELCOME TO YOUR NEW HOME!
Location
State MD
County Harford
Zoning R4COS
Rooms
Other Rooms Living Room, Dining Room, Primary Bedroom, Kitchen, Family Room, Sun/Florida Room, Laundry, Bathroom 1, Bathroom 2, Bathroom 3, Primary Bathroom, Half Bath
Basement Fully Finished, Garage Access, Heated, Outside Entrance, Walkout Level
Interior
Interior Features Carpet, Ceiling Fan(s), Combination Dining/Living, Floor Plan - Open, Kitchen - Eat-In, Kitchen - Table Space, Soaking Tub, Tub Shower, Walk-in Closet(s), Window Treatments, Wood Floors
Hot Water Natural Gas
Heating Forced Air
Cooling Central A/C, Ceiling Fan(s)
Flooring Hardwood, Ceramic Tile, Carpet
Fireplaces Number 1
Fireplaces Type Fireplace - Glass Doors, Gas/Propane
Equipment Built-In Microwave, Dishwasher, Disposal, Dryer - Electric, Icemaker, Refrigerator, Stove, Washer, Water Heater
Fireplace Y
Appliance Built-In Microwave, Dishwasher, Disposal, Dryer - Electric, Icemaker, Refrigerator, Stove, Washer, Water Heater
Heat Source Natural Gas
Laundry Lower Floor
Exterior
Parking Features Garage - Front Entry
Garage Spaces 2.0
Utilities Available Natural Gas Available
Amenities Available Jog/Walk Path
Water Access N
Accessibility None
Attached Garage 1
Total Parking Spaces 2
Garage Y
Building
Story 3
Sewer Public Sewer
Water Public
Architectural Style Traditional
Level or Stories 3
Additional Building Above Grade, Below Grade
Structure Type Cathedral Ceilings
New Construction N
Schools
School District Harford County Public Schools
Others
HOA Fee Include Lawn Care Front,Lawn Care Rear,Lawn Care Side,Lawn Maintenance,Snow Removal
Senior Community No
Tax ID 1301365193
Ownership Fee Simple
SqFt Source Assessor
Security Features Electric Alarm
Special Listing Condition Standard
Read Less Info
Want to know what your home might be worth? Contact us for a FREE valuation!

Our team is ready to help you sell your home for the highest possible price ASAP

Bought with Robert G Rich • EXIT Preferred Realty, LLC
"My job is to find and attract mastery-based agents to the office, protect the culture, and make sure everyone is happy! "
GET MORE INFORMATION






