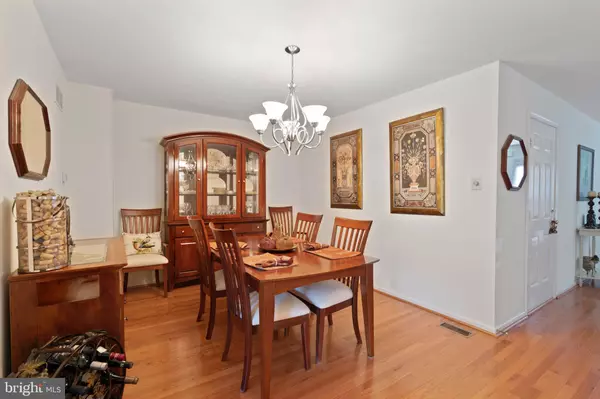$290,000
$289,900
For more information regarding the value of a property, please contact us for a free consultation.
3 Beds
3 Baths
1,640 SqFt
SOLD DATE : 10/30/2020
Key Details
Sold Price $290,000
Property Type Townhouse
Sub Type Interior Row/Townhouse
Listing Status Sold
Purchase Type For Sale
Square Footage 1,640 sqft
Price per Sqft $176
Subdivision Waterford Greene
MLS Listing ID PAMC661596
Sold Date 10/30/20
Style Colonial
Bedrooms 3
Full Baths 2
Half Baths 1
HOA Fees $127/mo
HOA Y/N Y
Abv Grd Liv Area 1,640
Originating Board BRIGHT
Year Built 1998
Annual Tax Amount $4,075
Tax Year 2020
Lot Size 2,328 Sqft
Acres 0.05
Lot Dimensions 24.00 x 97.00
Property Description
Welcome to the 4302 Waterford Way! The Canterbury model features 3 bedrooms , 2.5 baths and hardwood floors on the main level, stairs and upper floor landing! The first floor is made for entertaining family or friends....A relaxing sunlit living room and dining room for gathering. The family room has a cathedral ceiling and is open to the kitchen. The eat in kitchen is functional with a new dishwasher and sliding doors leading to the deck. Completing this level is a convenient powder room.. The turned stairs leads to the second level of the spacious landing. Your owners suite also has a catherdral ceiling, decorative ceiling fan a sizable walk in closet. Dual vanities with cherry cabinets and a relaxing soaking tub complete your retreat. There are 2 additional bedrooms with great closet space on this level. They are serviced by a hall bath large enough to incorporate the laundry area. The basement is completed with the Owens Corning basement finishing system with recessed lighting. The acoustics with this system are perfect for watching movies! You'll also enjoy peaceful days or evenings on the deck. This home is located in the best part of the development where no one is behind you as the lot backs up to trees and the open space is for you to enjoy. The overflow parking lot is here and you can walk to the clubhouse! And take comfort that the big items are done for you...Roof (2018), HVAC (2014)..seller will give a $2500 credit at settlement for the sliding door. This is a great starter home or if you're downsizing as it's nearby to RT422 for quick access to shopping at the Outlets, Providence Towne Center or King of Prussia and let's not forget this home is located in the desirable Spring-Ford School district. What are you waiting for? Schedule your showing today!
Location
State PA
County Montgomery
Area Limerick Twp (10637)
Zoning R4
Rooms
Other Rooms Living Room, Dining Room, Primary Bedroom, Bedroom 2, Bedroom 3, Kitchen, Family Room, Primary Bathroom, Half Bath
Basement Full, Fully Finished, Water Proofing System
Interior
Interior Features Ceiling Fan(s), Family Room Off Kitchen, Formal/Separate Dining Room, Kitchen - Eat-In, Stall Shower, Tub Shower, Walk-in Closet(s), Wood Floors
Hot Water Natural Gas
Heating Forced Air
Cooling Central A/C
Furnishings No
Fireplace N
Heat Source Natural Gas
Exterior
Parking Features Garage - Front Entry, Inside Access
Garage Spaces 1.0
Amenities Available Club House, Common Grounds, Tennis Courts, Tot Lots/Playground
Water Access N
Accessibility None
Attached Garage 1
Total Parking Spaces 1
Garage Y
Building
Story 2
Sewer Public Sewer
Water Public
Architectural Style Colonial
Level or Stories 2
Additional Building Above Grade, Below Grade
New Construction N
Schools
School District Spring-Ford Area
Others
Pets Allowed Y
HOA Fee Include Lawn Maintenance,Snow Removal,Trash
Senior Community No
Tax ID 37-00-04781-438
Ownership Fee Simple
SqFt Source Assessor
Acceptable Financing Cash, Conventional, FHA, USDA, VA
Horse Property N
Listing Terms Cash, Conventional, FHA, USDA, VA
Financing Cash,Conventional,FHA,USDA,VA
Special Listing Condition Standard
Pets Allowed No Pet Restrictions
Read Less Info
Want to know what your home might be worth? Contact us for a FREE valuation!

Our team is ready to help you sell your home for the highest possible price ASAP

Bought with Donnarae Pearson • Coldwell Banker Hearthside Realtors-Collegeville
GET MORE INFORMATION
Agent | License ID: 0225193218 - VA, 5003479 - MD
+1(703) 298-7037 | jason@jasonandbonnie.com






