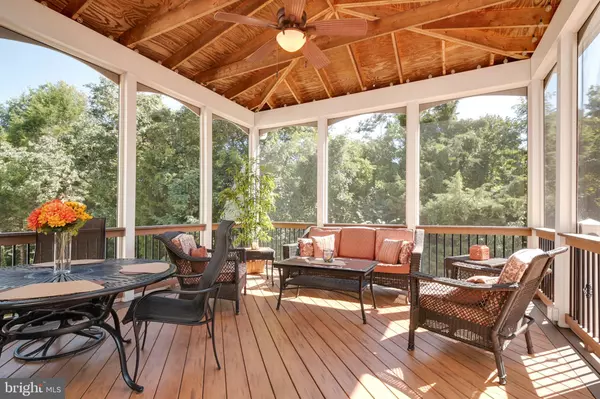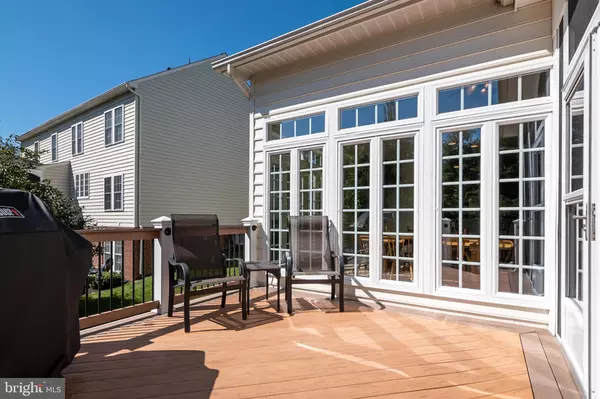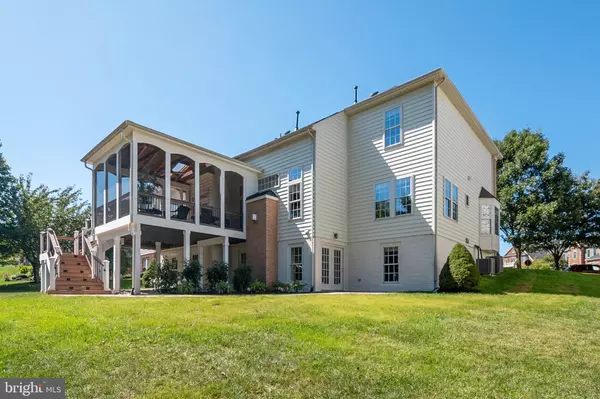$859,000
$859,000
For more information regarding the value of a property, please contact us for a free consultation.
5 Beds
5 Baths
4,835 SqFt
SOLD DATE : 12/07/2020
Key Details
Sold Price $859,000
Property Type Single Family Home
Sub Type Detached
Listing Status Sold
Purchase Type For Sale
Square Footage 4,835 sqft
Price per Sqft $177
Subdivision Lansdowne On The Potomac
MLS Listing ID VALO421986
Sold Date 12/07/20
Style Colonial
Bedrooms 5
Full Baths 4
Half Baths 1
HOA Fees $187/mo
HOA Y/N Y
Abv Grd Liv Area 3,335
Originating Board BRIGHT
Year Built 2004
Annual Tax Amount $7,384
Tax Year 2020
Lot Size 0.270 Acres
Acres 0.27
Property Description
Come enjoy LANSDOWNE LIVING! This NV Homes Remington Model features a private, wooded backyard on a quiet street in the sought after Lansdowne on the Potomac neighborhood. Nearly 5,000 sf of finished space on 3 levels, this open floorplan main level features a grand 2-story family room leading to the gourmet kitchen and adjacent morning room. Tons of windows with light beaming in showcasing the great main level with a large screened in porch make for an environment perfect for a quiet night in or full-on entertaining. The kitchen has granite countertops, new GE Cafe SS appliances, and a large island & bar counter. Upstairs you will find the Primary Suite and 3 generously-sized bedrooms. The Primary Suite includes a tray ceiling, walk-in closet and a generous primary bathroom featuring double vanity, separate shower and soaking tub. The guest bedroom has a full en suite bathroom and the other 2 large bedrooms share the recently updated jack-and-jill bathroom. The top 2 floors have been freshly painted! Wait until you see the downstairs...WOW!!! It has EVERYTHING. You can be ready to entertain any size group while you are mixing drinks at the bar while others are grabbing popcorn and settling in to watch a movie in the theater...or maybe playing some ping pong, throwing darts or working out is more what you need today! This WALK OUT basement features full sized windows and has a legal 5th bedroom and full bathroom. The backyard is private, wooded and secluded and you can enjoy it right from the screened in porch and deck where you will be grilling out the rest of fall! Enjoy this and all of the Lansdowne amenities including multiple pools, tot lots, community center, planned community events, tennis & basketball courts and much, much more! Welcome home!!! **NOTE** SELLER IS A LICENSED REALTOR.
Location
State VA
County Loudoun
Zoning 19
Rooms
Other Rooms Living Room, Dining Room, Bedroom 5, Kitchen, Family Room, Foyer, Breakfast Room, Office, Recreation Room, Storage Room, Media Room, Screened Porch
Basement Full
Interior
Interior Features Attic, Bar, Breakfast Area, Built-Ins, Butlers Pantry, Carpet, Ceiling Fan(s), Crown Moldings, Dining Area, Double/Dual Staircase, Floor Plan - Open, Formal/Separate Dining Room, Kitchen - Gourmet, Kitchen - Island, Pantry, Recessed Lighting, Wainscotting, Walk-in Closet(s), Wet/Dry Bar, Window Treatments, Wood Floors
Hot Water Natural Gas
Heating Zoned, Heat Pump(s), Central
Cooling Multi Units, Zoned, Ceiling Fan(s), Central A/C
Fireplaces Number 1
Equipment Built-In Microwave, Cooktop, Dishwasher, Disposal, Dryer - Electric, Extra Refrigerator/Freezer, Humidifier, Oven - Double, Oven - Wall, Refrigerator, Stainless Steel Appliances, Washer
Appliance Built-In Microwave, Cooktop, Dishwasher, Disposal, Dryer - Electric, Extra Refrigerator/Freezer, Humidifier, Oven - Double, Oven - Wall, Refrigerator, Stainless Steel Appliances, Washer
Heat Source Natural Gas
Laundry Main Floor
Exterior
Parking Features Garage - Front Entry
Garage Spaces 4.0
Water Access N
Accessibility None
Attached Garage 2
Total Parking Spaces 4
Garage Y
Building
Story 3
Sewer Public Sewer
Water Public
Architectural Style Colonial
Level or Stories 3
Additional Building Above Grade, Below Grade
New Construction N
Schools
Elementary Schools Seldens Landing
Middle Schools Belmont Ridge
High Schools Riverside
School District Loudoun County Public Schools
Others
HOA Fee Include Broadband,Cable TV,Common Area Maintenance,High Speed Internet,Management,Snow Removal,Trash,Pool(s)
Senior Community No
Tax ID 112169325000
Ownership Fee Simple
SqFt Source Assessor
Acceptable Financing Conventional, Cash
Listing Terms Conventional, Cash
Financing Conventional,Cash
Special Listing Condition Standard
Read Less Info
Want to know what your home might be worth? Contact us for a FREE valuation!

Our team is ready to help you sell your home for the highest possible price ASAP

Bought with Non Member • Non Subscribing Office
GET MORE INFORMATION
Agent | License ID: 0225193218 - VA, 5003479 - MD
+1(703) 298-7037 | jason@jasonandbonnie.com






