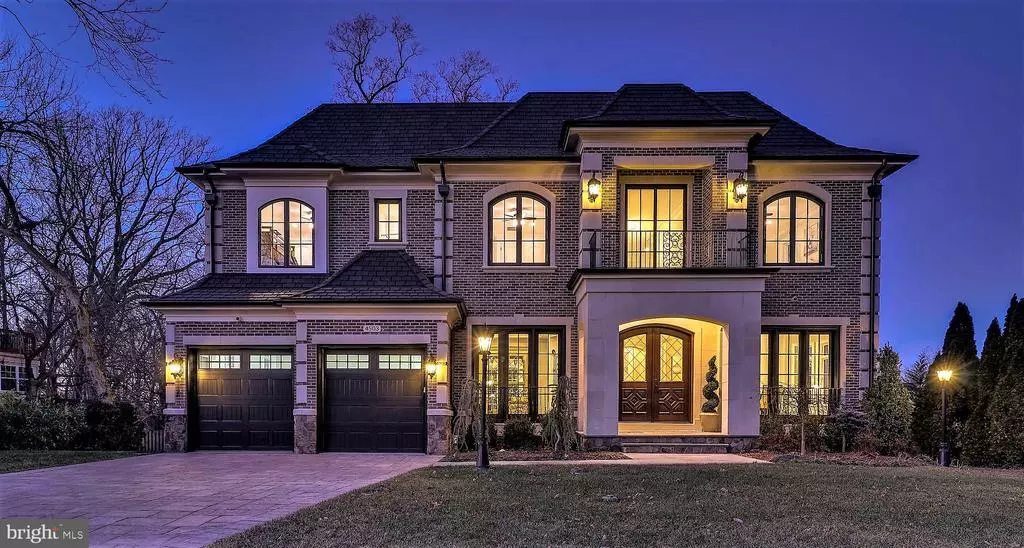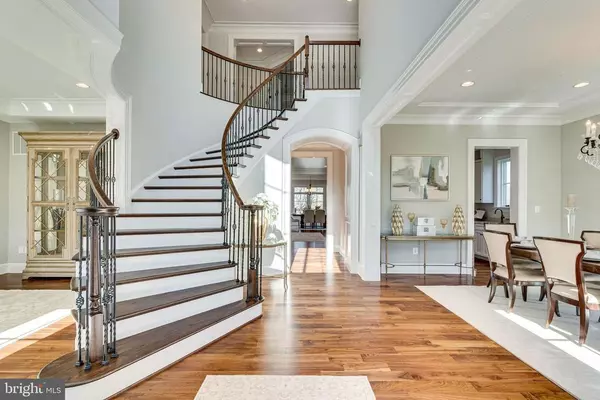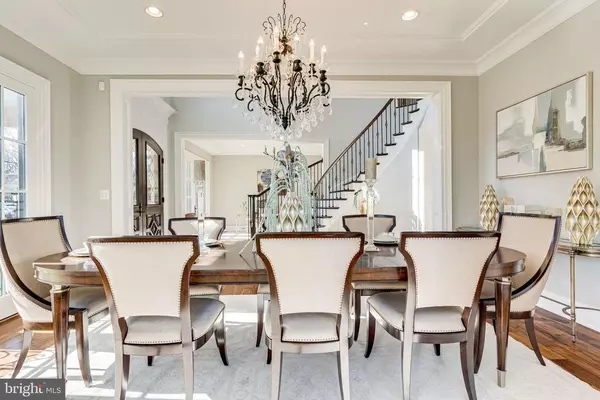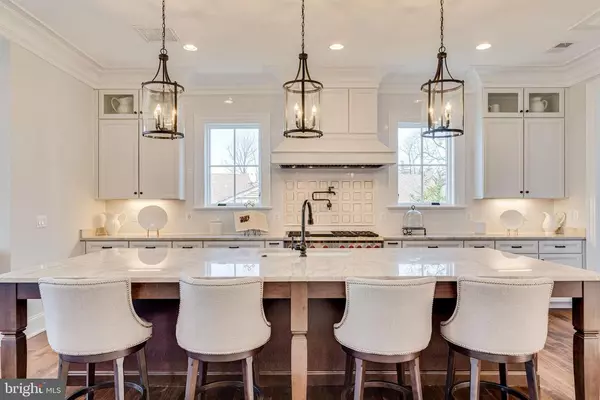$3,000,000
$3,499,000
14.3%For more information regarding the value of a property, please contact us for a free consultation.
6 Beds
8 Baths
5,546 SqFt
SOLD DATE : 06/30/2021
Key Details
Sold Price $3,000,000
Property Type Single Family Home
Sub Type Detached
Listing Status Sold
Purchase Type For Sale
Square Footage 5,546 sqft
Price per Sqft $540
Subdivision Country Club Hills
MLS Listing ID VAAR175092
Sold Date 06/30/21
Style Contemporary,Federal,Colonial
Bedrooms 6
Full Baths 6
Half Baths 2
HOA Y/N N
Abv Grd Liv Area 5,546
Originating Board BRIGHT
Year Built 2018
Annual Tax Amount $35,066
Tax Year 2020
Lot Size 0.300 Acres
Acres 0.3
Property Description
Where do we begin? The location needs no introduction, as Country Club Hills is one of Northern Virginia's most prestigious communities . Enjoy the luxury of an elevated premium lot, but still only minutes from downtown Washington, DC. Feel more connected to your community and the people in it! The Country Club Hills community offers a cohesive, safe, and prosperous place to live. Come be enchanted by this federal style home and the impressive elegance it offers. The abundance of windows allows plenty of natural light to radiate throughout the house. Premier Homes Group used nothing but the finest quality of materials starting with the exterior which features a combination of brick, natural stone, precast, and composite slate. As you step in the foyer, you are welcomed by a distinguished curved staircase, a formal dining room, a lounge/display room, and exquisite jeweled chandeliers. This luxury kitchen presents extraordinary design details, as well as functionality with deluxe appliances and a massive island. Experience the sense of a getaway home with a beautiful outdoor living area and a balcony on every level. With three fireplaces, a 3-level elevator, and top-of-the-line amenities, this home is sure to exceed expectations,
Location
State VA
County Arlington
Zoning R-10
Rooms
Basement Other
Interior
Hot Water 60+ Gallon Tank
Heating Forced Air, Programmable Thermostat
Cooling Central A/C
Fireplaces Number 1
Heat Source Natural Gas
Exterior
Parking Features Garage Door Opener, Garage - Front Entry
Garage Spaces 2.0
Water Access N
Accessibility None
Attached Garage 2
Total Parking Spaces 2
Garage Y
Building
Story 3
Sewer Public Sewer
Water Public
Architectural Style Contemporary, Federal, Colonial
Level or Stories 3
Additional Building Above Grade, Below Grade
New Construction Y
Schools
Elementary Schools Jamestown
Middle Schools Williamsburg
High Schools Yorktown
School District Arlington County Public Schools
Others
Senior Community No
Tax ID 03-074-002
Ownership Fee Simple
SqFt Source Assessor
Special Listing Condition Standard
Read Less Info
Want to know what your home might be worth? Contact us for a FREE valuation!

Our team is ready to help you sell your home for the highest possible price ASAP

Bought with Margaret C Richardson • Washington Fine Properties
GET MORE INFORMATION
Agent | License ID: 0225193218 - VA, 5003479 - MD
+1(703) 298-7037 | jason@jasonandbonnie.com






