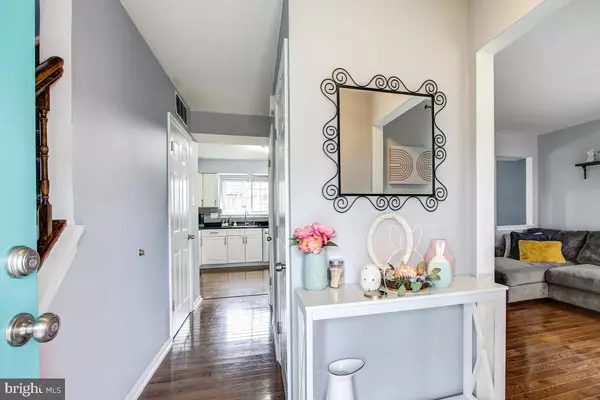$418,000
$389,000
7.5%For more information regarding the value of a property, please contact us for a free consultation.
3 Beds
4 Baths
1,478 SqFt
SOLD DATE : 05/12/2022
Key Details
Sold Price $418,000
Property Type Townhouse
Sub Type Interior Row/Townhouse
Listing Status Sold
Purchase Type For Sale
Square Footage 1,478 sqft
Price per Sqft $282
Subdivision Cashell Manor
MLS Listing ID MDMC2044396
Sold Date 05/12/22
Style Colonial
Bedrooms 3
Full Baths 2
Half Baths 2
HOA Fees $90/mo
HOA Y/N Y
Abv Grd Liv Area 1,188
Originating Board BRIGHT
Year Built 1983
Annual Tax Amount $3,599
Tax Year 2021
Lot Size 1,650 Sqft
Acres 0.04
Property Description
Dont miss this delightful & truly move-in ready Townhome with a great location in the Cashell Manor Community in Olney! Enjoy the welcoming front porch and entry to 3 finished well maintained levels of living space. Gleaming hardwood floors on main level including in the bright, spacious and fabulous kitchen. Kitchen has a pantry, plenty of cabinet and granite countertop space, stainless appliances including exhaust fan and double window providing lots of natural light. Separate Dining Room with sliding glass door providing direct view of the private back yard with brand new privacy fence and gate allowing direct access to the common area behind the home. Double door shed and patio in backyard. Powder Room on main level & lower level, Master Bath with jetted tub and window and Hall Bath in upper level. Three Bedrooms total on upper level with newer wall-to-wall carpeting. Nicely finished and open lower level with new hardwood floors, recessed lighting and wet bar perfect for entertaining. Laundry-storage-utility room in lower level. Newer HVAC system. Freshly painted throughout home. Great location close to schools, variety of shopping, dining and entertainment. Minutes to ICC & Olney Manor Recreational Park. Community amenities include enjoyable pool with separate baby pool, tot lots, and tennis. Updates: Exterior paint - 2019, Roof - 2016, Furnace - 2016, Washer & Dryer - 2018, Hardwood Floor - 2020.
Location
State MD
County Montgomery
Zoning R60
Rooms
Basement Heated, Connecting Stairway, Full
Interior
Interior Features Built-Ins, Chair Railings, Dining Area, Floor Plan - Open, Pantry, Window Treatments, Wood Floors, Carpet, Soaking Tub
Hot Water Natural Gas
Heating Central
Cooling Central A/C
Flooring Wood, Carpet
Equipment Dishwasher, Disposal, Dryer, Exhaust Fan, Stove, Washer
Fireplace N
Appliance Dishwasher, Disposal, Dryer, Exhaust Fan, Stove, Washer
Heat Source Natural Gas
Exterior
Parking On Site 2
Fence Rear
Amenities Available Tot Lots/Playground, Common Grounds, Pool - Outdoor, Tennis Courts
Water Access N
Accessibility None
Garage N
Building
Story 3
Foundation Other
Sewer Public Sewer
Water Public
Architectural Style Colonial
Level or Stories 3
Additional Building Above Grade, Below Grade
Structure Type Dry Wall
New Construction N
Schools
School District Montgomery County Public Schools
Others
Pets Allowed Y
HOA Fee Include Common Area Maintenance,Snow Removal,Trash
Senior Community No
Tax ID 160802131237
Ownership Fee Simple
SqFt Source Assessor
Special Listing Condition Standard
Pets Allowed No Pet Restrictions
Read Less Info
Want to know what your home might be worth? Contact us for a FREE valuation!

Our team is ready to help you sell your home for the highest possible price ASAP

Bought with Michael D Delp • Compass
GET MORE INFORMATION
Agent | License ID: 0225193218 - VA, 5003479 - MD
+1(703) 298-7037 | jason@jasonandbonnie.com






