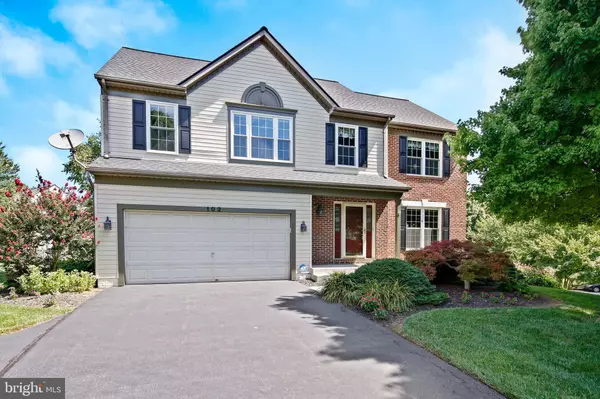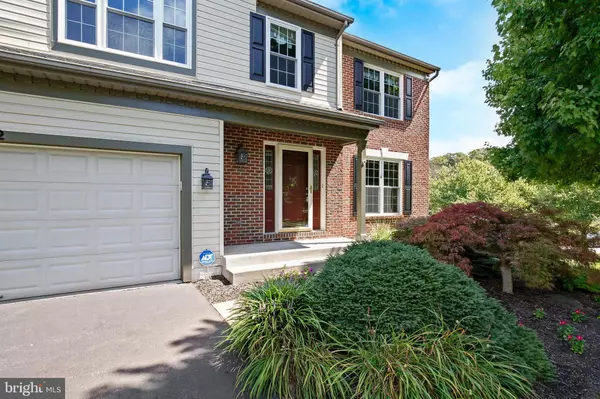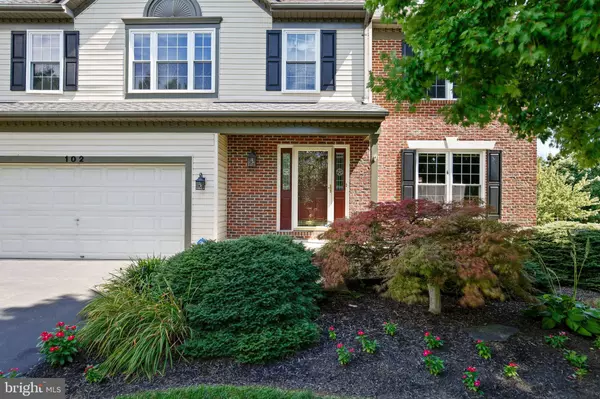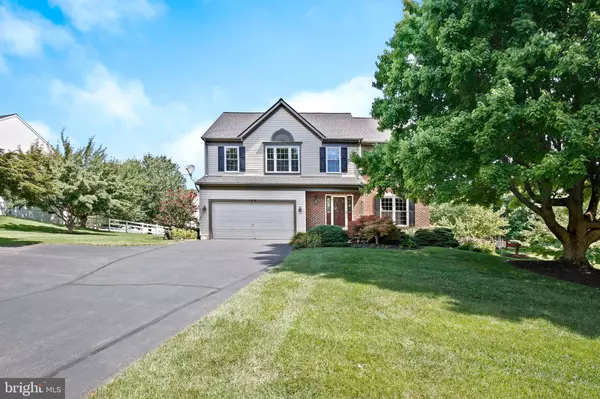$700,000
$704,900
0.7%For more information regarding the value of a property, please contact us for a free consultation.
4 Beds
4 Baths
3,360 SqFt
SOLD DATE : 09/30/2022
Key Details
Sold Price $700,000
Property Type Single Family Home
Sub Type Detached
Listing Status Sold
Purchase Type For Sale
Square Footage 3,360 sqft
Price per Sqft $208
Subdivision River Downs
MLS Listing ID MDCR2009732
Sold Date 09/30/22
Style Colonial
Bedrooms 4
Full Baths 2
Half Baths 2
HOA Y/N N
Abv Grd Liv Area 2,736
Originating Board BRIGHT
Year Built 1995
Annual Tax Amount $6,186
Tax Year 2021
Lot Size 0.624 Acres
Acres 0.62
Property Description
Come tour this beautifully updated colonial in sought after Mt. Airy!! This home has all the bells and whistles. Covered front porch with new front door, block patio off of the basement, large deck off of the living room and not a weed in sight on this well loved grassy lot that is over a half an acre. 4 bedrooms, 2 full and 2 half baths. First floor is mainly hardwood floors, the living area is Pergo. This amazing kitchen with large center island was completely renovated and redesigned by this lovely owner in 2013. Stainless steel appliances, silestone counter tops, roll out cabinets/pantry, pendant lights, recessed lights and cabinet lighting, room for a table and chairs as well. 1st floor laundry off of the kitchen. Living area is a step down from the kitchen and has lots of natural light and a new Pella slider that goes out to the deck, this room also has a gas fireplace. Formal dining, formal living and a updated powder room finish off the first level. Wood stairs lead you to the upper level that has 3 nicely sized rooms and a hall bath. The huge primary bedroom has room for the king sized bed, your furniture and a sitting room off to the side. The primary bathroom is a dream come true, porcelain floors, freestanding Kohler soaking tub, standup shower, dual sinks, lots of storage!! The lower level is mostly finished and includes a half bath, an area that could be an office/rec/mixed use area and a movie/living area. Unfinished space with sturdy shelves for storing food, decorations, clothing. Basement also walks out to the back yard and brick patio. Backyard has a fabulous shed. Home has a 2 car garage, large driveway and a parking pad that was added for 2 cars. This home is so loved and taken care of! No HOA, Skylights-2018, Windows with transferable warranty-2019, Roof 2018. Public Water, Public Sewer. Make an offer before this one is SOLD!!
Location
State MD
County Carroll
Zoning SEE PUBLIC RECORD
Rooms
Basement Connecting Stairway, Full, Walkout Level
Interior
Interior Features Floor Plan - Traditional, Formal/Separate Dining Room, Kitchen - Eat-In, Kitchen - Gourmet, Kitchen - Island, Primary Bath(s), Recessed Lighting, Central Vacuum, Upgraded Countertops, Stall Shower, Soaking Tub, Walk-in Closet(s), Tub Shower, Skylight(s)
Hot Water Natural Gas
Heating Forced Air
Cooling Central A/C
Fireplaces Number 1
Equipment Built-In Microwave, Cooktop, Oven - Wall, Disposal, Refrigerator, Stainless Steel Appliances, Washer, Dryer, Dishwasher
Appliance Built-In Microwave, Cooktop, Oven - Wall, Disposal, Refrigerator, Stainless Steel Appliances, Washer, Dryer, Dishwasher
Heat Source Natural Gas
Exterior
Parking Features Garage - Front Entry, Built In
Garage Spaces 8.0
Water Access N
Accessibility None
Attached Garage 2
Total Parking Spaces 8
Garage Y
Building
Story 3
Foundation Other
Sewer Public Sewer
Water Public
Architectural Style Colonial
Level or Stories 3
Additional Building Above Grade, Below Grade
New Construction N
Schools
School District Carroll County Public Schools
Others
Senior Community No
Tax ID 0713028117
Ownership Fee Simple
SqFt Source Assessor
Special Listing Condition Standard
Read Less Info
Want to know what your home might be worth? Contact us for a FREE valuation!

Our team is ready to help you sell your home for the highest possible price ASAP

Bought with Ana Lucia D Porter • Cummings & Co. Realtors
GET MORE INFORMATION
Agent | License ID: 0225193218 - VA, 5003479 - MD
+1(703) 298-7037 | jason@jasonandbonnie.com






