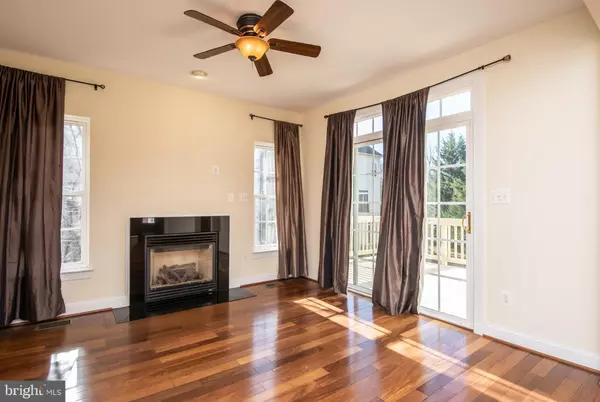$652,251
$640,000
1.9%For more information regarding the value of a property, please contact us for a free consultation.
4 Beds
4 Baths
2,608 SqFt
SOLD DATE : 02/11/2021
Key Details
Sold Price $652,251
Property Type Townhouse
Sub Type Interior Row/Townhouse
Listing Status Sold
Purchase Type For Sale
Square Footage 2,608 sqft
Price per Sqft $250
Subdivision Fair Chase
MLS Listing ID VAFX1174482
Sold Date 02/11/21
Style Colonial
Bedrooms 4
Full Baths 3
Half Baths 1
HOA Fees $130/mo
HOA Y/N Y
Abv Grd Liv Area 2,152
Originating Board BRIGHT
Year Built 2005
Annual Tax Amount $6,922
Tax Year 2020
Lot Size 2,112 Sqft
Acres 0.05
Property Description
Please follow CDC guidelines for your safety and the safety of others. Please schedule all showings online. This gorgeous town-house has it all - perfect location, generous size, beautiful floor plan. You will love all the upgrades and the details in this two-car garage townhome. Flooring is updated throughout the house including brand new carpet in bedrooms. The welcoming foyer leads to formal dining and living with beautiful wood floors, shadow boxes, and upgraded trimming. The gourmet kitchen is loaded with top of the line brand new appliances for you to enjoy; including granite countertop, backsplach and a breakfast area. The family room and sunroom are off the kitchen with a cozy fireplace for cold nights. The master suite is a dream - very spacious including a sitting area, walk-in closets, and a luxury bath with two vanity ,jacuzzi tub and a stand -in shower. Two additional generously sized bedrooms, a hallway bathroom, and a laundry room are located on the upper level. To top off this perfect town-home there is a brand new deck that will allow you to enjoy the outdoor space. Sunny and open basment , features fourth bedroom with a full bath , recreation room with a fireplace, walk out to the backyard and a nice patio....
Location
State VA
County Fairfax
Zoning 312
Rooms
Basement Daylight, Full, Front Entrance, Fully Finished, Heated, Garage Access, Outside Entrance, Walkout Level
Interior
Interior Features Breakfast Area, Ceiling Fan(s), Carpet, Central Vacuum, Chair Railings, Combination Dining/Living, Crown Moldings, Dining Area, Family Room Off Kitchen, Floor Plan - Open, Kitchen - Eat-In, Kitchen - Gourmet, Recessed Lighting, Soaking Tub, Walk-in Closet(s), Wood Floors, Intercom, Window Treatments
Hot Water Natural Gas
Heating Central
Cooling Central A/C
Flooring Hardwood, Carpet, Ceramic Tile
Fireplaces Number 2
Fireplaces Type Fireplace - Glass Doors, Gas/Propane, Screen
Equipment Central Vacuum, Cooktop, Dishwasher, Disposal, Dryer, Exhaust Fan, Oven - Double, Oven - Wall, Refrigerator, Stainless Steel Appliances, Washer, Water Heater, Built-In Microwave, Cooktop - Down Draft, Icemaker, Oven - Self Cleaning, Intercom
Furnishings No
Fireplace Y
Appliance Central Vacuum, Cooktop, Dishwasher, Disposal, Dryer, Exhaust Fan, Oven - Double, Oven - Wall, Refrigerator, Stainless Steel Appliances, Washer, Water Heater, Built-In Microwave, Cooktop - Down Draft, Icemaker, Oven - Self Cleaning, Intercom
Heat Source Natural Gas
Laundry Upper Floor
Exterior
Exterior Feature Deck(s), Patio(s)
Parking Features Garage Door Opener, Garage - Front Entry
Garage Spaces 2.0
Utilities Available Cable TV Available, Electric Available, Natural Gas Available, Water Available
Amenities Available Common Grounds, Pool - Outdoor
Water Access N
Roof Type Shingle,Composite
Accessibility Other
Porch Deck(s), Patio(s)
Attached Garage 2
Total Parking Spaces 2
Garage Y
Building
Story 3
Sewer Public Sewer
Water Public
Architectural Style Colonial
Level or Stories 3
Additional Building Above Grade, Below Grade
New Construction N
Schools
Elementary Schools Eagle View
Middle Schools Katherine Johnson
High Schools Fairfax
School District Fairfax County Public Schools
Others
HOA Fee Include Pool(s),Snow Removal,Trash
Senior Community No
Tax ID 0561 22 0207
Ownership Fee Simple
SqFt Source Assessor
Security Features Intercom,Smoke Detector,Security System
Acceptable Financing Cash, Conventional, FHA, VA
Horse Property N
Listing Terms Cash, Conventional, FHA, VA
Financing Cash,Conventional,FHA,VA
Special Listing Condition Standard
Read Less Info
Want to know what your home might be worth? Contact us for a FREE valuation!

Our team is ready to help you sell your home for the highest possible price ASAP

Bought with Ava Kennedy • RE/MAX 100

"My job is to find and attract mastery-based agents to the office, protect the culture, and make sure everyone is happy! "
GET MORE INFORMATION






