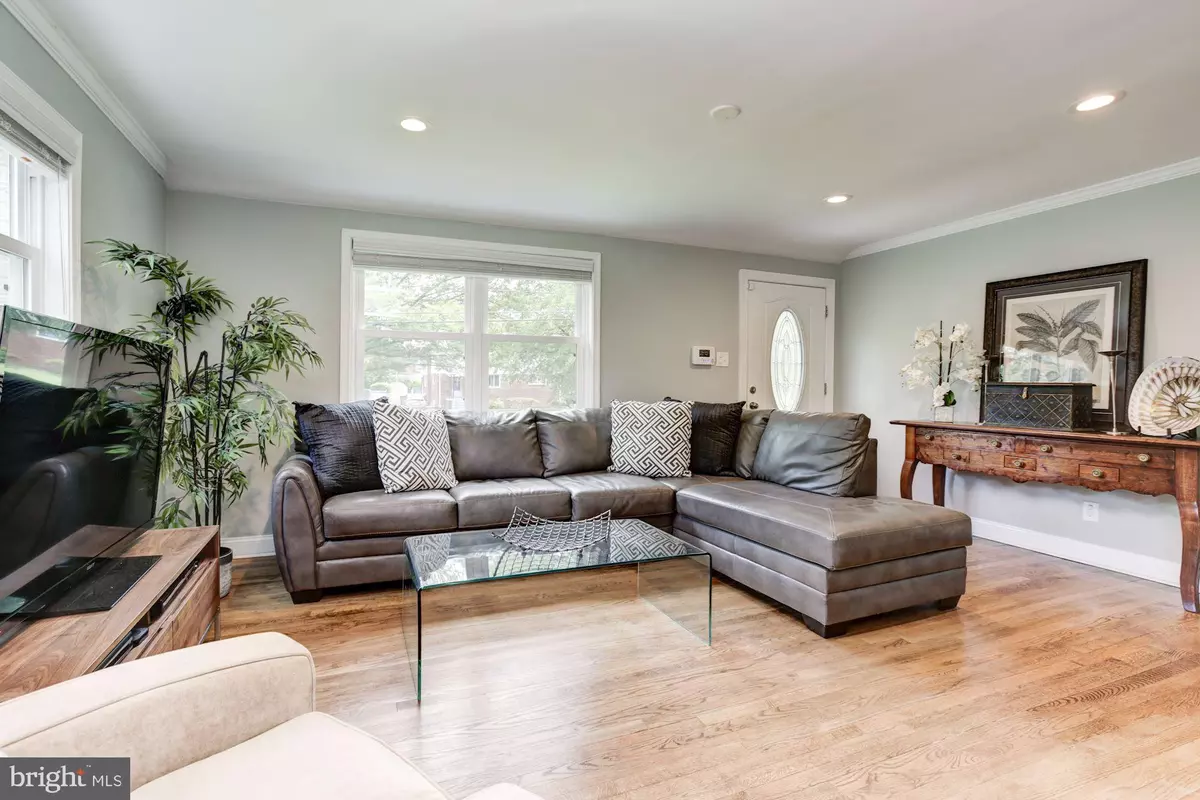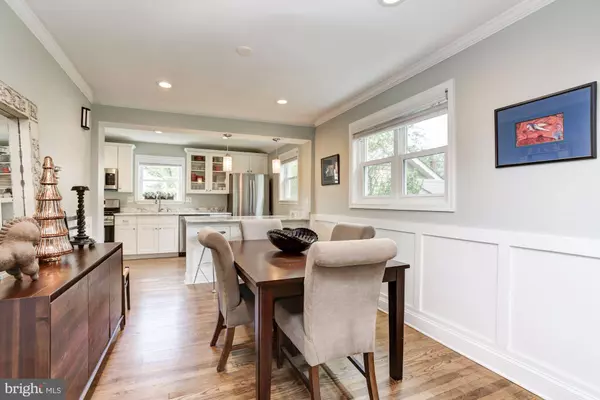$502,500
$475,000
5.8%For more information regarding the value of a property, please contact us for a free consultation.
4 Beds
3 Baths
1,890 SqFt
SOLD DATE : 07/31/2020
Key Details
Sold Price $502,500
Property Type Single Family Home
Sub Type Detached
Listing Status Sold
Purchase Type For Sale
Square Footage 1,890 sqft
Price per Sqft $265
Subdivision Wheaton Forest
MLS Listing ID MDMC711324
Sold Date 07/31/20
Style Ranch/Rambler
Bedrooms 4
Full Baths 3
HOA Y/N N
Abv Grd Liv Area 1,190
Originating Board BRIGHT
Year Built 1951
Annual Tax Amount $5,632
Tax Year 2019
Lot Size 6,360 Sqft
Acres 0.15
Property Description
Offer Deadline Monday 6/15, 5pm. Room to Roam. Recently renovated rambler. On the main level there are two bodacious bedrooms and two full baths including an ensuite bathroom in the master bedroom with super spacious walk-in closet. There's a light and bright living room, delightful dining room, super sunroom with two skylights, cool kitchen with stainless steel appliances, loads of counter space and breakfast bar, open floor plan, wonderful wood floors, recessed lighting and crown molding. The lower level includes two more bedrooms and another full bath, a fantastic family room, laundry room and storage. There's off-street parking for up to three cars and a fully fenced rear yard with large patio for all your summer entertaining. A convenient Wheaton location close to Metro, shopping, restaurants and commuter routes. Agent/owner. Seller reserves the right to accept or reject any offer at any price on any terms at the seller's sole discretion.
Location
State MD
County Montgomery
Zoning R60
Direction East
Rooms
Basement Full
Main Level Bedrooms 2
Interior
Interior Features Carpet, Ceiling Fan(s), Floor Plan - Open, Primary Bath(s), Recessed Lighting, Skylight(s), Walk-in Closet(s), Window Treatments, Wood Floors
Hot Water Natural Gas
Heating Forced Air
Cooling Central A/C
Equipment Built-In Microwave, Dishwasher, Disposal, Dryer - Electric, Oven/Range - Electric, Refrigerator, Stainless Steel Appliances, Washer, Water Heater
Fireplace N
Appliance Built-In Microwave, Dishwasher, Disposal, Dryer - Electric, Oven/Range - Electric, Refrigerator, Stainless Steel Appliances, Washer, Water Heater
Heat Source Natural Gas
Laundry Basement, Washer In Unit, Dryer In Unit
Exterior
Exterior Feature Patio(s)
Garage Spaces 3.0
Fence Rear
Utilities Available Cable TV Available, Electric Available, Natural Gas Available
Water Access N
Accessibility None
Porch Patio(s)
Total Parking Spaces 3
Garage N
Building
Story 2
Sewer Public Sewer
Water Public
Architectural Style Ranch/Rambler
Level or Stories 2
Additional Building Above Grade, Below Grade
New Construction N
Schools
School District Montgomery County Public Schools
Others
Pets Allowed Y
Senior Community No
Tax ID 161301269391
Ownership Fee Simple
SqFt Source Assessor
Acceptable Financing Cash, Conventional
Horse Property N
Listing Terms Cash, Conventional
Financing Cash,Conventional
Special Listing Condition Standard
Pets Allowed No Pet Restrictions
Read Less Info
Want to know what your home might be worth? Contact us for a FREE valuation!

Our team is ready to help you sell your home for the highest possible price ASAP

Bought with Jacqueline E Humenik • RE/MAX Realty Services
GET MORE INFORMATION
Agent | License ID: 0225193218 - VA, 5003479 - MD
+1(703) 298-7037 | jason@jasonandbonnie.com






