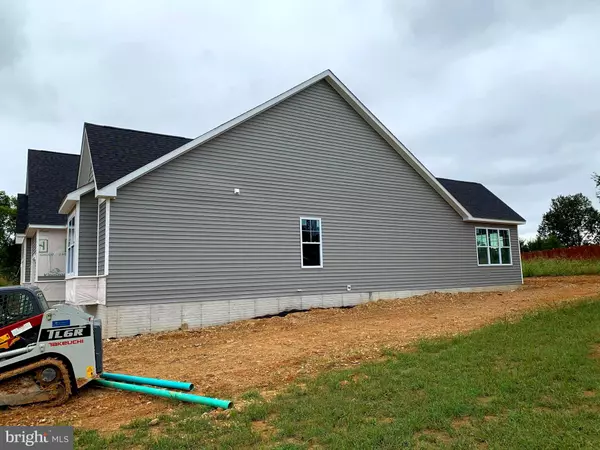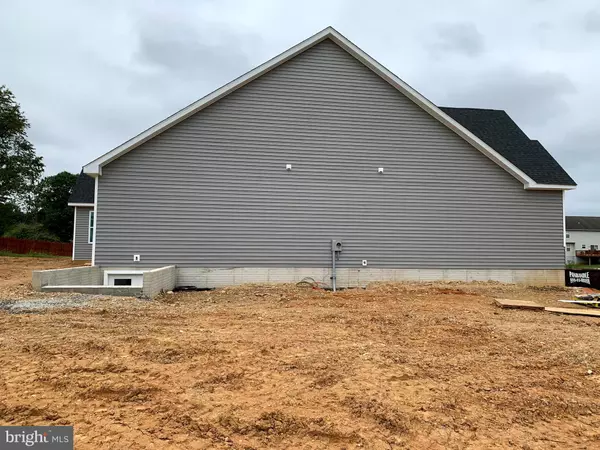$456,000
$462,500
1.4%For more information regarding the value of a property, please contact us for a free consultation.
3 Beds
2 Baths
2,313 SqFt
SOLD DATE : 03/19/2021
Key Details
Sold Price $456,000
Property Type Single Family Home
Sub Type Detached
Listing Status Sold
Purchase Type For Sale
Square Footage 2,313 sqft
Price per Sqft $197
Subdivision Quail Ridge
MLS Listing ID WVJF140162
Sold Date 03/19/21
Style Craftsman
Bedrooms 3
Full Baths 2
HOA Fees $15/ann
HOA Y/N Y
Abv Grd Liv Area 2,313
Originating Board BRIGHT
Year Built 2020
Annual Tax Amount $227
Tax Year 2020
Lot Size 0.452 Acres
Acres 0.45
Property Description
UNDER CONSTRUCTION IN UPSCALE NEIGHBORHOOD ON A .45 ACRE CORNER LOT. COMPLETION ANTICIPATED IN MID DECEMBER. Open floor plan rancher on a full basement with two car garage. Features include: Large Great Room with cathedral ceiling / Spacious Kitchen with stainless steel appliances, quartz counters, island, pantry and bumped out Morning Room / Master Suite with walk in closet / Master Bath with oversized ceramic shower / Full Basement with roughed in plumbing for a future full bath.
Location
State WV
County Jefferson
Zoning 100
Rooms
Basement Full, Connecting Stairway, Outside Entrance, Side Entrance, Rough Bath Plumb, Walkout Stairs
Main Level Bedrooms 3
Interior
Interior Features Ceiling Fan(s), Combination Dining/Living, Dining Area, Entry Level Bedroom, Family Room Off Kitchen, Floor Plan - Open, Kitchen - Island, Pantry, Recessed Lighting, Walk-in Closet(s)
Hot Water Electric
Heating Heat Pump(s)
Cooling Heat Pump(s), Central A/C
Flooring Laminated, Carpet
Equipment Stainless Steel Appliances, Built-In Microwave, Dishwasher, Disposal, Oven/Range - Electric, Refrigerator, Washer/Dryer Hookups Only
Fireplace N
Appliance Stainless Steel Appliances, Built-In Microwave, Dishwasher, Disposal, Oven/Range - Electric, Refrigerator, Washer/Dryer Hookups Only
Heat Source Electric
Laundry Main Floor
Exterior
Parking Features Garage - Front Entry, Garage Door Opener
Garage Spaces 2.0
Utilities Available Cable TV Available, Under Ground
Water Access N
Roof Type Architectural Shingle
Street Surface Black Top
Accessibility None
Road Frontage Private, Road Maintenance Agreement
Attached Garage 2
Total Parking Spaces 2
Garage Y
Building
Lot Description Corner, Front Yard, Level, Rear Yard, SideYard(s)
Story 2
Sewer Public Sewer
Water Public
Architectural Style Craftsman
Level or Stories 2
Additional Building Above Grade, Below Grade
Structure Type Cathedral Ceilings,High,Dry Wall,Tray Ceilings
New Construction Y
Schools
School District Jefferson County Schools
Others
Senior Community No
Tax ID 072A013600000000
Ownership Fee Simple
SqFt Source Estimated
Special Listing Condition Standard
Read Less Info
Want to know what your home might be worth? Contact us for a FREE valuation!

Our team is ready to help you sell your home for the highest possible price ASAP

Bought with Adam Miller • Coldwell Banker Premier
GET MORE INFORMATION
Agent | License ID: 0225193218 - VA, 5003479 - MD
+1(703) 298-7037 | jason@jasonandbonnie.com






