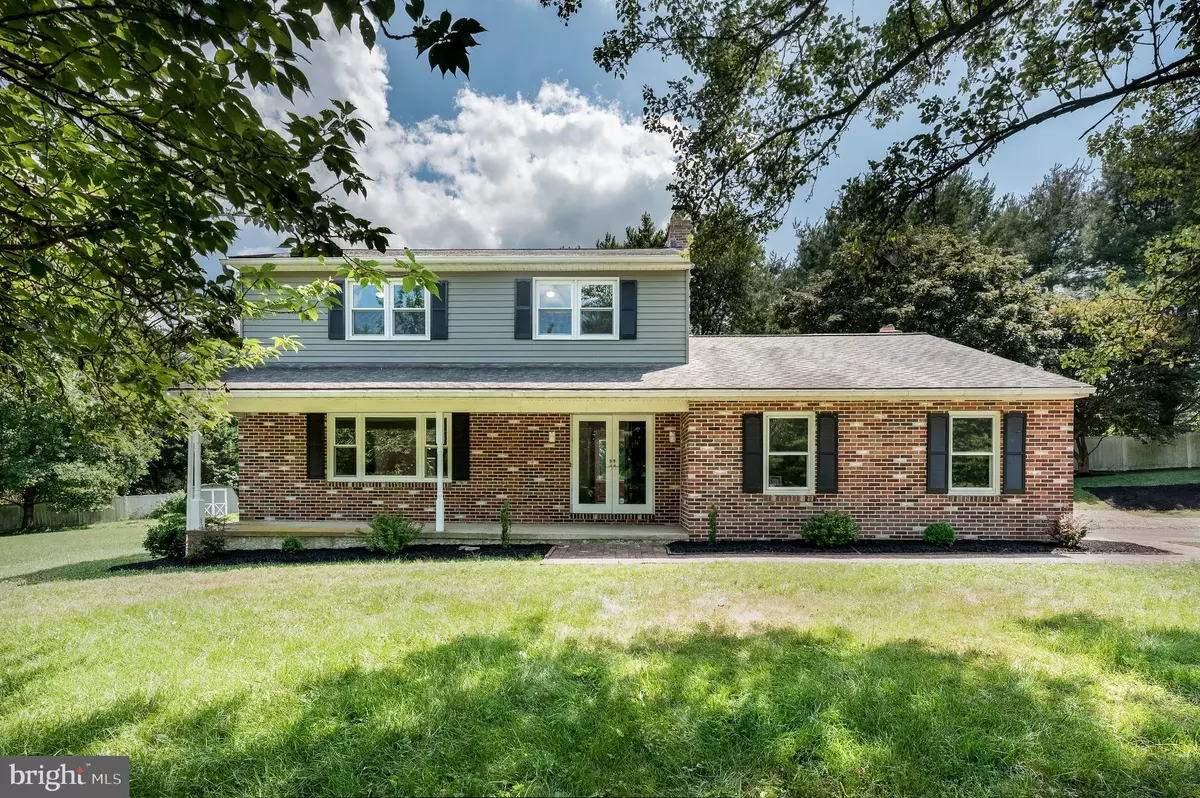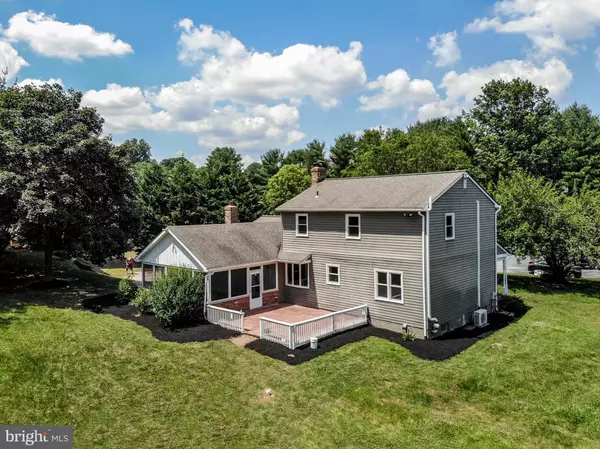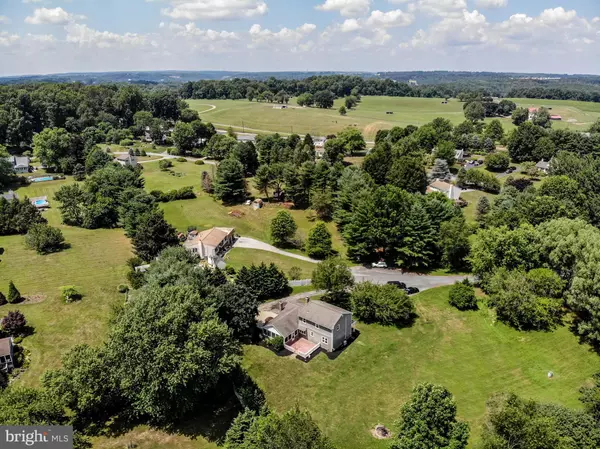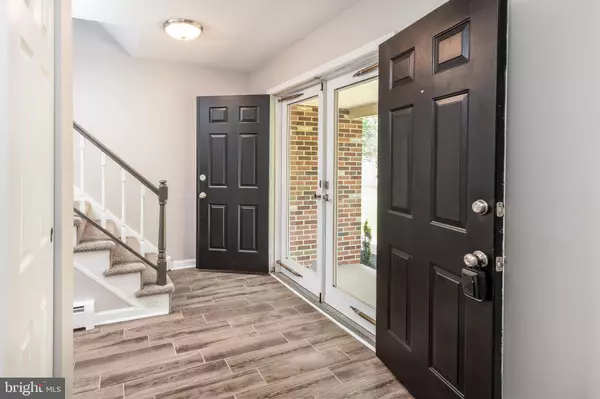$310,000
$299,900
3.4%For more information regarding the value of a property, please contact us for a free consultation.
3 Beds
3 Baths
1,812 SqFt
SOLD DATE : 08/04/2020
Key Details
Sold Price $310,000
Property Type Single Family Home
Sub Type Detached
Listing Status Sold
Purchase Type For Sale
Square Footage 1,812 sqft
Price per Sqft $171
Subdivision High Meadow
MLS Listing ID PACT510048
Sold Date 08/04/20
Style Colonial
Bedrooms 3
Full Baths 2
Half Baths 1
HOA Y/N N
Abv Grd Liv Area 1,812
Originating Board BRIGHT
Year Built 1979
Annual Tax Amount $6,235
Tax Year 2020
Lot Size 1.000 Acres
Acres 1.0
Lot Dimensions 0.00 x 0.00
Property Description
Absolutely beautiful & completely Re-modeled 3 Bedroom, 2.5 Bath Colonial-style home nicely positioned on a 1 acre lot at the end of a quiet Cul-de-Sac. This is one to see -- NEW Kitchen, NEW Bathrooms, NEW Flooring, NEW Windows, & much more. The Main Level includes a spacious Living Room, Formal Dining Room, extremely comfortable Family Room - all have new carpeting and fresh paint. The NEW & stunning Kitchen features Stainless Appliances, Granite Countertops, New Cabinets, Subway Tile Back Splash, Recessed Lighting and large Pantry. The combination of an awesome Screened Porch leading to a large Rear Deck really extends your living space. A one car Garage and re-modeled Powder Room compete the first level. Upstairs is a Large Master Bedroom with 2 closets and a NEW Master Bathroom. 2 additional Bedrooms share a remodeled full Bathroom. The Basement offers high ceilings and is perfect for storage or conversion into additional living space. This home has the feel of new construction and, given its location and price, is a must see listing!
Location
State PA
County Chester
Area East Fallowfield Twp (10347)
Zoning R2
Rooms
Other Rooms Living Room, Dining Room, Primary Bedroom, Bedroom 2, Kitchen, Family Room, Basement, Bathroom 2, Bathroom 3, Primary Bathroom, Half Bath, Screened Porch
Basement Full
Main Level Bedrooms 3
Interior
Interior Features Ceiling Fan(s), Carpet, Family Room Off Kitchen, Recessed Lighting, Upgraded Countertops
Hot Water Electric
Heating Hot Water
Cooling Central A/C, Wall Unit
Fireplaces Number 1
Fireplace Y
Heat Source Oil
Exterior
Parking Features Garage - Side Entry, Garage Door Opener, Inside Access
Garage Spaces 1.0
Water Access N
Accessibility None
Attached Garage 1
Total Parking Spaces 1
Garage Y
Building
Story 2
Sewer On Site Septic
Water Private
Architectural Style Colonial
Level or Stories 2
Additional Building Above Grade, Below Grade
New Construction N
Schools
School District Coatesville Area
Others
Senior Community No
Tax ID 47-08 -0019.1500
Ownership Fee Simple
SqFt Source Assessor
Special Listing Condition Standard
Read Less Info
Want to know what your home might be worth? Contact us for a FREE valuation!

Our team is ready to help you sell your home for the highest possible price ASAP

Bought with Timothy Jennings • RE/MAX Direct
GET MORE INFORMATION
Agent | License ID: 0225193218 - VA, 5003479 - MD
+1(703) 298-7037 | jason@jasonandbonnie.com






