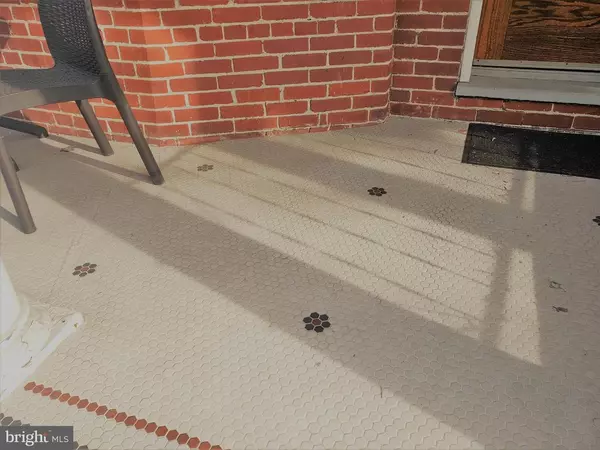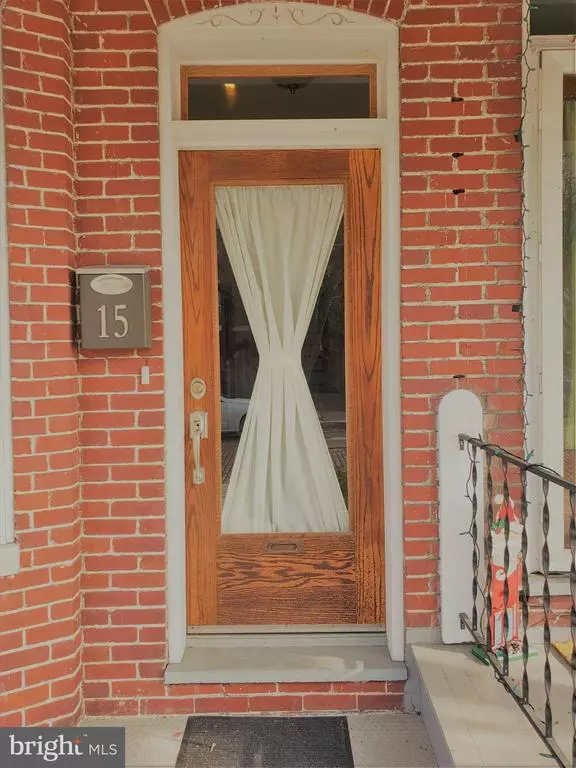$220,000
$239,900
8.3%For more information regarding the value of a property, please contact us for a free consultation.
3 Beds
4 Baths
2,036 SqFt
SOLD DATE : 06/04/2021
Key Details
Sold Price $220,000
Property Type Townhouse
Sub Type End of Row/Townhouse
Listing Status Sold
Purchase Type For Sale
Square Footage 2,036 sqft
Price per Sqft $108
Subdivision West Side
MLS Listing ID MDAL136084
Sold Date 06/04/21
Style Traditional
Bedrooms 3
Full Baths 3
Half Baths 1
HOA Y/N N
Abv Grd Liv Area 1,436
Originating Board BRIGHT
Year Built 1885
Annual Tax Amount $1,453
Tax Year 2021
Lot Size 1,238 Sqft
Acres 0.03
Property Description
See 3d tour click on the video camera icon. Ever desired the beauty and elegance of a historic home but was reluctant to start the lengthy process of rehab? This brick town home has been lovingly recreated from the studs out--every part of it meticulously restored and replaced with quality materials and workmanship. The finest appointments throughout, this 4 level home has 3 bedrooms, 3.5 baths, granite in the kitchen and baths. No detail was spared!! Be very impressed by the custom kitchen cabinets, the warm sunny breakfast room, and the dish closet replicated with nice glass and wood. The open living room and dining room are positively perfect for entertaining! Sit by the custom entertainment center and enjoy the gas logs while watching your favorite movie on Netflix--imagine the lively dinner conversations in the elegant dining area--it's all here right in the heart of historic Cumberland! On the second level is a unique, private en suite that exudes luxury and comfort! The 3rd floor is another private, charming suite with all kinds of angles and views...the full bath with slipper tub to soak in is anybody's dream after a long day. Like to walk? Downtown is less than a few blocks away where you can dine al fresco on lovely summer nights, listen to the haunting sounds of our scenic railroad, or enter the back door of the main local library with just a few steps. What else? How about crossing the street to enter the Cumberland Theatre, home of many great plays offered throughout the year? The picturesque county court house with its gorgeous architecture is directly across the street from the library with a gaggle of gargoyles overseeing you to insure you feel safe. All within a very easy walk.
Location
State MD
County Allegany
Area W Cumberland - Allegany County (Mdal3)
Zoning RES
Rooms
Basement Connecting Stairway, Fully Finished, Interior Access, Outside Entrance, Side Entrance, Space For Rooms, Walkout Level
Interior
Interior Features Breakfast Area, Built-Ins, Central Vacuum, Combination Dining/Living, Curved Staircase, Dining Area, Floor Plan - Open, Kitchen - Gourmet, Kitchen - Island, Pantry, Recessed Lighting, Soaking Tub, Stall Shower, Upgraded Countertops, Walk-in Closet(s), Wet/Dry Bar, Window Treatments, Wood Floors
Hot Water Natural Gas
Cooling Central A/C
Fireplaces Number 1
Fireplaces Type Fireplace - Glass Doors, Gas/Propane, Insert
Equipment Built-In Range, Built-In Microwave, Dishwasher, Dryer, Oven/Range - Gas, Range Hood, Refrigerator
Fireplace Y
Window Features Screens,Storm,Transom
Appliance Built-In Range, Built-In Microwave, Dishwasher, Dryer, Oven/Range - Gas, Range Hood, Refrigerator
Heat Source Natural Gas
Exterior
Utilities Available Natural Gas Available, Electric Available
Water Access N
View City
Accessibility None
Garage N
Building
Story 4
Sewer Public Sewer
Water Public
Architectural Style Traditional
Level or Stories 4
Additional Building Above Grade, Below Grade
New Construction N
Schools
School District Allegany County Public Schools
Others
Senior Community No
Tax ID 0106018890
Ownership Fee Simple
SqFt Source Assessor
Special Listing Condition Standard
Read Less Info
Want to know what your home might be worth? Contact us for a FREE valuation!

Our team is ready to help you sell your home for the highest possible price ASAP

Bought with Stephen MacGray • Charis Realty Group
GET MORE INFORMATION
Agent | License ID: 0225193218 - VA, 5003479 - MD
+1(703) 298-7037 | jason@jasonandbonnie.com






