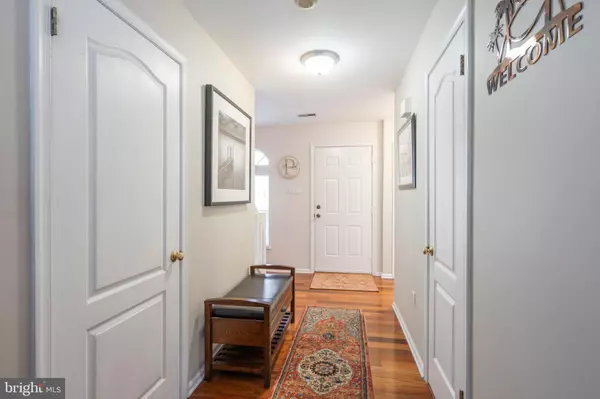$285,000
$285,000
For more information regarding the value of a property, please contact us for a free consultation.
3 Beds
3 Baths
1,398 SqFt
SOLD DATE : 10/22/2020
Key Details
Sold Price $285,000
Property Type Townhouse
Sub Type Interior Row/Townhouse
Listing Status Sold
Purchase Type For Sale
Square Footage 1,398 sqft
Price per Sqft $203
Subdivision Gwynedd Pointe
MLS Listing ID PAMC662942
Sold Date 10/22/20
Style Colonial
Bedrooms 3
Full Baths 2
Half Baths 1
HOA Fees $114/mo
HOA Y/N Y
Abv Grd Liv Area 1,398
Originating Board BRIGHT
Year Built 1990
Annual Tax Amount $3,356
Tax Year 2020
Lot Size 1,716 Sqft
Acres 0.04
Lot Dimensions 22.00 x 78.00
Property Description
Welcome to this move-in ready, low maintenance, rarely offered townhome located in the desirable Gwynedd Pointe neighborhood in North Penn School District. Situated on a private cul-de-sac, this 3 bedroom, 2.5 bath home has fresh paint, newer HVAC, newer water heater, and more updates all throughout. Upon entering, follow the Caribbean Rosewood flooring from the foyer, past the guest bath, to a spacious living room with a wood-burning fireplace for those upcoming chilly winter nights. Large sliding doors fill the room with natural sunlight and lead to the private patio overlooking open space and access to storage space. Just off the living room is the formal dining room for low key romantic evenings and large enough to entertain the whole family for those special occasions. The eat-in kitchen is spacious with updated countertops, backsplash, stainless steel appliances, plenty of cabinet space, and new tile flooring. Upstairs you will find a newly updated hall bathroom, two spacious bedrooms, laundry room, and a master bedroom with an updated ensuite bathroom, vaulted ceilings, and walk-in closet. The Homeowner Association handles trash removal, exterior building maintenance, lawn care, snow removal, and the roof. Gwynedd Pointe is conveniently located just minutes from shopping, dining, and easy access to 309, 202, and 63 so do not miss your opportunity to make this your home. More photos coming soon! Showings begin Friday.
Location
State PA
County Montgomery
Area Montgomery Twp (10646)
Zoning R3
Interior
Interior Features Breakfast Area, Floor Plan - Traditional, Formal/Separate Dining Room, Kitchen - Eat-In, Upgraded Countertops, Walk-in Closet(s)
Hot Water Electric
Heating Forced Air
Cooling Central A/C
Flooring Hardwood, Tile/Brick
Fireplaces Number 1
Fireplaces Type Corner, Wood
Equipment Built-In Microwave, Dishwasher, Dryer, Disposal, Washer, Oven/Range - Electric
Fireplace Y
Appliance Built-In Microwave, Dishwasher, Dryer, Disposal, Washer, Oven/Range - Electric
Heat Source Electric
Laundry Upper Floor
Exterior
Water Access N
Roof Type Shingle
Accessibility None
Garage N
Building
Story 2
Sewer Public Sewer
Water Public
Architectural Style Colonial
Level or Stories 2
Additional Building Above Grade, Below Grade
New Construction N
Schools
Elementary Schools Knapp
Middle Schools Penndale
High Schools North Penn Senior
School District North Penn
Others
HOA Fee Include Lawn Maintenance,Management,Snow Removal,Trash,Common Area Maintenance
Senior Community No
Tax ID 46-00-00547-703
Ownership Fee Simple
SqFt Source Assessor
Acceptable Financing Cash, FHA, VA, Conventional
Listing Terms Cash, FHA, VA, Conventional
Financing Cash,FHA,VA,Conventional
Special Listing Condition Standard
Read Less Info
Want to know what your home might be worth? Contact us for a FREE valuation!

Our team is ready to help you sell your home for the highest possible price ASAP

Bought with Carol Copelin • BHHS Keystone Properties
GET MORE INFORMATION
Agent | License ID: 0225193218 - VA, 5003479 - MD
+1(703) 298-7037 | jason@jasonandbonnie.com






