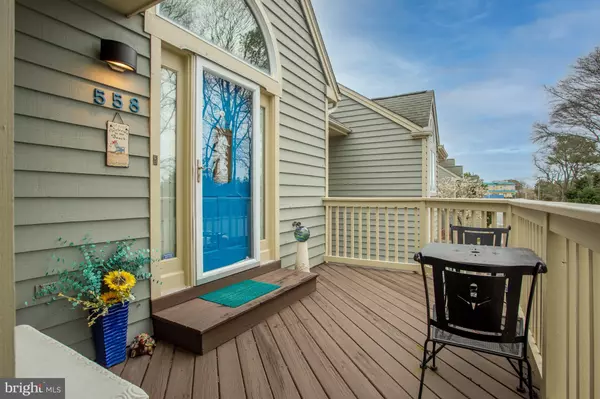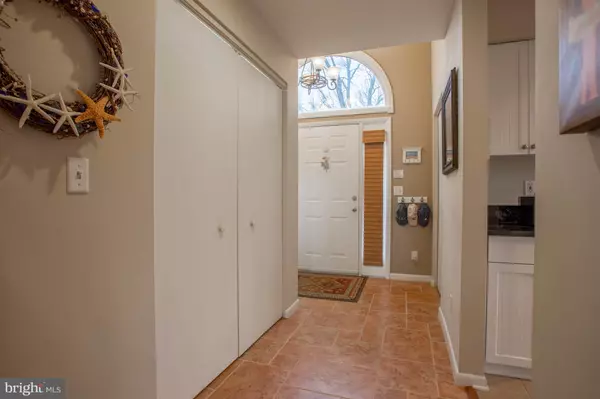$660,000
$579,000
14.0%For more information regarding the value of a property, please contact us for a free consultation.
3 Beds
3 Baths
1,400 SqFt
SOLD DATE : 05/06/2022
Key Details
Sold Price $660,000
Property Type Condo
Sub Type Condo/Co-op
Listing Status Sold
Purchase Type For Sale
Square Footage 1,400 sqft
Price per Sqft $471
Subdivision Spring Lake
MLS Listing ID DESU2019024
Sold Date 05/06/22
Style Coastal
Bedrooms 3
Full Baths 3
Condo Fees $1,050/qua
HOA Fees $20/ann
HOA Y/N Y
Abv Grd Liv Area 1,400
Originating Board BRIGHT
Year Built 1994
Annual Tax Amount $1,213
Tax Year 2021
Property Description
Welcome to your permanent vacation! With its light-filled rooms and bright colors, this home will surely bring a smile to your face. Situated in the quiet community of Spring Lake, you're only a short bike ride away from downtown Rehoboth and Dewey Beach. This spacious end unit offers three bedrooms, each with their own bathroom - two on the main level and one in the loft. Best of all, this home has never been rented and is "turn-key" with some beautiful custom furniture and window treatments. It also has numerous updates throughout including white kitchen cabinets, granite counters and renovated bathrooms. A full list of updates and inclusions is available upon request. Enjoy entertaining guests on the expansive balcony overlooking the pond and green space, or sip your cup of coffee in the morning sun on the front deck. If it's too cold to be outside, the wood-burning fireplace makes this a great place to cozy up during the winter months. Additionally, there's secure storage for beach chairs, bikes and toys downstairs. This one won't last long! Showings will begin on Friday, April 1. Call to see it today!
Location
State DE
County Sussex
Area Lewes Rehoboth Hundred (31009)
Zoning HR-2
Rooms
Other Rooms Living Room, Primary Bedroom, Kitchen, Foyer, Bedroom 1, Loft, Bathroom 1, Bathroom 2, Primary Bathroom
Main Level Bedrooms 2
Interior
Interior Features Ceiling Fan(s), Combination Dining/Living, Dining Area, Primary Bath(s), Skylight(s), Spiral Staircase, Upgraded Countertops, Walk-in Closet(s), Window Treatments
Hot Water Electric
Heating Central, Heat Pump(s)
Cooling Ceiling Fan(s), Central A/C
Flooring Carpet, Ceramic Tile, Luxury Vinyl Plank
Fireplaces Number 1
Fireplaces Type Corner, Fireplace - Glass Doors, Mantel(s), Wood
Equipment Dishwasher, Disposal, Dryer - Electric, Exhaust Fan, Microwave, Oven/Range - Electric, Refrigerator, Washer, Water Heater
Fireplace Y
Appliance Dishwasher, Disposal, Dryer - Electric, Exhaust Fan, Microwave, Oven/Range - Electric, Refrigerator, Washer, Water Heater
Heat Source Electric
Laundry Has Laundry
Exterior
Exterior Feature Balconies- Multiple
Utilities Available Cable TV, Phone Available
Amenities Available Pool - Outdoor
Water Access N
View Pond
Roof Type Architectural Shingle
Street Surface Paved
Accessibility None
Porch Balconies- Multiple
Road Frontage Private
Garage N
Building
Lot Description Backs - Open Common Area, Corner, SideYard(s)
Story 1.5
Foundation Crawl Space
Sewer Public Sewer
Water Public
Architectural Style Coastal
Level or Stories 1.5
Additional Building Above Grade, Below Grade
Structure Type Dry Wall,High
New Construction N
Schools
School District Cape Henlopen
Others
Pets Allowed Y
HOA Fee Include Common Area Maintenance,Ext Bldg Maint,Insurance,Lawn Care Front,Lawn Care Rear,Lawn Care Side,Lawn Maintenance,Management,Pool(s),Reserve Funds,Snow Removal,Trash
Senior Community No
Tax ID 334-20.00-1.00-558
Ownership Condominium
Acceptable Financing Cash, Conventional
Listing Terms Cash, Conventional
Financing Cash,Conventional
Special Listing Condition Standard
Pets Allowed Cats OK, Dogs OK
Read Less Info
Want to know what your home might be worth? Contact us for a FREE valuation!

Our team is ready to help you sell your home for the highest possible price ASAP

Bought with Walter Stucki • RE/MAX Realty Group Rehoboth
GET MORE INFORMATION
Agent | License ID: 0225193218 - VA, 5003479 - MD
+1(703) 298-7037 | jason@jasonandbonnie.com






