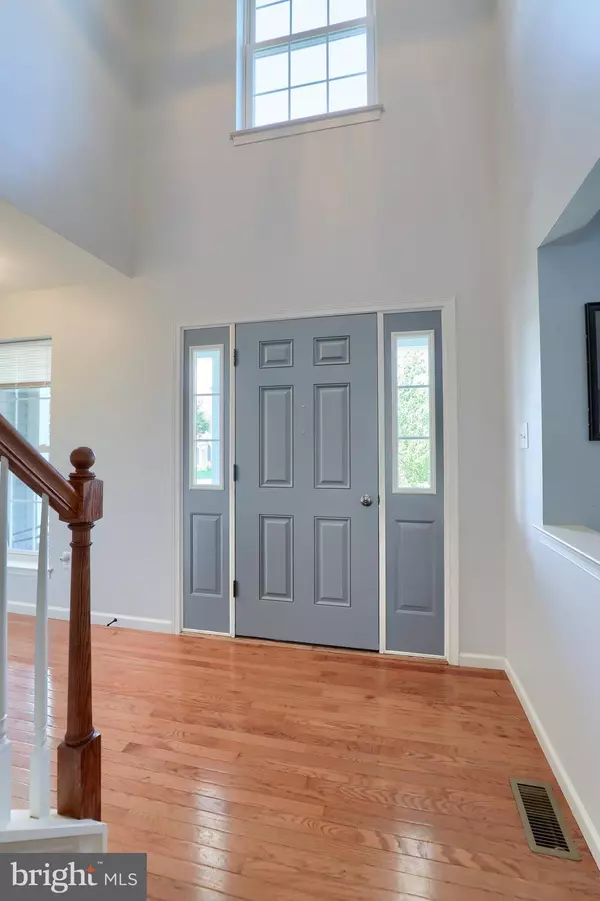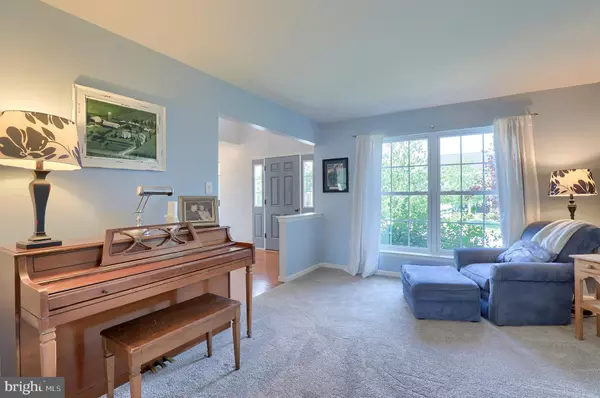$379,900
$379,900
For more information regarding the value of a property, please contact us for a free consultation.
4 Beds
3 Baths
3,568 SqFt
SOLD DATE : 09/22/2022
Key Details
Sold Price $379,900
Property Type Single Family Home
Sub Type Detached
Listing Status Sold
Purchase Type For Sale
Square Footage 3,568 sqft
Price per Sqft $106
Subdivision Pine Ridge Village
MLS Listing ID PALN2006412
Sold Date 09/22/22
Style Traditional
Bedrooms 4
Full Baths 2
Half Baths 1
HOA Fees $15/ann
HOA Y/N Y
Abv Grd Liv Area 2,552
Originating Board BRIGHT
Year Built 2009
Annual Tax Amount $4,316
Tax Year 2021
Lot Size 10,890 Sqft
Acres 0.25
Property Description
This beautiful, one-owner home, was custom built in 2009 and has been meticulously maintained. As you enter through the covered front porch, the foyer opens to a grand entrance with cathedral ceilings and hardwood floors. The main level features an expansive open floor plan, large kitchen with beadboard accented island, tile backsplash, pantry, recessed and pendant lighting, and modern-style fixtures throughout. The kitchen flows seamlessly into the sunroom with floor-to-ceiling windows and opens to a spacious family room with built-in bookcases. Formal dining room has luxurious shadowbox wainscotting. The main level also includes a sitting room, half bath, access to the 2-car garage, laundry room, and sliding doors to the backyard. On the second level, a primary bedroom retreat awaits you, boasting a sitting area or office, large walk-in closet, and en suite bath. There are three other pottery barn worthy bedrooms, one with a white plank accent wall. A second full bath completes the second level. Make your way downstairs to the spacious and bright finished lower level with so much room for entertaining and includes enough space for a playroom or exercise area. The basement has many unique features, including a beautiful wood accent wall, an expansive built-in desk with cabinets perfect for crafts or hobbies, and a hidden reading nook with built-in bookcases under the stairway. Outside, you'll find a gorgeous custom patio with pergola, and a nice-sized backyard that includes a vegetable garden for those with green thumbs! Perfectly located in Pine Ridge Village, a peaceful neighborhood near Ft Indiantown Gap, close to major highways, Hershey, Harrisburg, Reading, Lancaster, and more. Looking for a spacious home...this IS the ONE! You won't want to miss it. Call for a private showing today!
Location
State PA
County Lebanon
Area Swatara Twp (13232)
Zoning RESIDENTIAL
Rooms
Other Rooms Living Room, Dining Room, Bedroom 2, Bedroom 3, Bedroom 4, Kitchen, Family Room, Bedroom 1, Sun/Florida Room, Laundry, Other, Storage Room
Basement Poured Concrete, Windows, Full, Sump Pump
Interior
Interior Features Wainscotting, Store/Office, Breakfast Area, Built-Ins, Ceiling Fan(s), Dining Area, Family Room Off Kitchen, Floor Plan - Open, Kitchen - Eat-In, Kitchen - Island, Pantry, Primary Bath(s), Recessed Lighting, Tub Shower, Wood Floors, Window Treatments, Walk-in Closet(s)
Hot Water Electric
Heating Heat Pump(s)
Cooling Central A/C
Flooring Hardwood, Carpet
Equipment Built-In Microwave, Stove, Refrigerator, Dishwasher
Furnishings No
Fireplace N
Appliance Built-In Microwave, Stove, Refrigerator, Dishwasher
Heat Source Electric
Laundry Main Floor
Exterior
Exterior Feature Patio(s)
Parking Features Garage - Front Entry, Inside Access
Garage Spaces 4.0
Water Access N
Roof Type Shingle,Composite
Accessibility Other
Porch Patio(s)
Attached Garage 2
Total Parking Spaces 4
Garage Y
Building
Lot Description Front Yard, Level, Private
Story 2
Foundation Permanent
Sewer Public Sewer
Water Public
Architectural Style Traditional
Level or Stories 2
Additional Building Above Grade, Below Grade
Structure Type Cathedral Ceilings
New Construction N
Schools
School District Northern Lebanon
Others
HOA Fee Include Snow Removal,Common Area Maintenance
Senior Community No
Tax ID 32-2326570-394349-0000
Ownership Fee Simple
SqFt Source Estimated
Acceptable Financing Cash, Conventional, FHA, VA, USDA
Listing Terms Cash, Conventional, FHA, VA, USDA
Financing Cash,Conventional,FHA,VA,USDA
Special Listing Condition Standard
Read Less Info
Want to know what your home might be worth? Contact us for a FREE valuation!

Our team is ready to help you sell your home for the highest possible price ASAP

Bought with STEPHANIE HOLLADAY • Coldwell Banker Realty
GET MORE INFORMATION
Agent | License ID: 0225193218 - VA, 5003479 - MD
+1(703) 298-7037 | jason@jasonandbonnie.com






