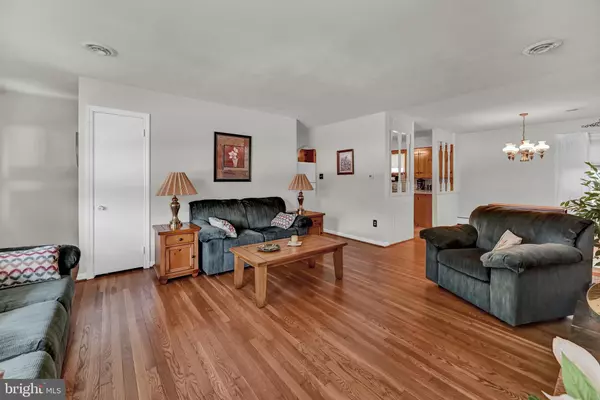$264,000
$259,900
1.6%For more information regarding the value of a property, please contact us for a free consultation.
2 Beds
2 Baths
2,160 SqFt
SOLD DATE : 10/14/2022
Key Details
Sold Price $264,000
Property Type Single Family Home
Sub Type Detached
Listing Status Sold
Purchase Type For Sale
Square Footage 2,160 sqft
Price per Sqft $122
Subdivision Clearview
MLS Listing ID PAYK2027456
Sold Date 10/14/22
Style Ranch/Rambler
Bedrooms 2
Full Baths 1
Half Baths 1
HOA Y/N N
Abv Grd Liv Area 1,160
Originating Board BRIGHT
Year Built 1960
Annual Tax Amount $4,245
Tax Year 2021
Lot Size 8,668 Sqft
Acres 0.2
Property Description
This well maintained ranch style brick home has 2160 sq. ft. of living space! Beautifully refinished hardwood floors and neutral paint colors. Cozy gas fireplace. Neat as a pin kitchen with appliances included. Beautifully remodeled hall bath with stackable washer and dryer. This home had 3 bedrooms but a wall was removed to make one large 21 ft. x 14 ft. owners bedroom. The wall could be added back in to make it a 3 bedroom home again. The spacious finished lower level has potential to be an in-law quarters with an outside entrance to the carport. The 2nd kitchen includes all appliances. There's a bar and a pool table included , ideal for entertaining friends and family. Even the utility room is partially finished. New gas water heater in 2021. Natural gas hot water baseboard heat and central air. The large carport and enclosed patio, as well as the spacious backyard, are perfect for outdoor entertaining. Convenient to hospital, shopping and restaurants.
Location
State PA
County York
Area Hanover Boro (15267)
Zoning RESIDENTIAL
Rooms
Other Rooms Living Room, Dining Room, Bedroom 2, Kitchen, Family Room, Bedroom 1, Recreation Room, Bathroom 1, Half Bath
Basement Full, Outside Entrance, Fully Finished
Main Level Bedrooms 2
Interior
Interior Features Formal/Separate Dining Room
Hot Water Natural Gas
Heating Baseboard - Hot Water
Cooling Central A/C
Flooring Hardwood, Carpet
Fireplaces Number 1
Fireplaces Type Brick, Mantel(s), Gas/Propane
Furnishings Partially
Fireplace Y
Window Features Double Hung
Heat Source Natural Gas
Laundry Main Floor, Washer In Unit, Dryer In Unit
Exterior
Exterior Feature Porch(es), Enclosed
Garage Spaces 4.0
Water Access N
Roof Type Shingle
Accessibility Entry Slope <1'
Porch Porch(es), Enclosed
Total Parking Spaces 4
Garage N
Building
Lot Description Level, Cleared
Story 1
Foundation Block
Sewer Public Sewer
Water Public
Architectural Style Ranch/Rambler
Level or Stories 1
Additional Building Above Grade, Below Grade
New Construction N
Schools
High Schools Hanover
School District Hanover Public
Others
Senior Community No
Tax ID 67-000-16-0099-00-00000
Ownership Fee Simple
SqFt Source Assessor
Security Features Carbon Monoxide Detector(s),Smoke Detector
Acceptable Financing Cash, Conventional
Listing Terms Cash, Conventional
Financing Cash,Conventional
Special Listing Condition Standard
Read Less Info
Want to know what your home might be worth? Contact us for a FREE valuation!

Our team is ready to help you sell your home for the highest possible price ASAP

Bought with Christine Marie Prince • Berkshire Hathaway HomeServices Homesale Realty
GET MORE INFORMATION
Agent | License ID: 0225193218 - VA, 5003479 - MD
+1(703) 298-7037 | jason@jasonandbonnie.com






