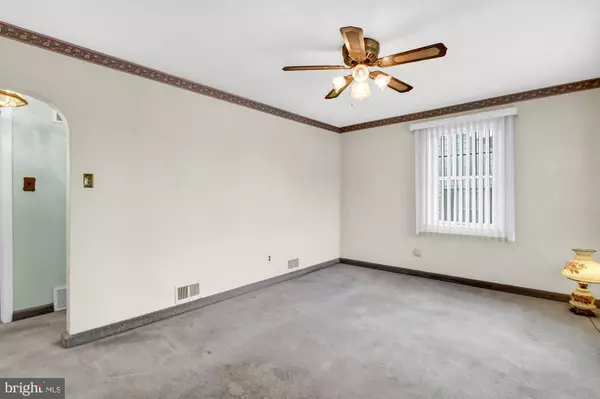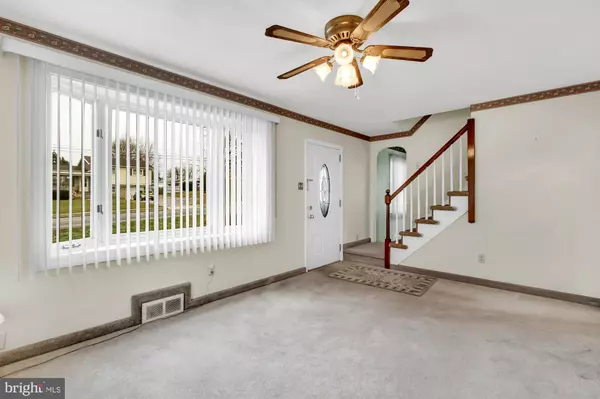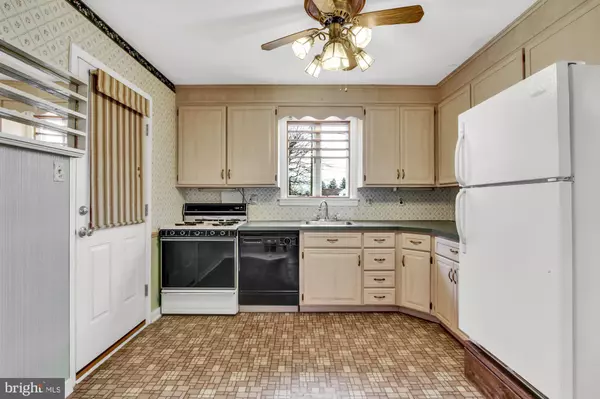$165,000
$165,000
For more information regarding the value of a property, please contact us for a free consultation.
3 Beds
1 Bath
1,431 SqFt
SOLD DATE : 02/18/2021
Key Details
Sold Price $165,000
Property Type Single Family Home
Sub Type Detached
Listing Status Sold
Purchase Type For Sale
Square Footage 1,431 sqft
Price per Sqft $115
Subdivision Yorkshire
MLS Listing ID PAYK151340
Sold Date 02/18/21
Style Cape Cod
Bedrooms 3
Full Baths 1
HOA Y/N N
Abv Grd Liv Area 1,008
Originating Board BRIGHT
Year Built 1949
Annual Tax Amount $3,076
Tax Year 2021
Lot Size 6,251 Sqft
Acres 0.14
Lot Dimensions 50x148x50x150
Property Description
If you are Prince Charming with a bucket of paint, you can awaken this 2-3BR Cape Cod in popular Yorkshire, York Suburban Schools. All she needs is a little TLC and your imagination! Super convenient East York location, minutes to Rt30, I83, and practically anything you could want or need. Most you could even walk to and from! Set on a nice level lot with ample off-street parking, porch, and patio areas, and an 18x22 block garage, with electric, perfect for tinkering, cars, or storage. Behind the garage is an 8x8 block storage shed, with electric, to give you plenty of storage space for lawn equipment and whatever else you see fit to place in it. Well-maintained, solid brick construction, with Lennox Pulse high-efficiency gas heat, and central air. 1st floor bedroom and full bath. Two additional rooms on the 2nd floor. Full partially finished lower level with bar area. Architectural roof, newer water heater (2018), 1st floor Anderson windows, 2nd floor vinyl windows. Fairy-tale-priced and ready for occupancy! AGENTS - Please read Agent Remarks!
Location
State PA
County York
Area Springettsbury Twp (15246)
Zoning RESIDENTIAL
Rooms
Other Rooms Living Room, Dining Room, Bedroom 2, Bedroom 3, Kitchen, Bedroom 1, Laundry, Recreation Room, Full Bath
Basement Drain, Interior Access, Partially Finished, Space For Rooms
Main Level Bedrooms 1
Interior
Interior Features Built-Ins, Ceiling Fan(s), Entry Level Bedroom, Formal/Separate Dining Room, Tub Shower, Walk-in Closet(s)
Hot Water Natural Gas
Heating Forced Air
Cooling Central A/C, Ceiling Fan(s)
Flooring Concrete, Partially Carpeted, Vinyl
Equipment Dryer, Oven/Range - Gas, Refrigerator, Washer, Water Heater
Furnishings No
Fireplace N
Window Features Bay/Bow,Casement,Replacement,Screens,Sliding,Vinyl Clad
Appliance Dryer, Oven/Range - Gas, Refrigerator, Washer, Water Heater
Heat Source Natural Gas
Laundry Basement
Exterior
Exterior Feature Brick, Patio(s), Porch(es)
Parking Features Additional Storage Area, Garage - Front Entry, Oversized
Garage Spaces 5.0
Fence Chain Link, Partially, Rear
Utilities Available Cable TV Available, Electric Available, Natural Gas Available, Phone Available, Sewer Available, Water Available
Water Access N
Roof Type Architectural Shingle
Street Surface Paved
Accessibility 2+ Access Exits, Doors - Swing In
Porch Brick, Patio(s), Porch(es)
Road Frontage Boro/Township, State
Total Parking Spaces 5
Garage Y
Building
Lot Description Front Yard, Landscaping, Level, Rear Yard, SideYard(s)
Story 1.5
Foundation Block
Sewer Public Sewer
Water Public
Architectural Style Cape Cod
Level or Stories 1.5
Additional Building Above Grade, Below Grade
Structure Type Paneled Walls,Plaster Walls
New Construction N
Schools
Middle Schools York Suburban
High Schools York Suburban
School District York Suburban
Others
Senior Community No
Tax ID 46-000-14-0203-00-00000
Ownership Fee Simple
SqFt Source Assessor
Acceptable Financing Cash, Conventional, FHA, VA
Horse Property N
Listing Terms Cash, Conventional, FHA, VA
Financing Cash,Conventional,FHA,VA
Special Listing Condition Standard
Read Less Info
Want to know what your home might be worth? Contact us for a FREE valuation!

Our team is ready to help you sell your home for the highest possible price ASAP

Bought with Erica E Smith • EXP Realty, LLC
GET MORE INFORMATION
Agent | License ID: 0225193218 - VA, 5003479 - MD
+1(703) 298-7037 | jason@jasonandbonnie.com






