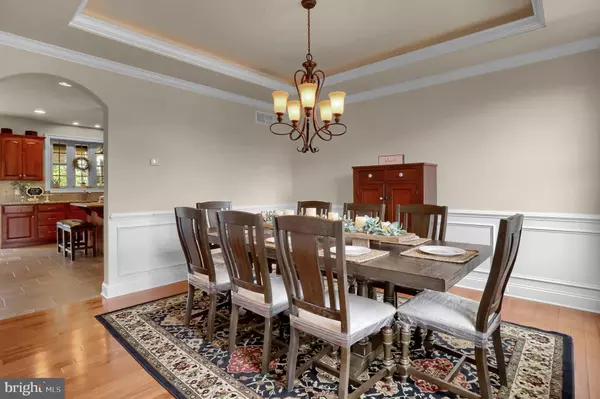$585,000
$599,900
2.5%For more information regarding the value of a property, please contact us for a free consultation.
5 Beds
4 Baths
3,730 SqFt
SOLD DATE : 10/09/2020
Key Details
Sold Price $585,000
Property Type Single Family Home
Sub Type Detached
Listing Status Sold
Purchase Type For Sale
Square Footage 3,730 sqft
Price per Sqft $156
Subdivision Hawks Landing
MLS Listing ID PACB126146
Sold Date 10/09/20
Style Traditional
Bedrooms 5
Full Baths 4
HOA Fees $25/ann
HOA Y/N Y
Abv Grd Liv Area 3,730
Originating Board BRIGHT
Year Built 2013
Annual Tax Amount $5,412
Tax Year 2019
Lot Size 10,890 Sqft
Acres 0.25
Property Description
Impressive and generously proportioned home in Hawks Landing built by the reputable Fred Tiday. This 5 bedroom traditional style home features hardwood floors throughout the foyer, dining room and 1st floor office or formal family room w/ french style doors. There is an open concept kitchen, with a spacious eating area leading into the massive family room. Details throughout include crown molding, recessed lighting, coffered ceilings, gas fireplace surrounded w/ custom built-ins. Once you enter this lovely gourmet style kitchen, you will find a centered island, great for entertaining, granite countertops, custom tiled backsplash, tiled floors, stainless steel appliances and the unique benefit of 2 pantries, one of which is a walk-in, providing an abundance of storage space for the family. Just waiting for your personal decorative taste, your formal dining room features a tray ceiling and chair railings, with additional recessed lighting. You will find the main floor is a very versatile space w/ 1st floor guest bedroom/2nd office or playroom, which includes a hard to find FULL bathroom with exotic granite. Off of the kitchen you will find a mudroom area, which includes built in storage/seating, leading into your massive 3 car garage with enough space for an extra vehicle, lawn care equipment, or weekend projects in the third bay. On the second floor, your master bedroom suite awaits with a tray ceiling and recessed lighting. The master bath features a dual vanity with beautiful exotic granite top, tiled floor, tiled shower, large jetted tub and a very spacious walk-in closet. The second floor also features 3 additional bedrooms with 2 additional full baths, all with exotic granite tops, tiled floors and newly appointed mirrors. 2 of the bedrooms are jack and jill. Every room features a walk-in closet with ample storage. You will fall in love with the convenience of the 2nd floor laundry room with custom storage cabinets. After you've finished viewing the rest of the house, make your way to the basement and find a full walkout / daylight basement with french doors. Roughed in plumbing ready for you to finish as you please. The newly stained covered deck is great for entertaining and includes ceiling fan, recessed lighting and cordless roller shades. Rear and side yards have been newly landscaped with flower beds and river rock. Enjoy the surrounds of the quaint and quiet backyard, where you will also find yourself blessed with privacy from neighbors. All of this in a great and sought after neighborhood and Cumberland Valley School district. Take a look and schedule a private tour!
Location
State PA
County Cumberland
Area Hampden Twp (14410)
Zoning RESIDENTIAL
Rooms
Other Rooms Living Room, Dining Room, Primary Bedroom, Bedroom 3, Bedroom 4, Bedroom 5, Kitchen, Family Room, Basement, Foyer, Bedroom 1, Primary Bathroom, Full Bath
Basement Daylight, Full, Full, Poured Concrete, Unfinished, Walkout Stairs, Walkout Level
Main Level Bedrooms 1
Interior
Interior Features Air Filter System, Breakfast Area, Built-Ins, Carpet, Chair Railings, Crown Moldings, Family Room Off Kitchen, Formal/Separate Dining Room, Kitchen - Eat-In, Kitchen - Island, Primary Bath(s), Pantry, Recessed Lighting, Soaking Tub, Stall Shower, Walk-in Closet(s), Wood Floors
Hot Water Natural Gas
Heating Forced Air
Cooling Central A/C
Flooring Carpet, Hardwood, Ceramic Tile
Fireplaces Number 1
Fireplaces Type Gas/Propane
Equipment Built-In Microwave, Dishwasher, Disposal, Oven/Range - Gas, Water Heater
Fireplace Y
Window Features Energy Efficient,Insulated
Appliance Built-In Microwave, Dishwasher, Disposal, Oven/Range - Gas, Water Heater
Heat Source Natural Gas
Laundry Upper Floor
Exterior
Exterior Feature Deck(s), Porch(es)
Parking Features Garage - Front Entry
Garage Spaces 6.0
Water Access N
Roof Type Architectural Shingle,Composite
Accessibility None
Porch Deck(s), Porch(es)
Attached Garage 3
Total Parking Spaces 6
Garage Y
Building
Story 2
Sewer Public Sewer
Water Public
Architectural Style Traditional
Level or Stories 2
Additional Building Above Grade, Below Grade
New Construction N
Schools
Elementary Schools Shaull
Middle Schools Mountain View
High Schools Cumberland Valley
School District Cumberland Valley
Others
Senior Community No
Tax ID 10-14-0844-071
Ownership Fee Simple
SqFt Source Assessor
Security Features Security System
Acceptable Financing Cash, Conventional
Listing Terms Cash, Conventional
Financing Cash,Conventional
Special Listing Condition Standard
Read Less Info
Want to know what your home might be worth? Contact us for a FREE valuation!

Our team is ready to help you sell your home for the highest possible price ASAP

Bought with JODI DIEGO • Howard Hanna Company-Camp Hill
GET MORE INFORMATION
Agent | License ID: 0225193218 - VA, 5003479 - MD
+1(703) 298-7037 | jason@jasonandbonnie.com






