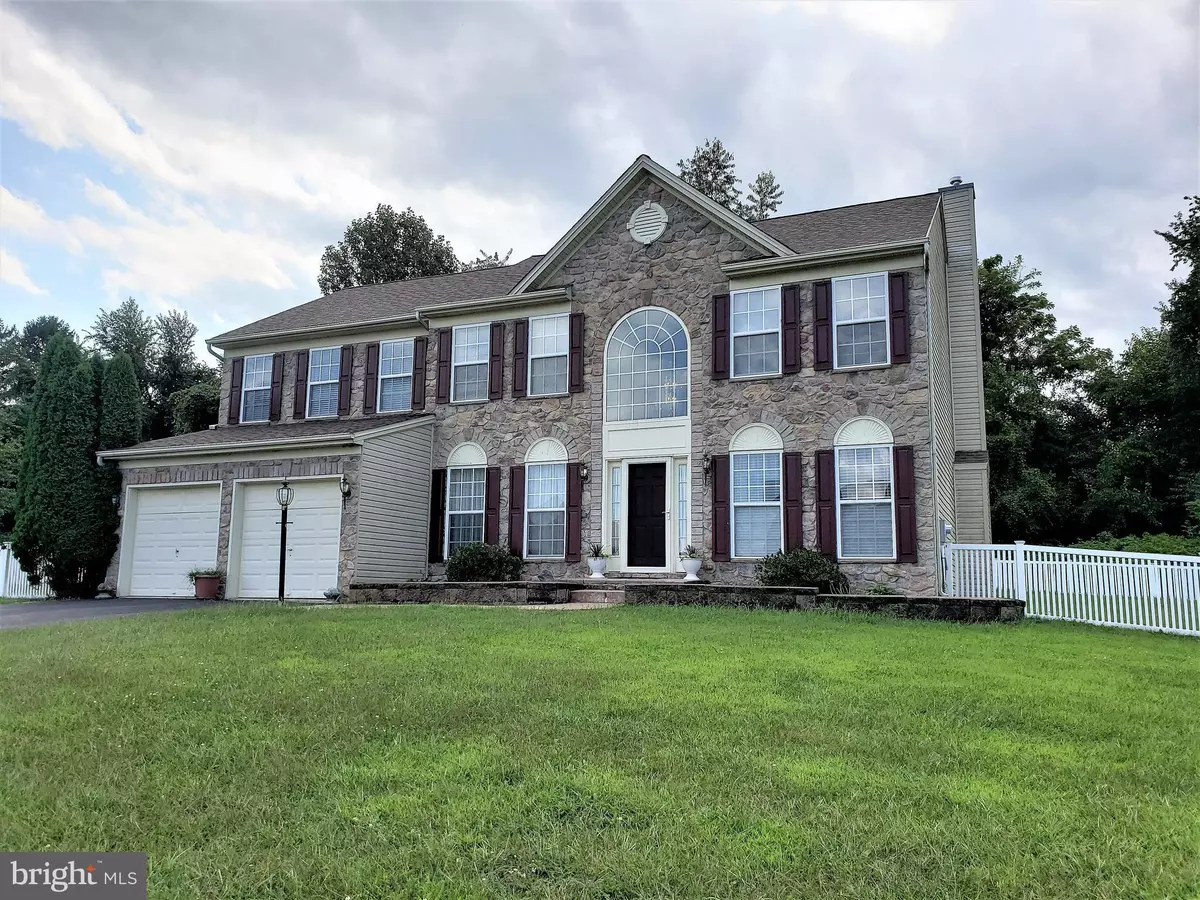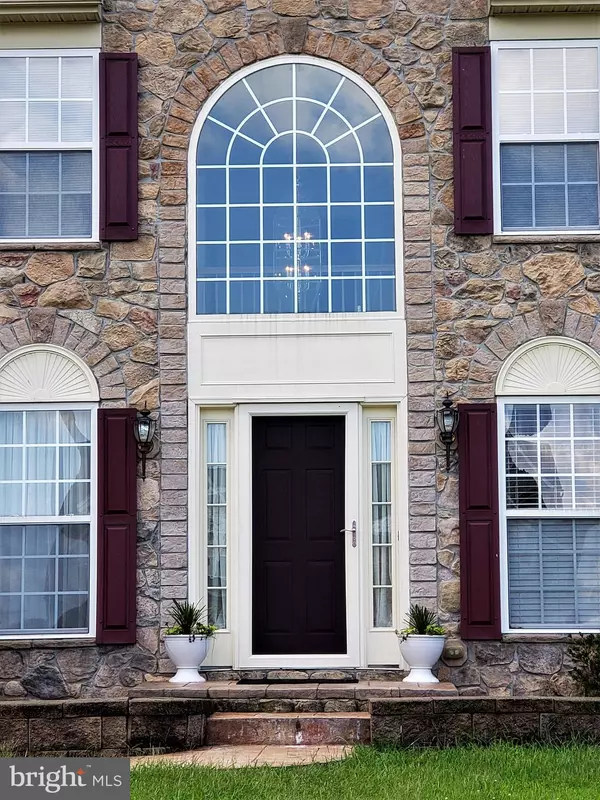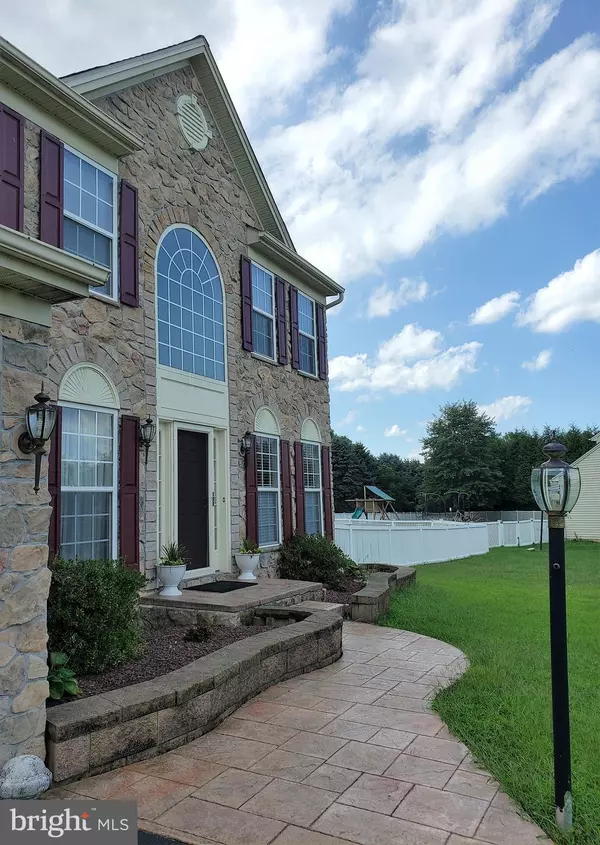$333,000
$344,900
3.5%For more information regarding the value of a property, please contact us for a free consultation.
4 Beds
3 Baths
2,420 SqFt
SOLD DATE : 01/08/2021
Key Details
Sold Price $333,000
Property Type Single Family Home
Sub Type Detached
Listing Status Sold
Purchase Type For Sale
Square Footage 2,420 sqft
Price per Sqft $137
Subdivision Taylor Estates
MLS Listing ID PAYK145596
Sold Date 01/08/21
Style Colonial
Bedrooms 4
Full Baths 2
Half Baths 1
HOA Fees $10/ann
HOA Y/N Y
Abv Grd Liv Area 2,420
Originating Board BRIGHT
Year Built 2004
Annual Tax Amount $6,655
Tax Year 2020
Lot Size 0.512 Acres
Acres 0.51
Property Description
PRICE REDUCED! .51 acre. Large fenced area. Windsor Twp. Zoned R1. Red Lion Area Schools. You will love the feel of an open, flowing floorplan! Built with entertaining in mind. ECONOMICAL PROPANE HEAT! ( FIRST FLOOR OFFICE! Granite, island, propane gas toasty fireplace, tilt windows, Maytag refrigerator w/icemaker, kitchen slider door to the decorative concrete stamped patio, large fenced yard , and an outside entrance to the fully improved lower level boasting a flowing traffic pattern begging for guests! ALL appliances and window treatments included! ROOF 3 YEARS OLD!. FINISHED LOWER LEVEL! The largest bedroom and private bath is a haven of rest! 2 GENEROUS SIZE WALK-IN CLOSETS. Jacuzzi, and stall shower. OUTSIDE ENTRANCE TO BASEMENT. Gentle rise staircase. Great for entertaining. Check out the photos! * All information deemed reliable, however not guaranteed. It is the responsibility of the agent and Buyer to verify data. 57 miles from Baltimore, Md., 23 miles from Lancaster, Pa. 99 miles to Philadelphia, Pa.
Location
State PA
County York
Area Windsor Twp (15253)
Zoning LOW DENSITY R1
Rooms
Other Rooms Dining Room, Primary Bedroom, Bedroom 2, Bedroom 3, Bedroom 4, Kitchen, Family Room, Foyer, Exercise Room, Office, Bathroom 1, Bathroom 2
Basement Full
Interior
Interior Features Ceiling Fan(s), Crown Moldings, Floor Plan - Open, Kitchen - Island, Kitchen - Eat-In, Walk-in Closet(s), Stall Shower, Tub Shower, Window Treatments
Hot Water Propane
Heating Heat Pump(s)
Cooling Central A/C
Fireplaces Number 1
Fireplaces Type Gas/Propane
Equipment Built-In Microwave, Built-In Range, Disposal, Dishwasher, Dryer - Electric, Refrigerator, Water Heater
Fireplace Y
Window Features Palladian
Appliance Built-In Microwave, Built-In Range, Disposal, Dishwasher, Dryer - Electric, Refrigerator, Water Heater
Heat Source Natural Gas
Laundry Main Floor
Exterior
Parking Features Garage - Front Entry, Garage Door Opener
Garage Spaces 2.0
Fence Vinyl
Water Access N
Roof Type Asphalt
Accessibility None
Attached Garage 2
Total Parking Spaces 2
Garage Y
Building
Story 2
Sewer Public Sewer
Water Public
Architectural Style Colonial
Level or Stories 2
Additional Building Above Grade, Below Grade
New Construction N
Schools
Elementary Schools Locust Grove
Middle Schools Red Lion Area Junior
School District Red Lion Area
Others
Senior Community No
Tax ID 53-000-33-0031-00-00000
Ownership Fee Simple
SqFt Source Assessor
Acceptable Financing Cash, Conventional, FHA
Listing Terms Cash, Conventional, FHA
Financing Cash,Conventional,FHA
Special Listing Condition Standard
Read Less Info
Want to know what your home might be worth? Contact us for a FREE valuation!

Our team is ready to help you sell your home for the highest possible price ASAP

Bought with Michael R Allison Jr. • RE/MAX Patriots
GET MORE INFORMATION
Agent | License ID: 0225193218 - VA, 5003479 - MD
+1(703) 298-7037 | jason@jasonandbonnie.com






