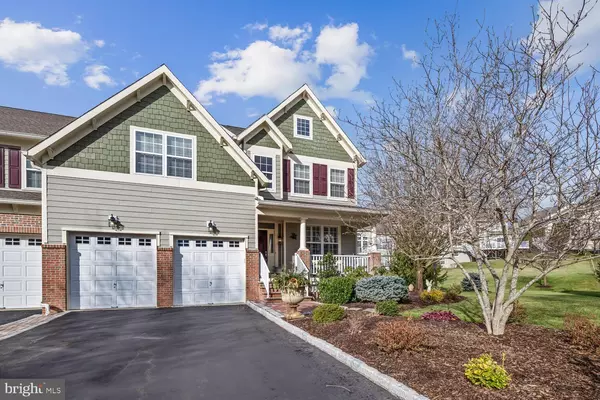$640,000
$660,000
3.0%For more information regarding the value of a property, please contact us for a free consultation.
3 Beds
5 Baths
3,752 SqFt
SOLD DATE : 04/28/2021
Key Details
Sold Price $640,000
Property Type Townhouse
Sub Type Interior Row/Townhouse
Listing Status Sold
Purchase Type For Sale
Square Footage 3,752 sqft
Price per Sqft $170
Subdivision Lamberts Hill
MLS Listing ID NJHT106806
Sold Date 04/28/21
Style Traditional
Bedrooms 3
Full Baths 3
Half Baths 2
HOA Fees $260/mo
HOA Y/N Y
Abv Grd Liv Area 3,752
Originating Board BRIGHT
Year Built 2005
Annual Tax Amount $12,820
Tax Year 2020
Lot Size 1,742 Sqft
Acres 0.04
Lot Dimensions 0.00 x 0.00
Property Description
Simply Impeccable! Welcome home to the finest living in Lamberts Hill. This original model boasts 3700 sq ft of luxury living, end unit, 3 bedrooms, loft area, 3 full baths and 2 powder rooms. Highly upgraded, custom molding, wainscoting, tray ceilings and millwork throughout, with a full finished basement. Elegance and grace abound. A gracious front porch welcomes you into the foyer entrance graced by marble entrance way and hardwood floor set on a diagonal. Stylish plantation shutters, freshly painted interior, custom wet bar and wall units are wonderful touches. The formal living room features a gas fireplace with marble surround and decorative mantle, adjoining dining room with bay window, hardwood flooring. Chefs kitchen with cherry cabinetry, granite countertop, double-oven & gas range, stainless steel appliance package, pantry, and counter seating breakfast bar. The two-story great room with fabulous palladium windows, and gas fireplace opens to kitchen and breakfast room overlooking the maintenance free deck. First floor master suite with custom closets, tall ceilings, second entrance to deck, private sumptuous bath with dual vanities, seamless glass shower, separate soaking tub and custom tiles. Powder room & laundry complete the 1st level. The upper level features a spacious bedroom with en suite full bath and two custom closets. Third bedroom and full hall bath plus open loft area with custom wall built-in bookcases and cabinetry is a wonderful space to relax or use as office and recreation space. Relax, work and play in the finished lower level with so many possible uses, large main recreation room, 2nd spacious room which can be set up as guest room, home office or exercise room, half bath and utility room complete this level. Two car garage, extended driveway, professional landscaping, custom light fixtures, custom closet organizers, and recessed lighting are some of the additional features of this turnkey luxury property. Live the lifestyle, enjoy downtown Lambertville and New Hope too!
Location
State NJ
County Hunterdon
Area Lambertville City (21017)
Zoning RL1
Rooms
Other Rooms Living Room, Dining Room, Bedroom 2, Bedroom 3, Kitchen, Family Room, Bedroom 1, Loft, Office
Basement Full, Fully Finished
Main Level Bedrooms 1
Interior
Interior Features Breakfast Area, Built-Ins, Attic, Central Vacuum, Chair Railings, Combination Dining/Living, Crown Moldings, Family Room Off Kitchen, Floor Plan - Traditional, Kitchen - Gourmet, Kitchen - Island, Pantry, Primary Bath(s), Soaking Tub, Stall Shower, Tub Shower, Walk-in Closet(s), Wet/Dry Bar, Wood Floors, Window Treatments
Hot Water Natural Gas
Heating Forced Air, Zoned
Cooling Central A/C
Flooring Hardwood, Carpet, Ceramic Tile, Marble
Fireplaces Number 2
Fireplaces Type Fireplace - Glass Doors
Equipment Central Vacuum, Cooktop, Dryer, Energy Efficient Appliances, Exhaust Fan, Microwave, Oven - Double, Range Hood, Refrigerator, Washer, Water Heater - High-Efficiency
Furnishings No
Fireplace Y
Window Features Double Pane,Screens,Palladian
Appliance Central Vacuum, Cooktop, Dryer, Energy Efficient Appliances, Exhaust Fan, Microwave, Oven - Double, Range Hood, Refrigerator, Washer, Water Heater - High-Efficiency
Heat Source Natural Gas
Laundry Main Floor
Exterior
Parking Features Inside Access
Garage Spaces 2.0
Utilities Available Cable TV Available, Under Ground
Water Access N
View Garden/Lawn
Roof Type Architectural Shingle
Accessibility None
Attached Garage 2
Total Parking Spaces 2
Garage Y
Building
Story 3
Sewer Public Sewer
Water Public
Architectural Style Traditional
Level or Stories 3
Additional Building Above Grade, Below Grade
New Construction N
Schools
Elementary Schools Lambertville E.S.
Middle Schools South Hunterdon Regional M.S.
High Schools South Hunterdon Regional H.S.
School District Lambertville
Others
Pets Allowed N
Senior Community No
Tax ID 17-01002 02-00018
Ownership Fee Simple
SqFt Source Assessor
Acceptable Financing Cash, Conventional, Other
Listing Terms Cash, Conventional, Other
Financing Cash,Conventional,Other
Special Listing Condition Standard
Read Less Info
Want to know what your home might be worth? Contact us for a FREE valuation!

Our team is ready to help you sell your home for the highest possible price ASAP

Bought with Barbara Berardo • River Valley Realty, LLC
GET MORE INFORMATION
Agent | License ID: 0225193218 - VA, 5003479 - MD
+1(703) 298-7037 | jason@jasonandbonnie.com






