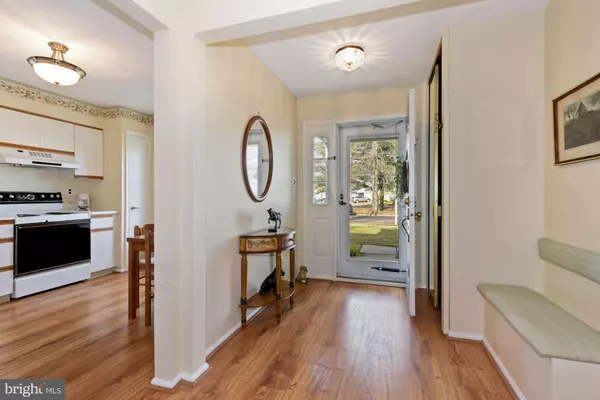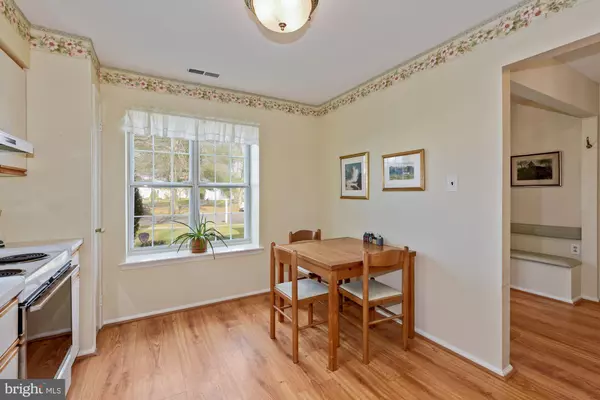$264,500
$264,500
For more information regarding the value of a property, please contact us for a free consultation.
2 Beds
2 Baths
1,428 SqFt
SOLD DATE : 02/25/2021
Key Details
Sold Price $264,500
Property Type Single Family Home
Sub Type Detached
Listing Status Sold
Purchase Type For Sale
Square Footage 1,428 sqft
Price per Sqft $185
Subdivision Holiday Village
MLS Listing ID NJBL389118
Sold Date 02/25/21
Style Ranch/Rambler
Bedrooms 2
Full Baths 2
HOA Fees $115/mo
HOA Y/N Y
Abv Grd Liv Area 1,428
Originating Board BRIGHT
Year Built 1985
Annual Tax Amount $5,182
Tax Year 2020
Lot Size 7,438 Sqft
Acres 0.17
Lot Dimensions 0.00 x 0.00
Property Description
Welcome Home to 47 Eddystone Way - one floor living at its best, with a premium location on a cul-de-sac and backing to woods! This expanded Madison model features an open floor plan with generous living areas and an abundance of natural light. Covered porch entry leads to a roomy foyer with built-in bench seat and convenient indoor access to garage. The spacious living/dining area offers a neutral decor and a corner fireplace. The adjacent den/sunroom has walls of sliding doors to access both the side yard and patio. The full eat-in kitchen just off the foyer is also bright and sunny, and has plenty of cabinetry and counter space. The primary bedroom is quite large and has its own bath (vanity with separated stall shower and toilet) as well as a dressing area and expanded walk-in closet. The second bedroom is nicely sized with ample closet space and is a great space for guests, an office, or exercise/hobby room. Laundry area and another full bath are located in the hallway. Enjoy the outdoors on the cozy front porch or the wooded views from the expanded and partially covered patio out back! The pie-shaped lot creates space on all sides, which gives this home a sense privacy not often found in this type of community. Holiday Village has lots of activities for truly ACTIVE seniors - a community center, tennis, seasonal outdoor pool... Close to shopping, dining, and more!
Location
State NJ
County Burlington
Area Mount Laurel Twp (20324)
Zoning RES
Rooms
Other Rooms Living Room, Dining Room, Bedroom 2, Kitchen, Bedroom 1, Sun/Florida Room
Main Level Bedrooms 2
Interior
Hot Water Natural Gas
Heating Forced Air
Cooling Central A/C
Fireplaces Number 1
Fireplaces Type Corner, Gas/Propane
Fireplace Y
Heat Source Natural Gas
Laundry Main Floor
Exterior
Parking Features Garage - Front Entry
Garage Spaces 1.0
Water Access N
Accessibility None
Attached Garage 1
Total Parking Spaces 1
Garage Y
Building
Story 1
Sewer Public Sewer
Water Public
Architectural Style Ranch/Rambler
Level or Stories 1
Additional Building Above Grade, Below Grade
New Construction N
Schools
School District Mount Laurel Township Public Schools
Others
Senior Community Yes
Age Restriction 55
Tax ID 24-01513-00046
Ownership Fee Simple
SqFt Source Assessor
Security Features Security System
Special Listing Condition Standard
Read Less Info
Want to know what your home might be worth? Contact us for a FREE valuation!

Our team is ready to help you sell your home for the highest possible price ASAP

Bought with Deanna R Kozak • RE/MAX ONE Realty-Moorestown
GET MORE INFORMATION
Agent | License ID: 0225193218 - VA, 5003479 - MD
+1(703) 298-7037 | jason@jasonandbonnie.com






