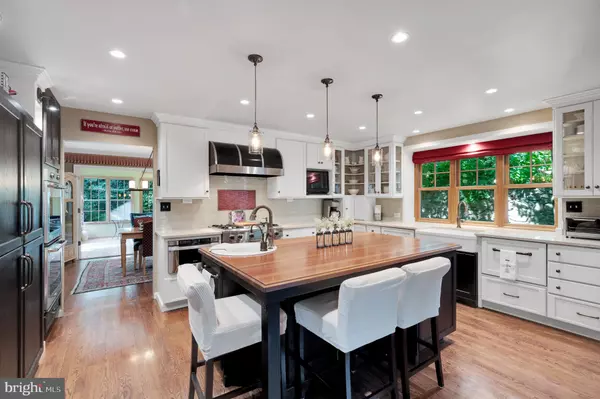$975,000
$935,000
4.3%For more information regarding the value of a property, please contact us for a free consultation.
4 Beds
3 Baths
2,481 SqFt
SOLD DATE : 09/21/2022
Key Details
Sold Price $975,000
Property Type Single Family Home
Sub Type Detached
Listing Status Sold
Purchase Type For Sale
Square Footage 2,481 sqft
Price per Sqft $392
Subdivision Camelot
MLS Listing ID VAFX2085468
Sold Date 09/21/22
Style Cape Cod
Bedrooms 4
Full Baths 3
HOA Y/N N
Abv Grd Liv Area 2,481
Originating Board BRIGHT
Year Built 1967
Annual Tax Amount $9,570
Tax Year 2022
Lot Size 0.297 Acres
Acres 0.3
Property Description
Exquisitely designed and meticulously maintained home in sought after Camelot neighborhood. The renovated kitchen boasts many upgrades including two dishwasher drawers, a microwave drawer, hidden refrigerator, walk-in pantry, double ovens, and Capital Culinarian gas range with a custom hood. The large island, with counter seating, is tropical mahogany (sapele) known for its durability and has a second sink complete with disposal and a faucet that dispenses boiling water and filtered water. The open concept family room has a built-in wine refrigerator for the cocktail/lounge corner, gas fireplace, and office built ins. The living area is extended by a sliding glass door to the side yard dining area, which is shaded with a beautiful pergola covered with Carolina jessamine and hydrangea. The sunroom opens to a lovely terrace backing onto heavily wooded county parkland. The home features a master gardener-designed yard optimized for privacy and featuring landscape lighting and hundreds of species providing a garden setting throughout the year. The owners suite is on the main level with its own door to the backyard terrace. There is a walk-in closet and fully renovated bathroom. The main floor also has a second bedroom and a second full bathroom. All bedroom windows have Smith & Noble sunshades. All of the windows have been upgraded to Andersen and Pella windows. From the ample two stall garage on the lower level of the home, walk into the garage foyer featuring plentiful storage with four separate closets. The lower level also has a theater room complete with wet bar, and a laundry/crafting/hobby room. There are two additional bedrooms and the third bath on the third level. The architect owner has made many beautiful design decisions in this stunning home including many built-ins and ample storage. Certainteed 30-year class A self-sealing fiberglass shingles installed in 2009, new furnace in 2012, new gas water heater in 2017 with leak detector device. No HOA. There is a fabulous community swimming pool you may join for a fee. The home is within a short walk of Camelot Elementary School. The location is close to everything and just minutes from 495, 66, 50, and 395.
Location
State VA
County Fairfax
Zoning 121
Rooms
Basement Fully Finished, Garage Access, Interior Access
Main Level Bedrooms 4
Interior
Interior Features Bar, Built-Ins, Ceiling Fan(s), Entry Level Bedroom, Family Room Off Kitchen, Pantry, Wet/Dry Bar, Window Treatments
Hot Water Natural Gas
Heating Forced Air
Cooling Central A/C
Flooring Hardwood, Carpet
Fireplaces Number 1
Fireplace Y
Heat Source Natural Gas
Exterior
Parking Features Additional Storage Area, Basement Garage, Garage Door Opener
Garage Spaces 5.0
Water Access N
View Trees/Woods
Roof Type Fiberglass
Accessibility None
Attached Garage 2
Total Parking Spaces 5
Garage Y
Building
Story 2
Foundation Slab
Sewer Public Sewer
Water Public
Architectural Style Cape Cod
Level or Stories 2
Additional Building Above Grade, Below Grade
New Construction N
Schools
Elementary Schools Camelot
Middle Schools Jackson
High Schools Falls Church
School District Fairfax County Public Schools
Others
Pets Allowed Y
Senior Community No
Tax ID 0592 14 0260A
Ownership Fee Simple
SqFt Source Assessor
Acceptable Financing Cash, VA, Conventional
Horse Property N
Listing Terms Cash, VA, Conventional
Financing Cash,VA,Conventional
Special Listing Condition Standard
Pets Allowed Cats OK, Dogs OK
Read Less Info
Want to know what your home might be worth? Contact us for a FREE valuation!

Our team is ready to help you sell your home for the highest possible price ASAP

Bought with Erin K. Jones • KW Metro Center

"My job is to find and attract mastery-based agents to the office, protect the culture, and make sure everyone is happy! "
GET MORE INFORMATION






