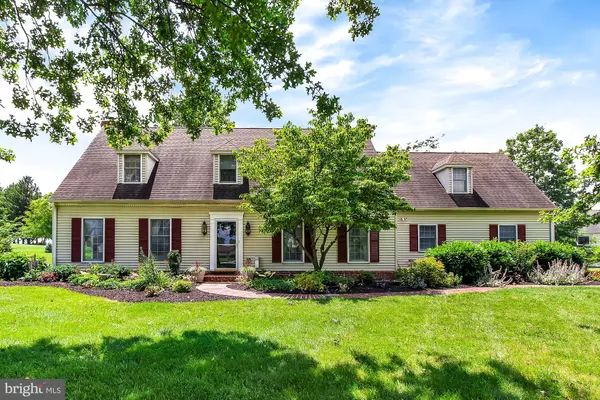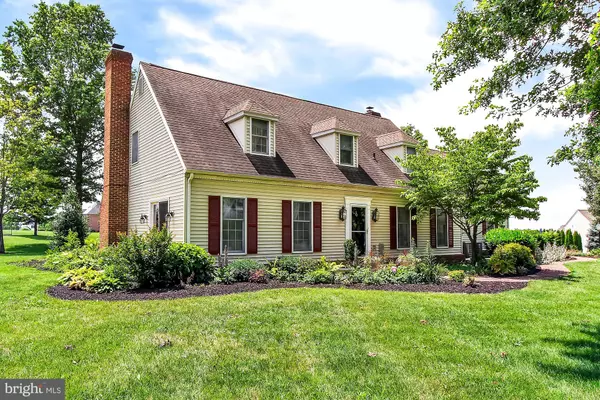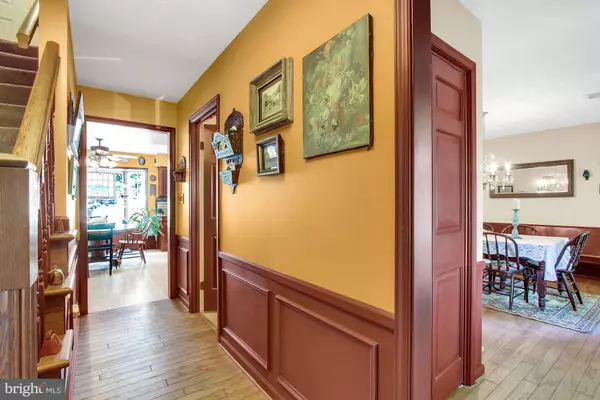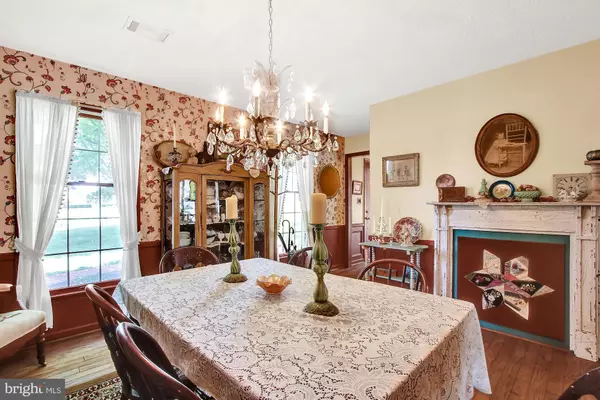$320,000
$315,000
1.6%For more information regarding the value of a property, please contact us for a free consultation.
4 Beds
3 Baths
2,873 SqFt
SOLD DATE : 08/31/2020
Key Details
Sold Price $320,000
Property Type Single Family Home
Sub Type Detached
Listing Status Sold
Purchase Type For Sale
Square Footage 2,873 sqft
Price per Sqft $111
Subdivision Greenbriar
MLS Listing ID PAYK140276
Sold Date 08/31/20
Style Cape Cod
Bedrooms 4
Full Baths 2
Half Baths 1
HOA Y/N N
Abv Grd Liv Area 2,873
Originating Board BRIGHT
Year Built 1984
Annual Tax Amount $5,747
Tax Year 2020
Lot Size 1.210 Acres
Acres 1.21
Property Description
This home has an outdoor space that is unmatched for its beautiful landscaping, its features, and a lot size of 1.2 acres all while in a central location in York. Adjacent to the New Brittany neighborhood in Central York Schools, this is 1575 Greenbriar Road. Just in time for summer you could have this beautifully pavered patio space featuring a pergola & hot tub area. What a great entertaining space as it is accessible from both the eat-in kitchen area and the family room addition which makes for great party flow. And with 1.2 acres, you ll enjoy a private feel that s unseen in a home like this. The yard hosts many possibilities with its size, and conveniently features an invisible dog fence with ample room to play. And there s plenty of room to play both outside AND in. This cape cod is HUGE and offers an open kitchen-living-room space and two additional living spaces. You ll have those extra rooms so you can finally have your office, playroom, craft room, yoga room, or whatever it is you desire in this extra space. The first floor also features a formal dining room for those special sit-down family dinners, and the convenience of a first floor laundry area. The second floor hosts four bedrooms all of a generous size. This includes the true master bedroom, the most generous of all and this room features a walk in closet and a master bath. Just 1.5 miles down the road from this home is Cousler Park with 100+ acres featuring walking/jogging trails, a playground, pavilions, athletic fields, volleyball courts, and a pond. And the list of amenities within 10 minutes or even 5 minutes from this home is amazing. Supermarkets, home improvement stores, Target, and restaurants are all just the start of that list. And your travels and commutes are covered as well with just a 5 minute drive to Rt. 30 and 7 minutes to I-83. Schedule your private showing today! Note: this home is on a slab which means no basement-- no fighting damp, moldy, lightless, radon-saturated space for your overrated finished basement. There's plenty of living space on the first floor.
Location
State PA
County York
Area Manchester Twp (15236)
Zoning RESIDENTIAL
Rooms
Other Rooms Living Room, Dining Room, Primary Bedroom, Bedroom 2, Bedroom 3, Bedroom 4, Kitchen, Family Room, Foyer, Laundry, Office, Primary Bathroom, Full Bath, Half Bath
Interior
Interior Features Breakfast Area, Combination Kitchen/Living, Family Room Off Kitchen, Primary Bath(s)
Hot Water Natural Gas
Heating Forced Air
Cooling Central A/C
Fireplaces Number 1
Fireplace Y
Heat Source Natural Gas
Exterior
Parking Features Garage Door Opener, Oversized
Garage Spaces 2.0
Water Access N
Roof Type Architectural Shingle
Accessibility None
Attached Garage 2
Total Parking Spaces 2
Garage Y
Building
Story 1.5
Sewer Public Sewer
Water Well
Architectural Style Cape Cod
Level or Stories 1.5
Additional Building Above Grade, Below Grade
New Construction N
Schools
Middle Schools Central York
High Schools Central York
School District Central York
Others
Senior Community No
Tax ID 36-000-KG-0010-A0-00000
Ownership Fee Simple
SqFt Source Assessor
Acceptable Financing Cash, Conventional, FHA, VA
Listing Terms Cash, Conventional, FHA, VA
Financing Cash,Conventional,FHA,VA
Special Listing Condition Standard
Read Less Info
Want to know what your home might be worth? Contact us for a FREE valuation!

Our team is ready to help you sell your home for the highest possible price ASAP

Bought with Michael J Firestone • Keller Williams Keystone Realty
GET MORE INFORMATION
Agent | License ID: 0225193218 - VA, 5003479 - MD
+1(703) 298-7037 | jason@jasonandbonnie.com






