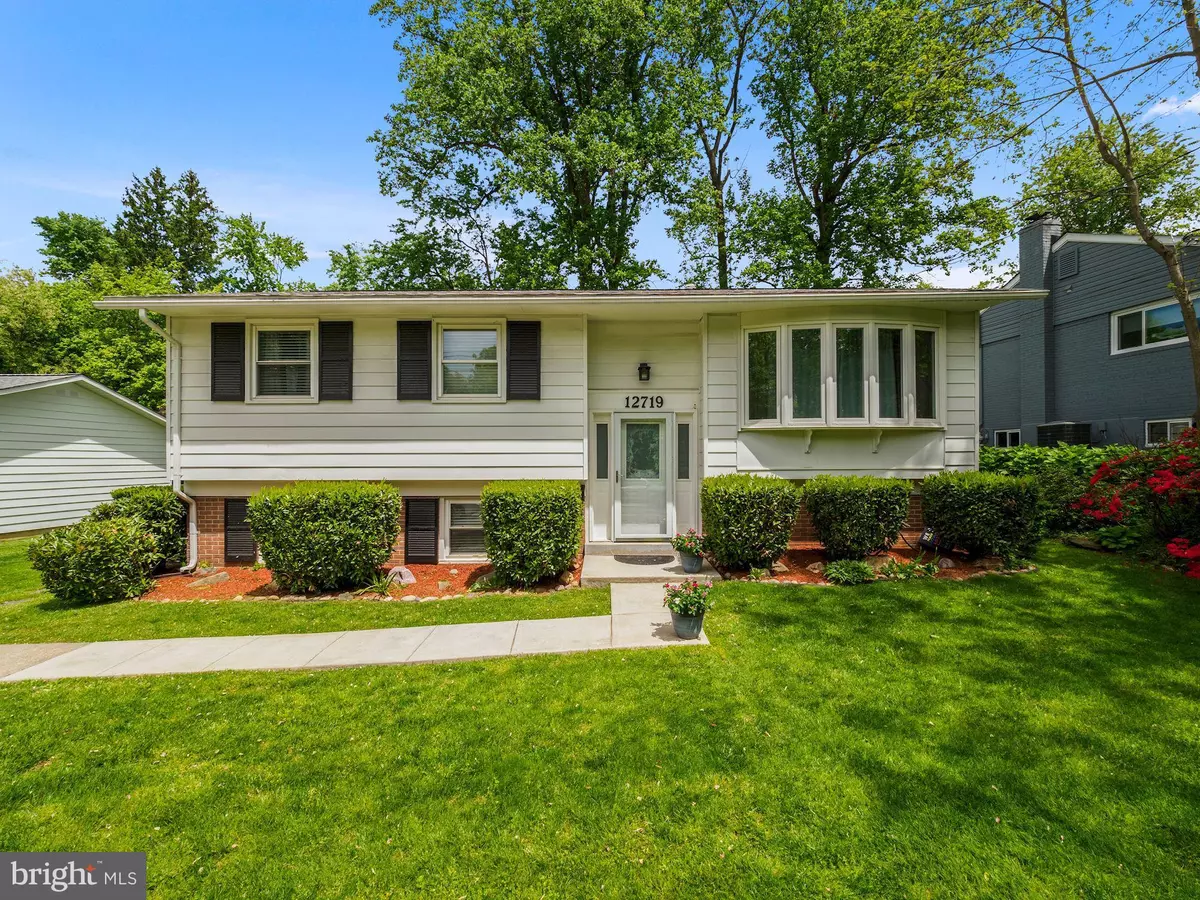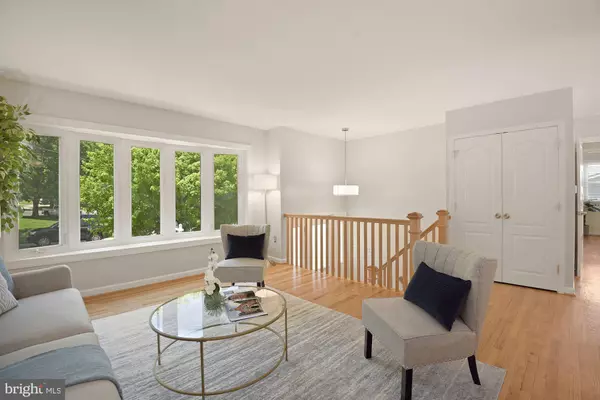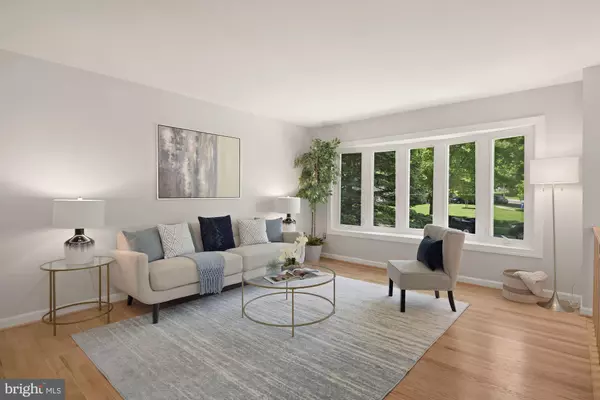$578,000
$578,000
For more information regarding the value of a property, please contact us for a free consultation.
5 Beds
2 Baths
2,016 SqFt
SOLD DATE : 06/28/2022
Key Details
Sold Price $578,000
Property Type Single Family Home
Sub Type Detached
Listing Status Sold
Purchase Type For Sale
Square Footage 2,016 sqft
Price per Sqft $286
Subdivision Stoneybrook Estates
MLS Listing ID MDMC2050630
Sold Date 06/28/22
Style Split Foyer
Bedrooms 5
Full Baths 2
HOA Y/N N
Abv Grd Liv Area 1,034
Originating Board BRIGHT
Year Built 1960
Annual Tax Amount $4,136
Tax Year 2021
Lot Size 6,375 Sqft
Acres 0.15
Property Description
This is the one youve been waiting for! Tastefully updated split foyer colonial that is filled with sunshine and on trend style! Totally remodeled and renovated kitchen with counter bar opening to living room and bay window overlooks the beautiful lush backyard. Custom cabinets, white quartz countertops, hexagon backsplash, farmhouse sink, stainless steel appliances, convection oven with grill, glass cabinet built-in w/quartz countertop in dining room. Over 2,000 sqft with 5 bedrooms and 2 full baths; including an in-law suite. Open floor plan for casual family living with the living room opening to the dining room & kitchen and the family room off the foyer. Hardwood floors throughout. Adorable office with new closet, wallpaper and built-in shelves. Updated laundry room with new washer (2022) and storage room. Tranquil outdoor space with new three tiered trex deck (2021) overlooking generous sized yard with new fencing (2021) and storybook storage shed. Roof (2020). Friendly neighborhood that is conveniently located near local parks, trails, schools and major roadways- you can truly have it all!
Location
State MD
County Montgomery
Zoning R60
Rooms
Basement Daylight, Full, Fully Finished, Improved, Outside Entrance
Main Level Bedrooms 3
Interior
Hot Water Natural Gas
Heating Forced Air
Cooling Central A/C
Heat Source Natural Gas
Exterior
Exterior Feature Deck(s)
Garage Spaces 2.0
Water Access N
Accessibility None
Porch Deck(s)
Total Parking Spaces 2
Garage N
Building
Lot Description Landscaping
Story 2
Foundation Concrete Perimeter
Sewer Public Sewer
Water Public
Architectural Style Split Foyer
Level or Stories 2
Additional Building Above Grade, Below Grade
New Construction N
Schools
Elementary Schools R Sargent Shriver
Middle Schools A. Mario Loiederman
High Schools Wheaton
School District Montgomery County Public Schools
Others
Senior Community No
Tax ID 161301339940
Ownership Fee Simple
SqFt Source Assessor
Special Listing Condition Standard
Read Less Info
Want to know what your home might be worth? Contact us for a FREE valuation!

Our team is ready to help you sell your home for the highest possible price ASAP

Bought with Tom Nalls • Rory S. Coakley Realty, Inc.
GET MORE INFORMATION
Agent | License ID: 0225193218 - VA, 5003479 - MD
+1(703) 298-7037 | jason@jasonandbonnie.com






