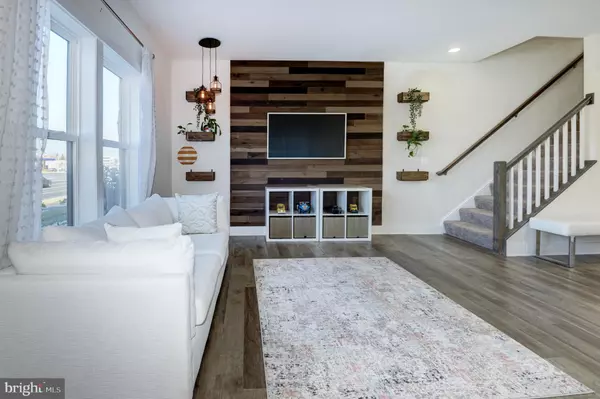$500,000
$499,990
For more information regarding the value of a property, please contact us for a free consultation.
2 Beds
3 Baths
1,500 SqFt
SOLD DATE : 04/08/2022
Key Details
Sold Price $500,000
Property Type Condo
Sub Type Condo/Co-op
Listing Status Sold
Purchase Type For Sale
Square Footage 1,500 sqft
Price per Sqft $333
Subdivision Sm One Loudoun Condo
MLS Listing ID VALO2021404
Sold Date 04/08/22
Style Contemporary
Bedrooms 2
Full Baths 2
Half Baths 1
Condo Fees $396/mo
HOA Y/N Y
Abv Grd Liv Area 1,500
Originating Board BRIGHT
Year Built 2018
Annual Tax Amount $4,537
Tax Year 2021
Property Description
Offer Deadline: 3/20/2022, Sunday, 9PM | Access Bright Documents for Offer Instructions & DPOR | Own this immaculate Stanley Martin built condo in the coveted One Loudoun! Office/Den can be easily converted to third bedroom**Tastefully decorated pristine 2 level, lower condo | Gourmet kitchen w/SS appliances, quartz counters, back splash, upgraded cabinets & elegant pendant drops | Flowing hardwood floors thru main level | Spacious bedrooms. Primary Bedroom w/two walk-ins and en-suite bathroom | The amenities that come w/this property are numerous, including association-only access to the One Loudon Club. A resort-style clubhouse w/a large outdoor pool, a kiddie wading area w/fountain, a basketball court, meeting rooms, tennis courts, a sand volleyball court, dog park & a playground for the kids. Live at One Loudoun & experience the convenience of dining, working & shopping. Over 15 restaurants, bars, specialized shops, coffee shops, grocery, retail movie theater, & just about everything you need for day-to-day errands & entertainment! Outdoor amenities include miles of paved pathways, Central Park, The Plaza & Amphitheater. This condo is located near Route 7, Route 28, Dulles Toll Road, Dulles Airport & provides superb access to the emerging One Loudon area while being just a short drive to Dulles Town Center & other local retail areas.
Location
State VA
County Loudoun
Zoning PDTC
Rooms
Other Rooms Living Room, Dining Room, Primary Bedroom, Bedroom 2, Kitchen, Den, Bathroom 2, Primary Bathroom
Interior
Interior Features Kitchen - Efficiency, Breakfast Area, Combination Dining/Living, Primary Bath(s), Upgraded Countertops, Wood Floors, Recessed Lighting, Efficiency, Floor Plan - Open
Hot Water Electric
Heating Forced Air, Central
Cooling Central A/C
Equipment Dishwasher, Disposal, Dryer, Exhaust Fan, Icemaker, Microwave, Refrigerator, Washer, Water Dispenser, Cooktop - Down Draft, Washer - Front Loading, Dryer - Front Loading
Fireplace N
Window Features Screens
Appliance Dishwasher, Disposal, Dryer, Exhaust Fan, Icemaker, Microwave, Refrigerator, Washer, Water Dispenser, Cooktop - Down Draft, Washer - Front Loading, Dryer - Front Loading
Heat Source Electric
Exterior
Parking Features Garage Door Opener, Garage - Rear Entry
Garage Spaces 1.0
Amenities Available Common Grounds, Basketball Courts, Club House, Party Room, Pool - Outdoor, Swimming Pool, Tennis Courts, Tot Lots/Playground, Volleyball Courts
Water Access N
Accessibility None
Attached Garage 1
Total Parking Spaces 1
Garage Y
Building
Lot Description Backs - Open Common Area, Premium
Story 2
Foundation Concrete Perimeter
Sewer Public Sewer
Water Public
Architectural Style Contemporary
Level or Stories 2
Additional Building Above Grade, Below Grade
Structure Type 9'+ Ceilings
New Construction N
Schools
School District Loudoun County Public Schools
Others
Pets Allowed Y
HOA Fee Include Common Area Maintenance,Ext Bldg Maint,Insurance,Sewer,Snow Removal,Trash,Water
Senior Community No
Tax ID 058407103009
Ownership Condominium
Special Listing Condition Standard
Pets Allowed No Pet Restrictions
Read Less Info
Want to know what your home might be worth? Contact us for a FREE valuation!

Our team is ready to help you sell your home for the highest possible price ASAP

Bought with SUSHIL KUMAR • Samson Properties
GET MORE INFORMATION
Agent | License ID: 0225193218 - VA, 5003479 - MD
+1(703) 298-7037 | jason@jasonandbonnie.com






