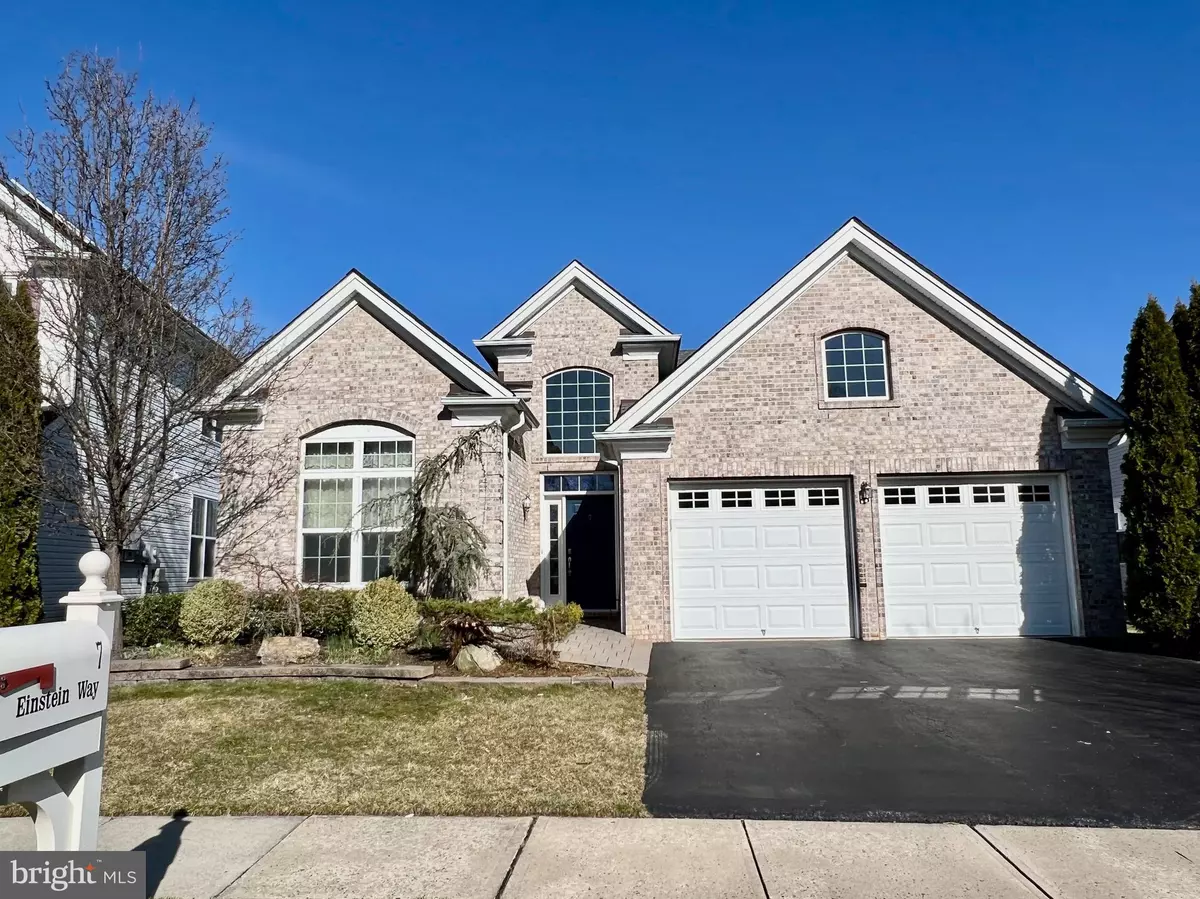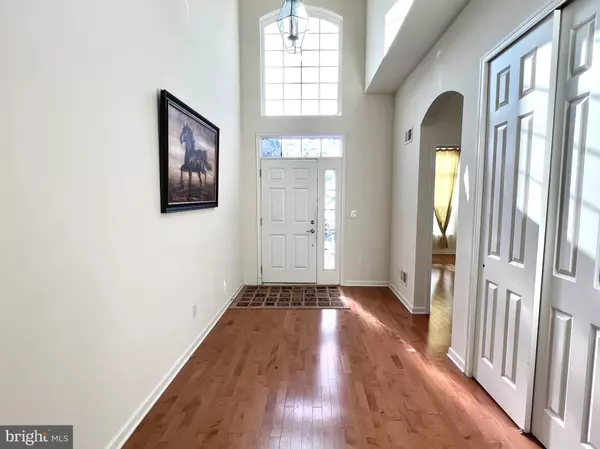$495,000
$479,988
3.1%For more information regarding the value of a property, please contact us for a free consultation.
2 Beds
2 Baths
1,910 SqFt
SOLD DATE : 05/06/2022
Key Details
Sold Price $495,000
Property Type Single Family Home
Sub Type Detached
Listing Status Sold
Purchase Type For Sale
Square Footage 1,910 sqft
Price per Sqft $259
Subdivision Riviera At E Windsor
MLS Listing ID NJME2012722
Sold Date 05/06/22
Style Ranch/Rambler
Bedrooms 2
Full Baths 2
HOA Fees $315/mo
HOA Y/N Y
Abv Grd Liv Area 1,910
Originating Board BRIGHT
Year Built 2009
Annual Tax Amount $10,341
Tax Year 2021
Lot Size 6,714 Sqft
Acres 0.15
Lot Dimensions 0.00 x 0.00
Property Description
Rare 1910 sqft, custom-expanded Westridge model located in Riviera at East Windsor, a Toll Brothers-built adult community, this ranch offers 2 bedrooms, 2 baths, 2-car garage and a luxury lifestyle.
Built in 2009, this 12-year-young home boasts 10 ft ceilings throughout and a 20 ft grand foyer overlooked by giant picture window.
Light-filled entryway leads into dining and great room open floor plan. Modified from standard Westridge model, the great room features recessed light and was extended by 8 feet. Double French doors open to a tile-floored sunroom with adjoining large paver stone patio, accessible via a sliding doors. Backyard patio with built-in gas line is perfect for barbecue parties.
Gourmet kitchen boasts upgraded 42-inch cabinetry; tile backsplash; granite countertop; double wall ovens; and spacious pantry storage. Stainless steel appliances include 4-burner cook top; 3-door fridge; microwave/range hood that vents out; and quiet dish washer; brand-new pull-down faucet in deep, double sink. Two top windows above kitchen cabinets and an extra window in the adjoining breakfast area lets in natural light throughout the day.
Professionally designed landscaping in front and back of house includes a blossoming plum tree, picturesque in early spring. Property covers a 0.15 acre lot, bigger than most of its neighbors.
10-ft high master bedroom with hardwood floor has tray ceiling, 1 walk-in closet and master bathroom with 2 separate vanity, stall shower with seat, heat lamp and and soaking tub. Second bedroom with same high ceiling is in the front of the house next to another full bath and linen closet. Laundry room with sink and storage shelving goes out to garage.
Community provides clubhouse with indoor and outdoor pools; fitness center; tennis court; billiards; exercise room; game and meeting rooms; and walking trail. In-house concierge will help organize activities that keep you busy and healthy.
The Riviera is 7 minutes to Cranbury, 20 minutes to Princeton, 10 minutes to NJT, 45 minutes to the closest shores. Two malls are 1520 minutes away and provide plenty of options to shop for your everyday needs. Come by to explore a new life of luxury!
Location
State NJ
County Mercer
Area East Windsor Twp (21101)
Zoning ARH
Rooms
Other Rooms Dining Room, Kitchen, Foyer
Main Level Bedrooms 2
Interior
Hot Water Natural Gas
Heating Forced Air
Cooling Central A/C
Heat Source Natural Gas
Exterior
Parking Features Garage - Front Entry, Garage Door Opener, Inside Access, Additional Storage Area
Garage Spaces 2.0
Amenities Available Basketball Courts, Club House, Exercise Room, Fitness Center, Game Room, Gated Community, Library, Meeting Room, Party Room, Pool - Indoor, Pool - Outdoor, Retirement Community, Swimming Pool, Tennis Courts
Water Access N
Accessibility None
Attached Garage 2
Total Parking Spaces 2
Garage Y
Building
Lot Description Level, Front Yard, Rear Yard
Story 1
Foundation Slab
Sewer Public Sewer
Water Public
Architectural Style Ranch/Rambler
Level or Stories 1
Additional Building Above Grade, Below Grade
New Construction N
Schools
School District East Windsor Regional Schools
Others
Pets Allowed Y
HOA Fee Include Common Area Maintenance,Management,Recreation Facility,Pool(s),Road Maintenance,Snow Removal
Senior Community Yes
Age Restriction 55
Tax ID 01-00006 03-00004
Ownership Fee Simple
SqFt Source Assessor
Acceptable Financing Cash, Conventional
Listing Terms Cash, Conventional
Financing Cash,Conventional
Special Listing Condition Standard
Pets Allowed Cats OK, Dogs OK
Read Less Info
Want to know what your home might be worth? Contact us for a FREE valuation!

Our team is ready to help you sell your home for the highest possible price ASAP

Bought with Ilene Cashman • ERA Central Levinson
GET MORE INFORMATION
Agent | License ID: 0225193218 - VA, 5003479 - MD
+1(703) 298-7037 | jason@jasonandbonnie.com






