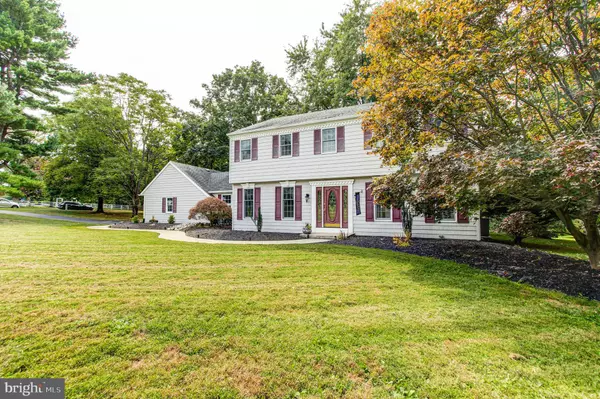$500,000
$525,000
4.8%For more information regarding the value of a property, please contact us for a free consultation.
5 Beds
4 Baths
3,400 SqFt
SOLD DATE : 03/19/2021
Key Details
Sold Price $500,000
Property Type Single Family Home
Sub Type Detached
Listing Status Sold
Purchase Type For Sale
Square Footage 3,400 sqft
Price per Sqft $147
Subdivision Woodstream West
MLS Listing ID PABU507242
Sold Date 03/19/21
Style Colonial
Bedrooms 5
Full Baths 3
Half Baths 1
HOA Y/N N
Abv Grd Liv Area 3,400
Originating Board BRIGHT
Year Built 1971
Annual Tax Amount $6,670
Tax Year 2021
Lot Size 1.292 Acres
Acres 1.29
Lot Dimensions 194.00 x 290.00
Property Description
Welcome to 3172 Cloverly Drive! Come see this spacious 4 bedroom (5 with In-Law-Suite) 3.5 bathroom Colonial situated on a beautiful 1.24 acre corner lot in the award winning Central Bucks School District. Great traditional floor plan with hardwood floors, a formal dining room, large eat-in-kitchen and family room with pellet stove. Perfect for large family gatherings. There is a bonus first floor In-Law-Suite/master bedroom with full bathroom and additional living space. The second floor has a large master bedroom, 2 full bathrooms and 3 generous size bedrooms. The patio looks out to the large, open backyard, perfect for entertaining and summer BBQs. Just minutes to major roadways, transportation, Doylestown Boro, New Hope, Peddlers Village, shopping , museums and restaurants. Make your appointment today!
Location
State PA
County Bucks
Area Buckingham Twp (10106)
Zoning R1
Rooms
Other Rooms In-Law/auPair/Suite
Basement Full, Unfinished
Main Level Bedrooms 1
Interior
Interior Features Attic, Kitchen - Eat-In, Skylight(s), Wood Floors
Hot Water Oil
Heating Hot Water
Cooling Central A/C
Flooring Hardwood, Carpet
Fireplaces Number 1
Heat Source Oil
Exterior
Exterior Feature Patio(s)
Parking Features Garage - Side Entry, Garage Door Opener
Garage Spaces 6.0
Water Access N
Accessibility None
Porch Patio(s)
Attached Garage 2
Total Parking Spaces 6
Garage Y
Building
Story 3
Sewer On Site Septic
Water Well
Architectural Style Colonial
Level or Stories 3
Additional Building Above Grade, Below Grade
New Construction N
Schools
School District Central Bucks
Others
Pets Allowed Y
Senior Community No
Tax ID 06-008-095
Ownership Fee Simple
SqFt Source Assessor
Special Listing Condition Standard
Pets Allowed No Pet Restrictions
Read Less Info
Want to know what your home might be worth? Contact us for a FREE valuation!

Our team is ready to help you sell your home for the highest possible price ASAP

Bought with Joseph E Mongan • Long & Foster Real Estate, Inc.
GET MORE INFORMATION
Agent | License ID: 0225193218 - VA, 5003479 - MD
+1(703) 298-7037 | jason@jasonandbonnie.com






