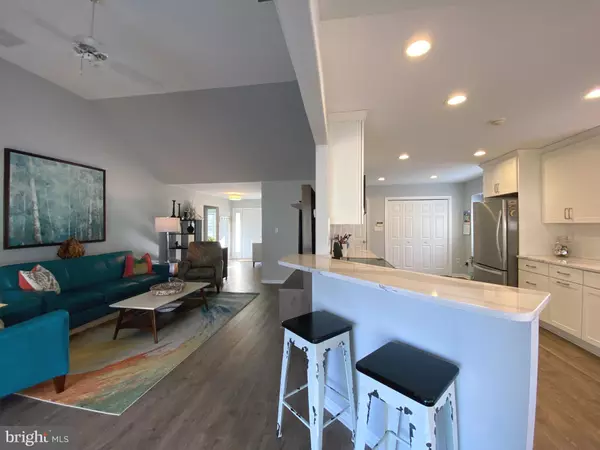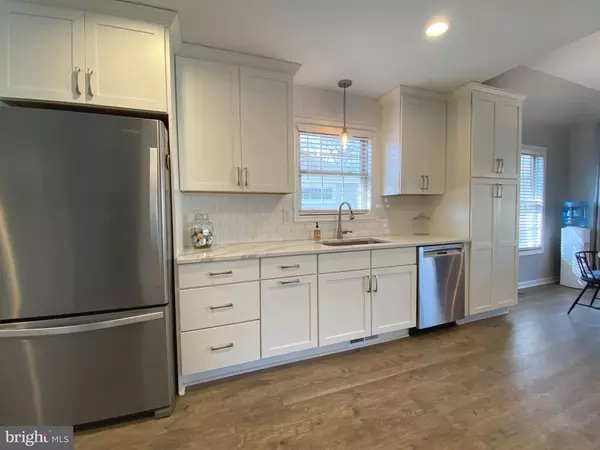$485,000
$475,000
2.1%For more information regarding the value of a property, please contact us for a free consultation.
3 Beds
3 Baths
2,136 SqFt
SOLD DATE : 04/18/2022
Key Details
Sold Price $485,000
Property Type Single Family Home
Sub Type Detached
Listing Status Sold
Purchase Type For Sale
Square Footage 2,136 sqft
Price per Sqft $227
Subdivision Plantations East
MLS Listing ID DESU2017740
Sold Date 04/18/22
Style Contemporary,Ranch/Rambler
Bedrooms 3
Full Baths 2
Half Baths 1
HOA Fees $63/mo
HOA Y/N Y
Abv Grd Liv Area 2,136
Originating Board BRIGHT
Year Built 1995
Annual Tax Amount $1,255
Tax Year 2021
Lot Size 10,454 Sqft
Acres 0.24
Lot Dimensions 60.00 x 175.00
Property Description
This is it, the one you've been waiting for! Beautifully updated ranch in the desirable community of Plantations East! Minutes to everything, turn-key and move-in ready. Low HOA fees of $189 per quarter! Instagram worthy and on trend gorgeous white kitchen, and many other elegant upgrades like hardwood laminate flooring, and painted in peaceful neutral colors. Beautifully decorated and being Sold Partially Furnished. Valuable updates like New Roof in 2020, New HVAC in 2018, and New , stainless steel kitchen appliances in 2018. Home backs to peaceful woods where you have a fenced yard, a deck, and a screened porch. This home is perfect for anyone who does not want to take care of a lot but still wants a small yard and outdoor living space. Just minutes to the outlets, beach, movie theater. Plantations East does not have its own pool. however many people choose to become members at Plantations where there are public memberships. The community ponds are not just pretty, you may fish (catch and release) or navigate the waters with a small non-motorized boat.
Location
State DE
County Sussex
Area Lewes Rehoboth Hundred (31009)
Zoning MR
Rooms
Other Rooms Living Room, Dining Room, Primary Bedroom, Kitchen, Laundry, Other, Additional Bedroom
Main Level Bedrooms 3
Interior
Interior Features Attic, Breakfast Area, Kitchen - Eat-In, Combination Kitchen/Dining, Pantry, Entry Level Bedroom, Ceiling Fan(s)
Hot Water Electric
Heating Forced Air
Cooling Central A/C
Flooring Carpet, Tile/Brick, Vinyl
Fireplaces Number 1
Fireplaces Type Gas/Propane
Equipment Dishwasher, Disposal, Dryer - Electric, Exhaust Fan, Extra Refrigerator/Freezer, Icemaker, Refrigerator, Microwave, Oven/Range - Electric, Washer, Water Heater
Furnishings Partially
Fireplace Y
Window Features Screens
Appliance Dishwasher, Disposal, Dryer - Electric, Exhaust Fan, Extra Refrigerator/Freezer, Icemaker, Refrigerator, Microwave, Oven/Range - Electric, Washer, Water Heater
Heat Source Propane - Leased
Exterior
Exterior Feature Deck(s), Porch(es), Screened
Parking Features Garage - Front Entry
Garage Spaces 5.0
Fence Fully
Amenities Available Gated Community, Pool Mem Avail
Water Access N
Roof Type Architectural Shingle
Accessibility 2+ Access Exits
Porch Deck(s), Porch(es), Screened
Attached Garage 1
Total Parking Spaces 5
Garage Y
Building
Lot Description Partly Wooded
Story 1
Foundation Block, Crawl Space
Sewer Private Sewer
Water Private
Architectural Style Contemporary, Ranch/Rambler
Level or Stories 1
Additional Building Above Grade, Below Grade
Structure Type Vaulted Ceilings
New Construction N
Schools
School District Cape Henlopen
Others
HOA Fee Include Common Area Maintenance,Snow Removal,Pier/Dock Maintenance,Security Gate
Senior Community No
Tax ID 334-06.00-1141.00
Ownership Fee Simple
SqFt Source Assessor
Acceptable Financing Cash, Conventional
Listing Terms Cash, Conventional
Financing Cash,Conventional
Special Listing Condition Standard
Read Less Info
Want to know what your home might be worth? Contact us for a FREE valuation!

Our team is ready to help you sell your home for the highest possible price ASAP

Bought with Michael Kogler • Long & Foster Real Estate, Inc.
GET MORE INFORMATION
Agent | License ID: 0225193218 - VA, 5003479 - MD
+1(703) 298-7037 | jason@jasonandbonnie.com






