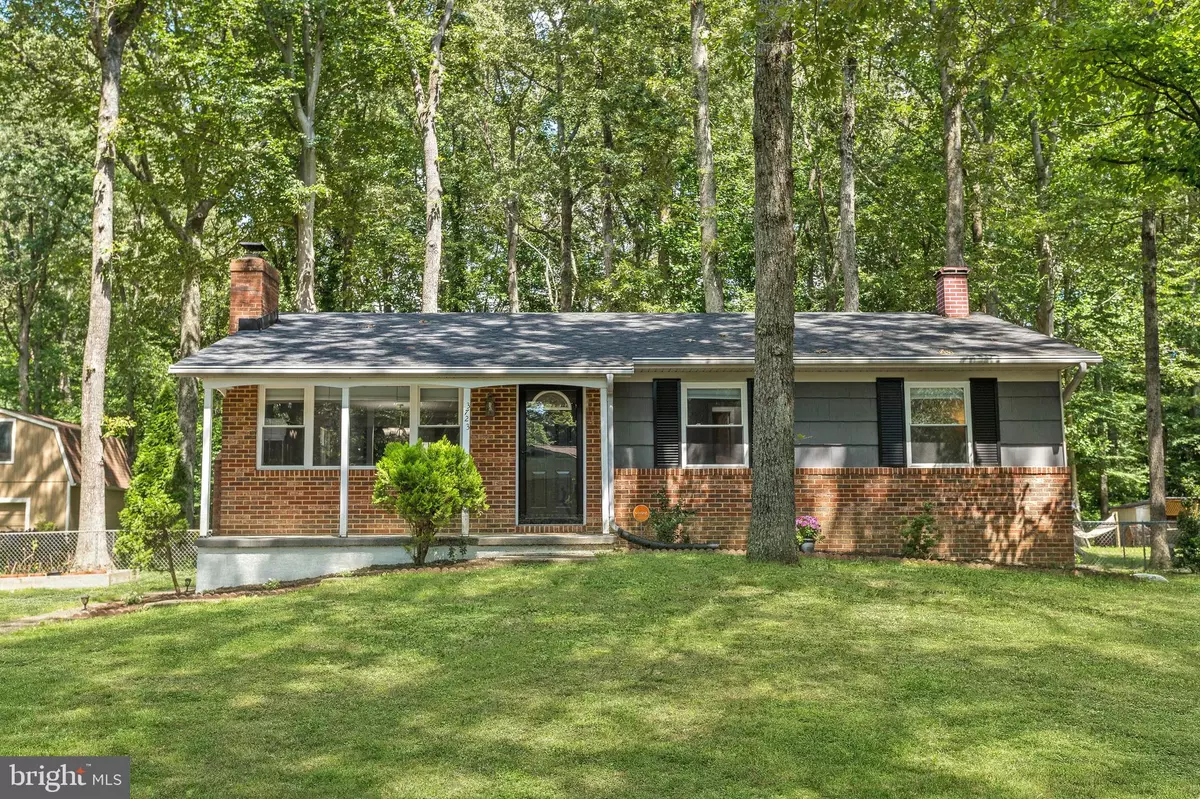$404,000
$409,900
1.4%For more information regarding the value of a property, please contact us for a free consultation.
3 Beds
2 Baths
1,802 SqFt
SOLD DATE : 08/14/2020
Key Details
Sold Price $404,000
Property Type Single Family Home
Sub Type Detached
Listing Status Sold
Purchase Type For Sale
Square Footage 1,802 sqft
Price per Sqft $224
Subdivision Patuxent Manor
MLS Listing ID MDAA438628
Sold Date 08/14/20
Style Ranch/Rambler
Bedrooms 3
Full Baths 2
HOA Y/N N
Abv Grd Liv Area 1,062
Originating Board BRIGHT
Year Built 1972
Annual Tax Amount $3,027
Tax Year 2019
Lot Size 0.344 Acres
Acres 0.34
Property Description
Spectacular Rancher that Backs to Riverwood Park with Light-filled Interiors, Neutral Color Palette and Design Inspired Features Throughout! Gleaming Hardwood Floors, Crown Molding, and Chair Railing; Renovated Eat-In Kitchen with Sleek Stainless Steel Appliances, Quartz Countertops and Soft Close Cabinetry; Master Bedroom with Renovated En-Suite Full Bath; Two Additional Bedrooms and Full Bath Complete the Sleeping Quarters; Lower Level Family Room with Brick profile Fireplace, Laundry Room, and Storage; Recent updates: Roof, Windows, HWH, Washer, Dryer, Kitchen, Bathrooms, Paint, Lighting, Flooring, Nest Thermostat, and More! Exterior Features: Backs to Riverwood Park! Covered Front Porch, Landscaping, Deck, and Backs to Riverwood Park! Community Amenities: his home backs to Riverwood Park featuring, tennis courts, a walking trail, baseball field, and multi-use athletic field. Commuter routes including US-301, US-50, and I-97 offer convenient access to Crofton, Edgewater, Annapolis, Baltimore, Washington D.C., and more. Waugh Chapel Town Centre, Bowie Town Center and Westfield Annapolis Mall provide many nearby shopping, dining, and entertainment options. Outdoor recreation awaits at Davidsonville Park.
Location
State MD
County Anne Arundel
Zoning R5
Rooms
Other Rooms Living Room, Dining Room, Primary Bedroom, Bedroom 2, Bedroom 3, Kitchen, Family Room, Laundry, Storage Room
Basement Connecting Stairway, Partially Finished, Walkout Stairs, Interior Access, Outside Entrance, Rear Entrance
Main Level Bedrooms 3
Interior
Interior Features Carpet, Chair Railings, Dining Area, Entry Level Bedroom, Floor Plan - Open, Formal/Separate Dining Room, Primary Bath(s), Upgraded Countertops, Wood Floors
Hot Water Electric
Heating Forced Air
Cooling Central A/C
Flooring Carpet, Ceramic Tile, Concrete, Hardwood
Fireplaces Number 1
Fireplaces Type Mantel(s), Wood, Brick
Equipment Built-In Microwave, Dishwasher, Refrigerator, Stove, Stainless Steel Appliances
Fireplace Y
Window Features Double Hung
Appliance Built-In Microwave, Dishwasher, Refrigerator, Stove, Stainless Steel Appliances
Heat Source Oil
Laundry Has Laundry, Lower Floor
Exterior
Exterior Feature Deck(s), Porch(es)
Fence Rear
Water Access N
View Trees/Woods
Roof Type Unknown
Accessibility Other
Porch Deck(s), Porch(es)
Garage N
Building
Lot Description Backs to Trees
Story 2
Sewer Septic Exists
Water Well
Architectural Style Ranch/Rambler
Level or Stories 2
Additional Building Above Grade, Below Grade
Structure Type Dry Wall
New Construction N
Schools
Elementary Schools Davidsonville
Middle Schools Central
High Schools South River
School District Anne Arundel County Public Schools
Others
Senior Community No
Tax ID 020160003879388
Ownership Fee Simple
SqFt Source Assessor
Security Features Main Entrance Lock,Smoke Detector
Special Listing Condition Standard
Read Less Info
Want to know what your home might be worth? Contact us for a FREE valuation!

Our team is ready to help you sell your home for the highest possible price ASAP

Bought with Bevia A Patrick • Keller Williams Flagship of Maryland
GET MORE INFORMATION
Agent | License ID: 0225193218 - VA, 5003479 - MD
+1(703) 298-7037 | jason@jasonandbonnie.com






