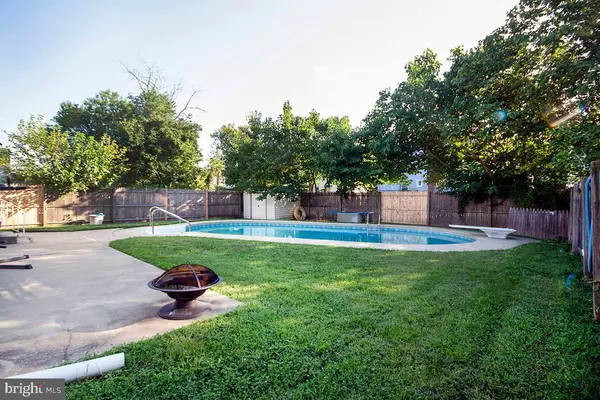$200,000
$200,000
For more information regarding the value of a property, please contact us for a free consultation.
1,425 SqFt
SOLD DATE : 10/26/2020
Key Details
Sold Price $200,000
Property Type Multi-Family
Sub Type Detached
Listing Status Sold
Purchase Type For Sale
Square Footage 1,425 sqft
Price per Sqft $140
Subdivision Crescent Park
MLS Listing ID NJCD400228
Sold Date 10/26/20
Style Cape Cod
HOA Y/N N
Abv Grd Liv Area 1,425
Originating Board BRIGHT
Year Built 1941
Annual Tax Amount $4,805
Tax Year 2020
Lot Size 4,940 Sqft
Acres 0.11
Lot Dimensions 52.00 x 95.00
Property Description
One year home warranty included! This is a rarity in Bellmawr. A well maintained duplex with low taxes that features an in ground pool, gas heat & central air in both units (separate systems & electric for each unit), vinyl windows & siding, off street parking for multiple cars, and more. This duplex has a strong rental history, and generates a CAP rate over 7%. The first floor is a spacious 2 bedroom unit. This unit has a large living room that features recently refinished hardwood floors and a bay window. The kitchen features a gas range, dishwasher, fridge, garbage disposal, recessed lighting, and ample cabinet & counter space. It also has basement & backyard access. There is even an herb window in front of the sink. Just off the kitchen is the dining room that has laminate flooring, a ceiling fan, and access to the backyard. Down the hall is the updated bathroom and two bedrooms. The main bedroom is spacious, features hardwood floors & ceiling fan, and vinyl windows. The 2nd bedroom overlooks the backyard and features laminate floors & recessed lighting. Upstairs you will find the large one bedroom unit. The living room features plenty of space, carpet, ceiling fan, and vinyl windows. The heater for this unit is conveniently located in the closet. Just off the living room is the eat in kitchen. This features an electric range, sink, cabinets & counter space, vinyl windows, and an eating area. A huge master bedroom with ceiling fan and walk in closet makes this a desirable unit. The backyard features the in ground pool, concrete patio and plenty of grassy area. The basement is unfinished, has the laundry facilities, and a walkout to the backyard. The heater for the 2 bedroom is located in the basement, as is the tankless hot water heater.
Location
State NJ
County Camden
Area Bellmawr Boro (20404)
Zoning R
Rooms
Basement Full, Interior Access, Outside Entrance, Unfinished
Interior
Interior Features Carpet, Ceiling Fan(s), Combination Kitchen/Dining, Dining Area, Entry Level Bedroom, Formal/Separate Dining Room, Kitchen - Eat-In, Recessed Lighting, Walk-in Closet(s)
Hot Water Natural Gas, Tankless
Heating Forced Air
Cooling Central A/C
Flooring Hardwood, Carpet, Laminated
Equipment Dishwasher, Disposal, Dryer, Oven/Range - Electric, Oven/Range - Gas, Range Hood, Refrigerator, Washer
Window Features Bay/Bow,Double Pane,Vinyl Clad
Appliance Dishwasher, Disposal, Dryer, Oven/Range - Electric, Oven/Range - Gas, Range Hood, Refrigerator, Washer
Heat Source Natural Gas
Exterior
Exterior Feature Patio(s)
Garage Spaces 3.0
Pool In Ground, Vinyl
Water Access N
Roof Type Shingle
Accessibility None
Porch Patio(s)
Total Parking Spaces 3
Garage N
Building
Foundation Block
Sewer Public Sewer
Water Public
Architectural Style Cape Cod
Additional Building Above Grade, Below Grade
Structure Type Dry Wall
New Construction N
Schools
Elementary Schools Ethel M Burke
Middle Schools Bell Oaks
High Schools Triton H.S.
School District Bellmawr Public Schools
Others
Tax ID 04-00002-00005
Ownership Fee Simple
SqFt Source Assessor
Acceptable Financing Cash, Conventional
Listing Terms Cash, Conventional
Financing Cash,Conventional
Special Listing Condition Standard
Read Less Info
Want to know what your home might be worth? Contact us for a FREE valuation!

Our team is ready to help you sell your home for the highest possible price ASAP

Bought with Ramona Torres • Weichert Realtors-Cherry Hill
GET MORE INFORMATION
Agent | License ID: 0225193218 - VA, 5003479 - MD
+1(703) 298-7037 | jason@jasonandbonnie.com






