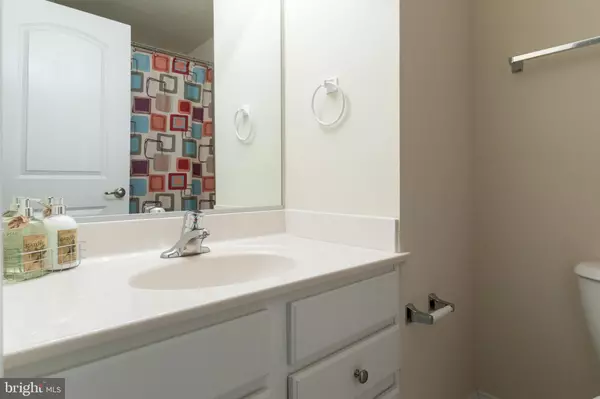$420,000
$410,000
2.4%For more information regarding the value of a property, please contact us for a free consultation.
4 Beds
4 Baths
3,448 SqFt
SOLD DATE : 10/30/2020
Key Details
Sold Price $420,000
Property Type Single Family Home
Sub Type Detached
Listing Status Sold
Purchase Type For Sale
Square Footage 3,448 sqft
Price per Sqft $121
Subdivision Cambridge Crossing
MLS Listing ID VAST225818
Sold Date 10/30/20
Style Traditional
Bedrooms 4
Full Baths 3
Half Baths 1
HOA Fees $60/mo
HOA Y/N Y
Abv Grd Liv Area 2,480
Originating Board BRIGHT
Year Built 2009
Annual Tax Amount $3,257
Tax Year 2020
Lot Size 8,028 Sqft
Acres 0.18
Property Description
SINGLE FAMILY HOME SEEKING NEW FAMILY! Sleep on me, you won't sleep in me. I am a Gorgeous 4 Bedroom 4-bathroom home located in South Stafford community of Cambridge Crossing just minutes from I-95. Centrally located between rt 3 & N. Stafford. Only Minutes to Old Town Fredericksburg. Close to VRE & Convenient Back roads for access to avoid I-95 traffic! Home features 9' Ceilings on all levels, crown molding and chair rail. Main level features hardwood foyer at entry and main level powder room. Spacious owner's suite with tray ceiling, soaking tub separate shower and 2 walk-in closets. There are also 3 other generously sized bedrooms with ceiling fans with lighting. Gourmet kitchen features gas stove with convertible cooktop allowing you to convert from four gas burners to 2 burners and indoor gas grill and double wall ovens. Basement features media room, family room (or gym), additional room that can be used as office or bedroom (NTC) and finally, large deck and level back yard are great for entertaining. Go ahead and make this your new home.
Location
State VA
County Stafford
Zoning R1
Rooms
Other Rooms Living Room, Dining Room, Primary Bedroom, Bedroom 2, Bedroom 3, Bedroom 4, Kitchen, Family Room, Den, Recreation Room, Additional Bedroom
Basement Fully Finished, Walkout Stairs
Interior
Hot Water Natural Gas
Heating Heat Pump(s)
Cooling Central A/C, Heat Pump(s)
Equipment Built-In Microwave, Built-In Range, Dishwasher, Disposal, Dryer, Dryer - Front Loading, Oven - Double, Washer - Front Loading
Fireplace N
Appliance Built-In Microwave, Built-In Range, Dishwasher, Disposal, Dryer, Dryer - Front Loading, Oven - Double, Washer - Front Loading
Heat Source Natural Gas
Exterior
Parking Features Garage - Front Entry, Garage Door Opener
Garage Spaces 6.0
Utilities Available Cable TV Available
Water Access N
Accessibility None
Attached Garage 2
Total Parking Spaces 6
Garage Y
Building
Story 3
Sewer Public Sewer
Water Public
Architectural Style Traditional
Level or Stories 3
Additional Building Above Grade, Below Grade
New Construction N
Schools
School District Stafford County Public Schools
Others
HOA Fee Include Common Area Maintenance,Trash,Snow Removal
Senior Community No
Tax ID 46-R-1- -44
Ownership Fee Simple
SqFt Source Assessor
Acceptable Financing Cash, Conventional, FHA, VA, VHDA
Listing Terms Cash, Conventional, FHA, VA, VHDA
Financing Cash,Conventional,FHA,VA,VHDA
Special Listing Condition Standard
Read Less Info
Want to know what your home might be worth? Contact us for a FREE valuation!

Our team is ready to help you sell your home for the highest possible price ASAP

Bought with Jay T Johnson Jr. • Samson Properties
GET MORE INFORMATION
Agent | License ID: 0225193218 - VA, 5003479 - MD
+1(703) 298-7037 | jason@jasonandbonnie.com






