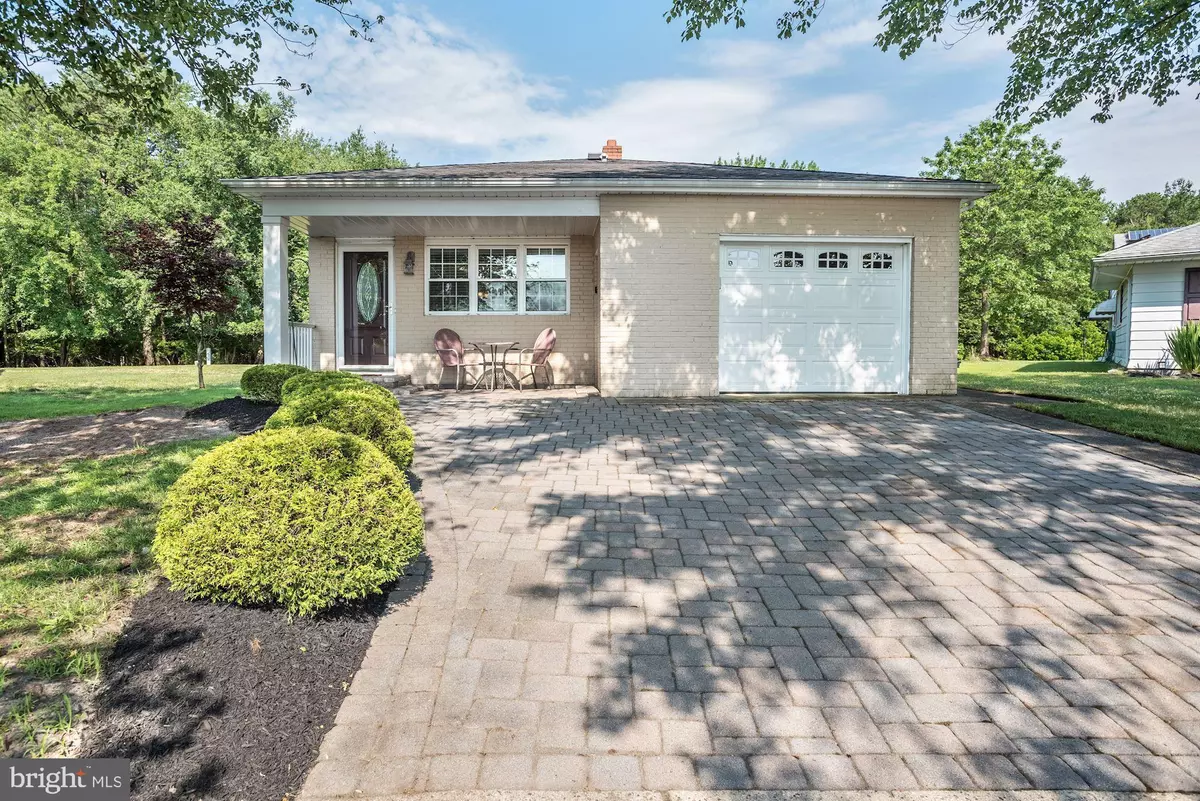$220,000
$229,900
4.3%For more information regarding the value of a property, please contact us for a free consultation.
2 Beds
2 Baths
1,232 SqFt
SOLD DATE : 08/21/2020
Key Details
Sold Price $220,000
Property Type Single Family Home
Sub Type Detached
Listing Status Sold
Purchase Type For Sale
Square Footage 1,232 sqft
Price per Sqft $178
Subdivision Holiday City - Carefree
MLS Listing ID NJOC399648
Sold Date 08/21/20
Style Ranch/Rambler
Bedrooms 2
Full Baths 2
HOA Fees $31/qua
HOA Y/N Y
Abv Grd Liv Area 1,232
Originating Board BRIGHT
Year Built 1978
Annual Tax Amount $2,763
Tax Year 2019
Lot Size 0.255 Acres
Acres 0.26
Lot Dimensions 190.4 x 151.22 x 104.46 x 34.29
Property Description
Location, Location, Location! Move right in to this well maintained Lakeview model w/ two bedrooms & two full bathrooms located on a larger lot in a cul-de-sac backing to woods in the desirable active adult community of Holiday City Carefree. The many features of this ranch home include a welcoming, covered front entry & paver patio w/ a newer front door w/ decorative glass & storm door, open floor plan, 6 paneled doors, crown molding throughout, neutral paint throughout, updated windows throughout for natural light to stream through, wood-like blinds on windows, large living room/dining room combo, updated eat-in kitchen w/ appliances included, granite-like counters, pantry & wood-like flooring, eating area w/ slider to sunroom, spacious four seasons sunroom w/ separate heat & air, generously sized master bedroom suite w/ double closet, ceiling fan & full updated master bathroom, second bedroom w/ double closet, full refreshed hall bathroom, linen closet in the hall, laundry in garage w/ newer washer & dryer included, one car garage w/ automatic opener, expanded paver driveway, concrete walk way from driveway to covered backyard patio which is great for entertaining & large open backyard w/ woods further back for extra privacy. Updates include brand new gutters being installed, newer roof (approx. 2012) & newer central air condition (approx.. 2010). Enjoy all of the advantages of the association with lawn cutting & maintenance, club house, activities & heated pool. Also the location is perfect with easy access to major roads, shopping, eateries & shore points!
Location
State NJ
County Ocean
Area Berkeley Twp (21506)
Zoning PRRC
Rooms
Main Level Bedrooms 2
Interior
Interior Features Carpet, Ceiling Fan(s), Combination Dining/Living, Crown Moldings, Dining Area, Entry Level Bedroom, Family Room Off Kitchen, Floor Plan - Open, Kitchen - Eat-In, Kitchen - Table Space, Primary Bath(s), Pantry, Recessed Lighting, Stall Shower, Window Treatments, Wood Floors
Hot Water Natural Gas
Heating Forced Air
Cooling Central A/C
Equipment Built-In Microwave, Built-In Range, Dishwasher, Dryer - Front Loading, Oven - Self Cleaning, Refrigerator, Washer - Front Loading
Appliance Built-In Microwave, Built-In Range, Dishwasher, Dryer - Front Loading, Oven - Self Cleaning, Refrigerator, Washer - Front Loading
Heat Source Natural Gas
Laundry Main Floor
Exterior
Exterior Feature Patio(s), Porch(es)
Parking Features Built In, Inside Access, Garage - Front Entry, Garage Door Opener
Garage Spaces 3.0
Utilities Available Phone, Cable TV
Amenities Available Club House, Pool - Outdoor, Retirement Community, Shuffleboard, Swimming Pool, Tennis Courts
Water Access N
View Trees/Woods
Accessibility Other
Porch Patio(s), Porch(es)
Attached Garage 1
Total Parking Spaces 3
Garage Y
Building
Lot Description Backs to Trees, Cul-de-sac, Front Yard, Landscaping, Open, Premium, Private, SideYard(s)
Story 1
Sewer Public Sewer
Water Public
Architectural Style Ranch/Rambler
Level or Stories 1
Additional Building Above Grade, Below Grade
New Construction N
Others
HOA Fee Include Common Area Maintenance,Lawn Maintenance,Management,Pool(s),Recreation Facility,Snow Removal
Senior Community Yes
Age Restriction 55
Tax ID 06-00004 184-00024
Ownership Fee Simple
SqFt Source Estimated
Special Listing Condition Standard
Read Less Info
Want to know what your home might be worth? Contact us for a FREE valuation!

Our team is ready to help you sell your home for the highest possible price ASAP

Bought with NON MEMBER • Non Subscribing Office
GET MORE INFORMATION
Agent | License ID: 0225193218 - VA, 5003479 - MD
+1(703) 298-7037 | jason@jasonandbonnie.com






