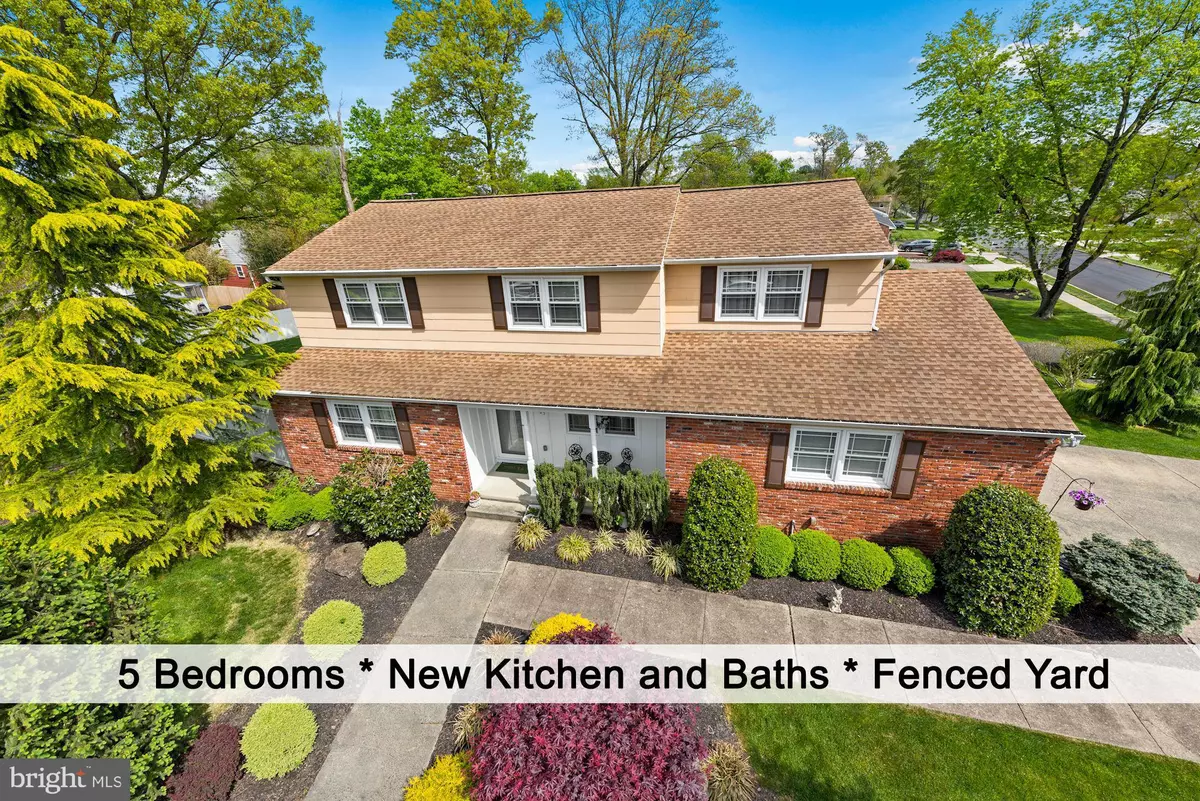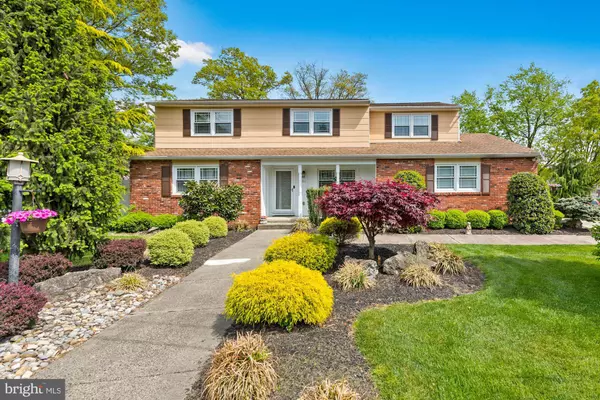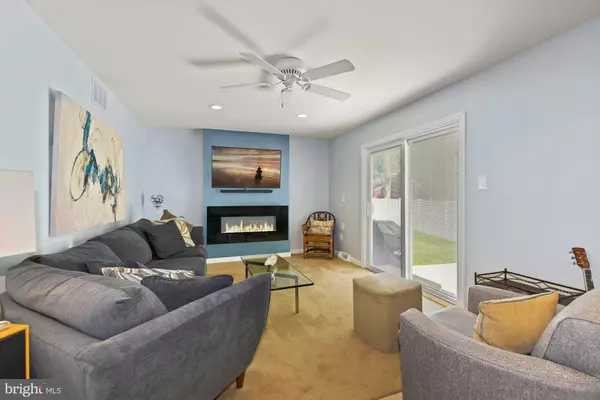$525,000
$475,000
10.5%For more information regarding the value of a property, please contact us for a free consultation.
5 Beds
3 Baths
2,519 SqFt
SOLD DATE : 06/17/2022
Key Details
Sold Price $525,000
Property Type Single Family Home
Sub Type Detached
Listing Status Sold
Purchase Type For Sale
Square Footage 2,519 sqft
Price per Sqft $208
Subdivision Three Oaks
MLS Listing ID NJCD2025456
Sold Date 06/17/22
Style Colonial
Bedrooms 5
Full Baths 2
Half Baths 1
HOA Y/N N
Abv Grd Liv Area 2,519
Originating Board BRIGHT
Year Built 1969
Annual Tax Amount $9,673
Tax Year 2021
Lot Size 0.276 Acres
Acres 0.28
Lot Dimensions 150.00 x 80.00
Property Description
Get ready to be wowed by this 5 bedroom 2 1/2 bath home with modern and updated kitchen and baths, cozy fireplace, full basement and large fully fenced backyard. Situated on one of the largest lots in sought after Three Oaks neighborhood this spacious home makes a stunning first impression with its well manicured lawn and perfectly placed landscaping design. The attention to detail is impeccable and includes a professionally maintained underground sprinkler system. Step inside to a beautiful entryway and open floor plan. Warm real hardwood floors will greet you and lead you through the large dining room and formal living room spaces. A perfect spot to host a large holiday party or up coming summer gathering. Don't forget to look up at the amazing recess lighting throughout this fantastic space. The wonderful upgraded lighting continue into the newly renovated chefs kitchen. Modern shaker style soft close cabinetry with upgraded oversized drawers, stylish granite countertops, stainless steel appliances including gas range and real tile floors are just some of the upgraded features of this absolutely fabulous kitchen. Have breakfast in your cozy breakfast nook with included seating with additional storage or grab a cup of coffee at your perfectly placed beverage station. The warm and inviting family room is just steps away. Sleek modern fireplace light and bright sliding door with integrated privacy blinds included in this relaxing room. The main level is complete with an updated guest half bath and a main level laundry room with plenty of storage plus double doors for additional privacy. Upstairs the primary bedroom features a large walk-in closet with included Elfa closet storage system and custom closet doors, an updated primary bath with large modern stall shower and storage closet, sink and vanity area. The upper level also includes a full bathroom with modern sink and tile floor. The additional four other bedrooms are so spacious. You will have no lack of storage with the large closets and custom closet doors in each bedroom. A spectacular feature that you will really appreciate in person. The storage possibilities continue in your full basement. Plenty of cabinet storage space and open flex space to have a home office, gym, children's play area or whatever your hearts desires. Also a great space that can be fully finished if desired. Plus feel secure that a sump pump has been newly installed in 2018 and the basement is not only spacious but dry. A very valuable feature in any home. The oversized backyard has the true wow factor. Lush green grass professionally maintained along with a 8 zone Hunter Wifi sprinkler system. The yard is fully fenced in high end luxury white vinyl fencing. This is just the perfect spot to enjoy the upcoming summer season. I can smell the barbecue already! All this plus located in the heart of Cherry Hill with sought after Cherry Hill school system, local shopping such as Wegmans, Wholefood, Trader Joes and dozens of fabulous restaurants minutes away. Only a 20 minute drive into Philadelphia and 10 minutes to road such as 295 and the New Jersey Turnpike. This home has been meticulously maintained by its current owner and is proudly being sold in as his condition. Don't delay make this home yours today.
Location
State NJ
County Camden
Area Cherry Hill Twp (20409)
Zoning RES
Rooms
Basement Unfinished
Interior
Interior Features Breakfast Area, Carpet, Wood Floors, Ceiling Fan(s), Dining Area, Pantry, Recessed Lighting, Upgraded Countertops
Hot Water Natural Gas
Heating Forced Air
Cooling Central A/C
Heat Source Natural Gas
Exterior
Exterior Feature Patio(s)
Parking Features Garage Door Opener
Garage Spaces 2.0
Water Access N
Accessibility None
Porch Patio(s)
Attached Garage 2
Total Parking Spaces 2
Garage Y
Building
Story 2
Foundation Block
Sewer Public Sewer
Water Public
Architectural Style Colonial
Level or Stories 2
Additional Building Above Grade, Below Grade
New Construction N
Schools
School District Cherry Hill Township Public Schools
Others
Senior Community No
Tax ID 09-00455 01-00001
Ownership Fee Simple
SqFt Source Assessor
Horse Property N
Special Listing Condition Standard
Read Less Info
Want to know what your home might be worth? Contact us for a FREE valuation!

Our team is ready to help you sell your home for the highest possible price ASAP

Bought with Lori Cooper • Compass New Jersey, LLC - Moorestown
GET MORE INFORMATION
Agent | License ID: 0225193218 - VA, 5003479 - MD
+1(703) 298-7037 | jason@jasonandbonnie.com






