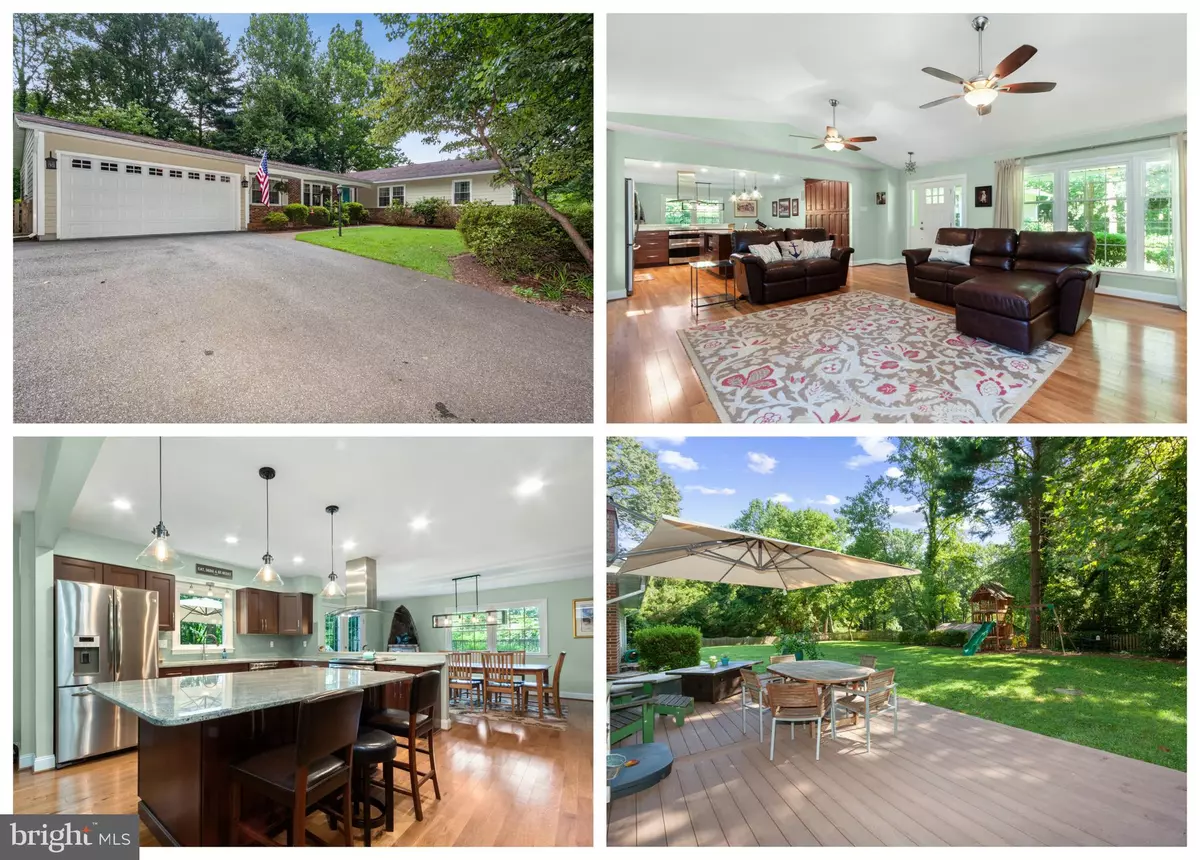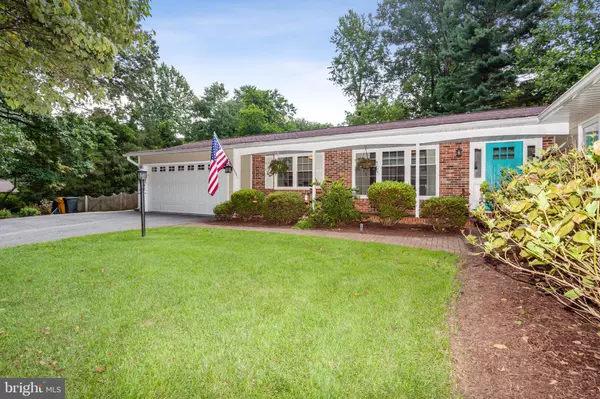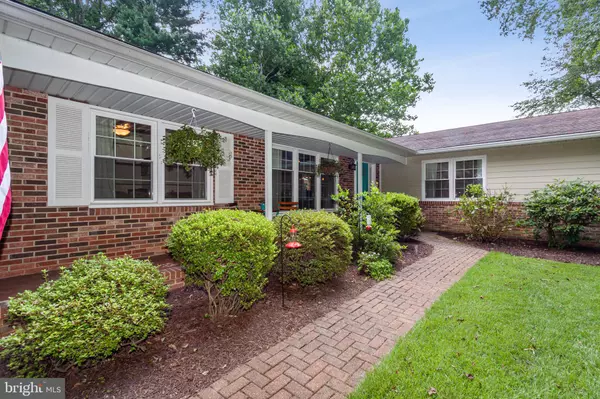$620,000
$589,900
5.1%For more information regarding the value of a property, please contact us for a free consultation.
4 Beds
2 Baths
2,060 SqFt
SOLD DATE : 10/09/2020
Key Details
Sold Price $620,000
Property Type Single Family Home
Sub Type Detached
Listing Status Sold
Purchase Type For Sale
Square Footage 2,060 sqft
Price per Sqft $300
Subdivision Hardesty Estates
MLS Listing ID MDAA442580
Sold Date 10/09/20
Style Ranch/Rambler
Bedrooms 4
Full Baths 2
HOA Y/N N
Abv Grd Liv Area 2,060
Originating Board BRIGHT
Year Built 1974
Annual Tax Amount $4,440
Tax Year 2019
Lot Size 1.010 Acres
Acres 1.01
Property Description
Beautifully maintained single level living featuring 4 bedrooms, 2 baths, fully updated, open floor plan in Davidsonville. Nestled in the woods this home offers the best in privacy and neighborhood living. Open the front door and step into the spacious living room with brick fireplace, which flows into the kitchen; complete with soft close cabinets, granite counters and stainless steel appliances. Next to the kitchen is the open dining room with plenty of entertaining space and french doors that lead to the large deck. Down the hall are two large bedrooms, a hall bath and the master suite, which features double sinks, a jetted tub and walk-in closet. The 4th bedroom is located off the living room and is currently used as an office but can easily convert to a bedroom, playroom, school or anything you can dream. The tiled laundry/mudroom will lead you to the garage, backyard or basement and has granite counters, deep sink, shelving and cabinets. The full basement features two big storage areas stained concrete floors and currently serves as a family room, playroom, gym and home office. The fully fenced large backyard is an excellent space for entertaining, soccer game or just relaxing in the hammock (and room for a pool). There is also a shed with matching HardiPlank siding. The attached two-car garage is roomy enough for larger vehicles. Roof, appliances, windows, driveway, HVAC, hot water heater, garage doors and siding were all updated between 2012 and 2013.
Location
State MD
County Anne Arundel
Zoning RA
Direction Northeast
Rooms
Other Rooms Dining Room, Primary Bedroom, Bedroom 2, Bedroom 3, Bedroom 4, Kitchen, Laundry, Bathroom 2, Primary Bathroom
Basement Other, Full, Improved, Interior Access, Poured Concrete
Main Level Bedrooms 4
Interior
Interior Features Built-Ins, Water Treat System, Other, Dining Area, Entry Level Bedroom, Family Room Off Kitchen, Floor Plan - Open, Kitchen - Island, Primary Bath(s), Pantry, Recessed Lighting, Soaking Tub, Stall Shower, Tub Shower, Upgraded Countertops, Walk-in Closet(s), Wood Floors
Hot Water Electric
Heating Heat Pump - Electric BackUp
Cooling Central A/C, Ceiling Fan(s), Heat Pump(s), Programmable Thermostat
Flooring Hardwood, Ceramic Tile
Fireplaces Number 1
Fireplaces Type Brick, Fireplace - Glass Doors, Mantel(s), Screen, Wood
Equipment Dryer - Electric, Energy Efficient Appliances, ENERGY STAR Dishwasher, ENERGY STAR Refrigerator, ENERGY STAR Clothes Washer, Extra Refrigerator/Freezer, Icemaker, Microwave, Oven - Double, Oven/Range - Electric, Range Hood, Refrigerator, Stainless Steel Appliances, Water Conditioner - Owned
Furnishings No
Fireplace Y
Window Features Double Hung,Screens,Vinyl Clad,Replacement,Double Pane,Low-E
Appliance Dryer - Electric, Energy Efficient Appliances, ENERGY STAR Dishwasher, ENERGY STAR Refrigerator, ENERGY STAR Clothes Washer, Extra Refrigerator/Freezer, Icemaker, Microwave, Oven - Double, Oven/Range - Electric, Range Hood, Refrigerator, Stainless Steel Appliances, Water Conditioner - Owned
Heat Source Electric
Laundry Main Floor
Exterior
Exterior Feature Deck(s), Porch(es)
Parking Features Additional Storage Area, Garage Door Opener, Inside Access
Garage Spaces 2.0
Fence Picket
Utilities Available Phone Available
Water Access N
View Trees/Woods
Roof Type Shingle
Street Surface Black Top
Accessibility 2+ Access Exits, Level Entry - Main
Porch Deck(s), Porch(es)
Road Frontage City/County
Attached Garage 2
Total Parking Spaces 2
Garage Y
Building
Lot Description Front Yard, Landscaping, Partly Wooded, Private, SideYard(s), Secluded
Story 1
Foundation Active Radon Mitigation
Sewer Community Septic Tank, Private Septic Tank
Water Well
Architectural Style Ranch/Rambler
Level or Stories 1
Additional Building Above Grade, Below Grade
Structure Type Dry Wall
New Construction N
Schools
Elementary Schools Davidsonville
Middle Schools Central
High Schools South River
School District Anne Arundel County Public Schools
Others
Pets Allowed Y
Senior Community No
Tax ID 020138009278102
Ownership Fee Simple
SqFt Source Assessor
Horse Property N
Special Listing Condition Standard
Pets Allowed No Pet Restrictions
Read Less Info
Want to know what your home might be worth? Contact us for a FREE valuation!

Our team is ready to help you sell your home for the highest possible price ASAP

Bought with Michelle Haran • Keller Williams Integrity
GET MORE INFORMATION
Agent | License ID: 0225193218 - VA, 5003479 - MD
+1(703) 298-7037 | jason@jasonandbonnie.com






