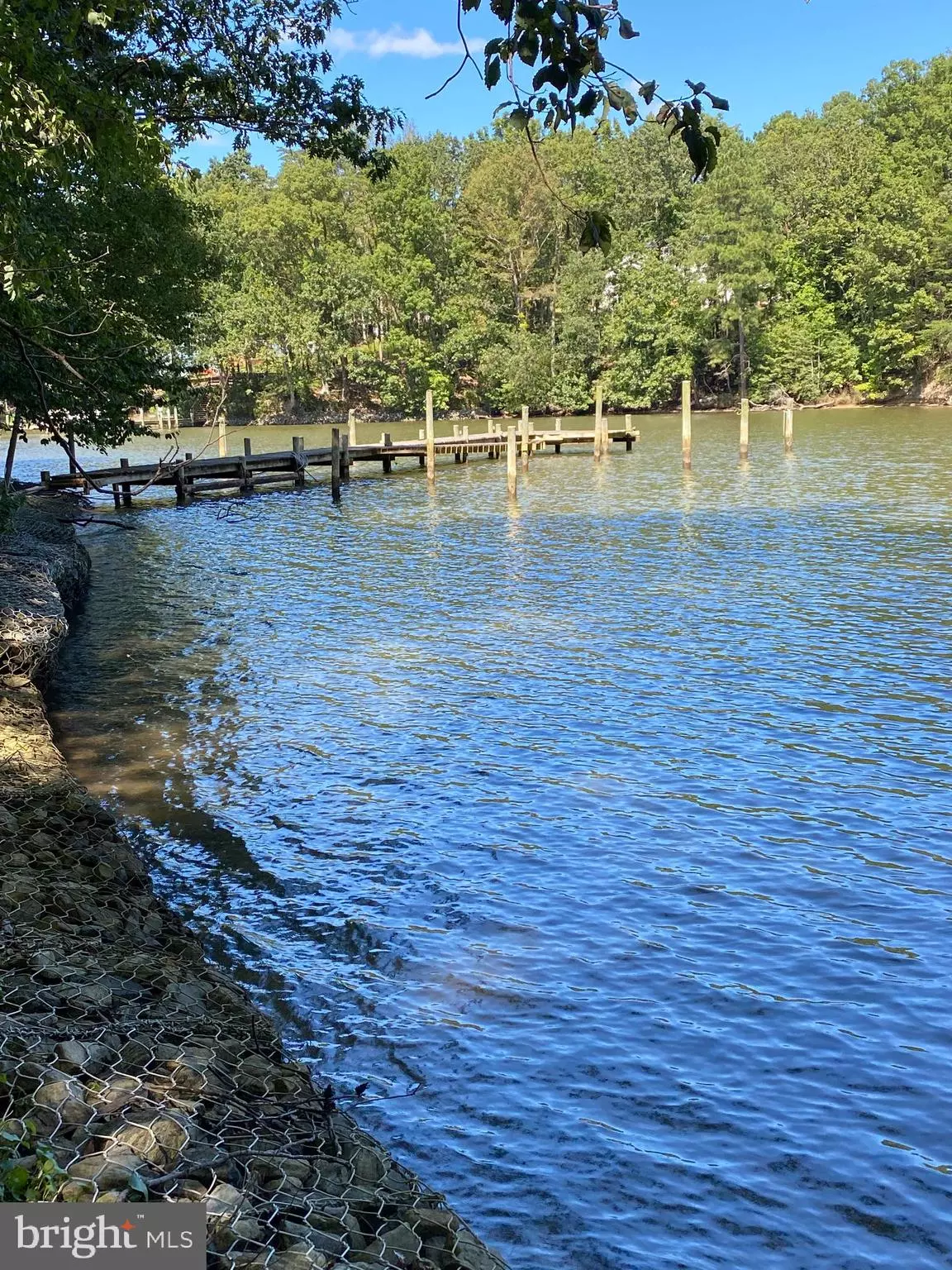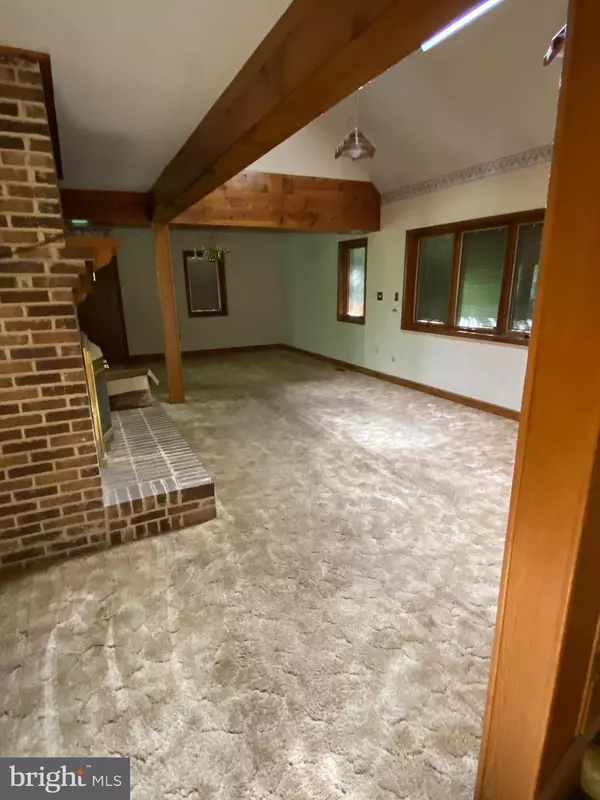$310,000
$314,900
1.6%For more information regarding the value of a property, please contact us for a free consultation.
3 Beds
4 Baths
1,728 SqFt
SOLD DATE : 11/06/2020
Key Details
Sold Price $310,000
Property Type Condo
Sub Type Condo/Co-op
Listing Status Sold
Purchase Type For Sale
Square Footage 1,728 sqft
Price per Sqft $179
Subdivision Drum Point
MLS Listing ID MDCA178678
Sold Date 11/06/20
Style Contemporary
Bedrooms 3
Full Baths 4
Condo Fees $181/ann
HOA Y/N N
Abv Grd Liv Area 1,728
Originating Board BRIGHT
Year Built 1986
Annual Tax Amount $4,250
Tax Year 2019
Lot Size 1.200 Acres
Acres 1.2
Lot Dimensions 1.2000
Property Description
REDUCED / WATERFRONT with DEEP WATER PIER......Loads of potential in this 1700+/- sf contemporary/ 3 big bedrooms, 4FULL baths, offers loads of space..family room with beamed ceilings & fireplace, - lots of windows and light, beamed ceilings, huge kitchen offering convenient center isle overlooking the deck to the awesome scenic vista gazing at tranquil Mill Creek..Full part finished walkout basement with bathroom. This property is in need a buyer willing to do some tree trimming, and or cutting/ driveway repair / generally EXTERIOR GROUND CLEARING & MINOR PIER REPAIR(steps) .Recent Structural Inspection has been completed, showing no issues. This Property is an estate sale, not subject to disclosure...its been vacant and needs a buyer that sees the potential in this waterfront priced to SELL.. I advise parking at the top of the driveway and walk down..could get tricky!
Location
State MD
County Calvert
Zoning R-1
Rooms
Basement Rear Entrance, Walkout Level
Interior
Hot Water Electric
Heating Heat Pump(s)
Cooling Central A/C
Flooring Carpet, Other
Fireplaces Number 1
Fireplaces Type Fireplace - Glass Doors, Wood
Fireplace Y
Heat Source Electric
Exterior
Exterior Feature Breezeway, Deck(s), Patio(s), Porch(es)
Garage Spaces 1.0
Water Access Y
View Creek/Stream, Panoramic, Scenic Vista, Trees/Woods, Water
Roof Type Asphalt
Street Surface Black Top
Accessibility None
Porch Breezeway, Deck(s), Patio(s), Porch(es)
Total Parking Spaces 1
Garage N
Building
Lot Description Bulkheaded, Backs to Trees, Partly Wooded, Secluded, Sloping, Stream/Creek, Other
Story 1.5
Sewer Community Septic Tank, Private Septic Tank
Water Well
Architectural Style Contemporary
Level or Stories 1.5
Additional Building Above Grade, Below Grade
New Construction N
Schools
High Schools Call School Board
School District Calvert County Public Schools
Others
Pets Allowed Y
Senior Community No
Tax ID 0501159852
Ownership Fee Simple
SqFt Source Assessor
Acceptable Financing Cash, Conventional, FHA, FHA 203(b), FHA 203(k), VA, USDA
Horse Property N
Listing Terms Cash, Conventional, FHA, FHA 203(b), FHA 203(k), VA, USDA
Financing Cash,Conventional,FHA,FHA 203(b),FHA 203(k),VA,USDA
Special Listing Condition Standard
Pets Allowed No Pet Restrictions
Read Less Info
Want to know what your home might be worth? Contact us for a FREE valuation!

Our team is ready to help you sell your home for the highest possible price ASAP

Bought with Tracey Maria Moran • RE/MAX 100
GET MORE INFORMATION
Agent | License ID: 0225193218 - VA, 5003479 - MD
+1(703) 298-7037 | jason@jasonandbonnie.com






