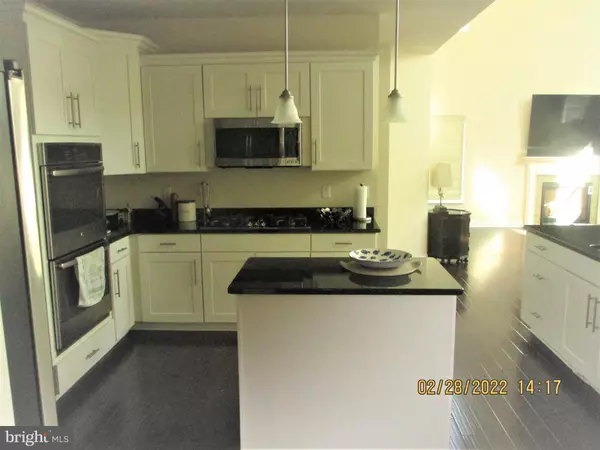$550,000
$645,000
14.7%For more information regarding the value of a property, please contact us for a free consultation.
3 Beds
4 Baths
7,984 SqFt
SOLD DATE : 06/17/2022
Key Details
Sold Price $550,000
Property Type Single Family Home
Sub Type Detached
Listing Status Sold
Purchase Type For Sale
Square Footage 7,984 sqft
Price per Sqft $68
Subdivision Kingston Ridge
MLS Listing ID DESU2017036
Sold Date 06/17/22
Style Contemporary
Bedrooms 3
Full Baths 4
HOA Fees $52/ann
HOA Y/N Y
Abv Grd Liv Area 5,672
Originating Board BRIGHT
Year Built 2015
Annual Tax Amount $1,805
Tax Year 2021
Lot Size 0.640 Acres
Acres 0.64
Lot Dimensions 134.00 x 211.00
Property Description
And just like that a PRICE REDUCTION! You need to see this custom upgraded home to truly appreciate all it offers for the price. Starting Large Family Room with separate Hobby Area, Den or Office Space. A room for your gym and exercise equipment, a Media Room that has all the infrastructure in just waiting for your final touches. a full bath,
and separate Storage Room AND THATS JUST THE BASEMENT! The main level offers 3 bedrooms and 2 baths with custom wood flooring and a kitchen with its own center island for the chef in you. Separate Breakfast area over looking the Pool if the Breakfast Bar in the kitchen is not big enough. For those larger gatherings a formal dining room set right off the kitchen. Upstairs offers plenty of additional rooms for guests, storage and a private family area as well. Then there is the inground propane heated pool with a custom paver area lighting, speaker system and a Gas Firepit that can fit a family reunion and still a rear yard for more fun in the grass. Home has a whole house emergency generator ready for loss of power. I could Go On & On but you get the picture this house offers all you could want for your family to make theirs. Call NOW! Square Footage is Estimated. Buyer encouraged to verify with a licensed contractor for measurements.
Location
State DE
County Sussex
Area Indian River Hundred (31008)
Zoning RESIDENTIAL
Rooms
Other Rooms Family Room, Exercise Room, Storage Room, Media Room, Bathroom 1, Hobby Room
Basement Partially Finished, Walkout Stairs, Heated, Full, Connecting Stairway, Improved, Outside Entrance, Sump Pump
Main Level Bedrooms 3
Interior
Interior Features Central Vacuum, Crown Moldings, Dining Area, Entry Level Bedroom, Family Room Off Kitchen, Floor Plan - Open, Formal/Separate Dining Room, Recessed Lighting, Breakfast Area, Sprinkler System, Wood Floors
Hot Water Tankless
Heating Forced Air
Cooling Central A/C
Flooring Ceramic Tile, Carpet, Engineered Wood
Fireplaces Number 1
Fireplaces Type Gas/Propane
Equipment Built-In Microwave, Cooktop, Central Vacuum, Dishwasher, Disposal, Instant Hot Water, Oven - Wall, Oven - Double, Oven/Range - Gas, Refrigerator, Stainless Steel Appliances, Water Heater, Water Heater - Tankless
Fireplace Y
Appliance Built-In Microwave, Cooktop, Central Vacuum, Dishwasher, Disposal, Instant Hot Water, Oven - Wall, Oven - Double, Oven/Range - Gas, Refrigerator, Stainless Steel Appliances, Water Heater, Water Heater - Tankless
Heat Source Propane - Leased
Exterior
Garage Spaces 4.0
Fence Partially, Privacy, Vinyl
Pool Heated, In Ground, Fenced, Filtered
Water Access N
Roof Type Asphalt
Accessibility 2+ Access Exits
Total Parking Spaces 4
Garage N
Building
Story 2
Foundation Concrete Perimeter
Sewer Low Pressure Pipe (LPP)
Water Well
Architectural Style Contemporary
Level or Stories 2
Additional Building Above Grade, Below Grade
Structure Type 9'+ Ceilings,High
New Construction N
Schools
School District Indian River
Others
Senior Community No
Tax ID 234-27.00-140.00
Ownership Fee Simple
SqFt Source Assessor
Horse Property N
Special Listing Condition Standard
Read Less Info
Want to know what your home might be worth? Contact us for a FREE valuation!

Our team is ready to help you sell your home for the highest possible price ASAP

Bought with Meme ELLIS • Keller Williams Realty

"My job is to find and attract mastery-based agents to the office, protect the culture, and make sure everyone is happy! "
GET MORE INFORMATION






