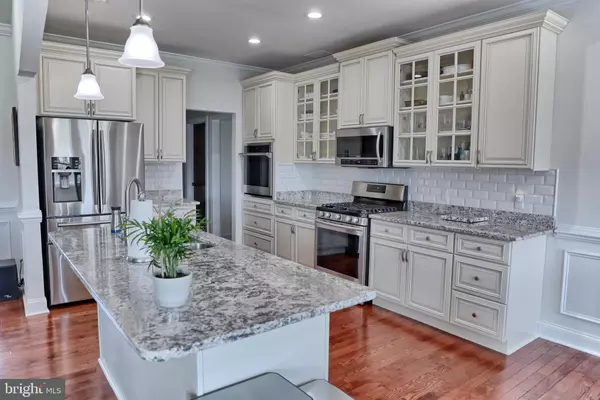$425,000
$420,000
1.2%For more information regarding the value of a property, please contact us for a free consultation.
3 Beds
3 Baths
2,100 SqFt
SOLD DATE : 05/21/2021
Key Details
Sold Price $425,000
Property Type Single Family Home
Sub Type Detached
Listing Status Sold
Purchase Type For Sale
Square Footage 2,100 sqft
Price per Sqft $202
Subdivision Beacon Meadows
MLS Listing ID DESU180412
Sold Date 05/21/21
Style Contemporary
Bedrooms 3
Full Baths 2
Half Baths 1
HOA Fees $33/ann
HOA Y/N Y
Abv Grd Liv Area 2,100
Originating Board BRIGHT
Year Built 2019
Annual Tax Amount $1,002
Tax Year 2020
Lot Size 0.560 Acres
Acres 0.56
Property Description
Beautifully maintained, this impeccable 3 bedroom 2.5 bathroom home is nestled in the quiet community of Beacon Meadows, boasting 2100 square feet of living space with ample views of the neighborhood pond. Upon arrival, you're greeted by the exquisite curb appeal and lush landscaping surrounding the home. Step inside to the grand foyer with sparkling hardwood flooring, arched entryways, crown molding and modern wainscoting flowing throughout. The gourmet kitchen was designed with the HGTV lover in mind, highlighting sleek white cabinetry and tile backsplash, sparkling granite countertops, stainless steel appliances, recessed lighting and a center island that doubles as a breakfast bar! Enjoy family time in the cozy living space with two story ceilings, and a gorgeous, stone fireplace, ideal for cuddling up during the chilly, winter months. The sliding glass doors in the living room lead you to the generous, back deck with a retractable awning that keeps the space shady and cool throughout the summer months! Keep the gate on the deck closed to prevent the kids and pets from escaping into the yard or open it up and let them roam free in the spacious 1/2 acre yard. Back inside, you'll find a large owners suite with an attached, luxurious bathroom equipped with a dual vanity with granite countertops, a large soaking tub and a standing shower. Two additional bedrooms, a second full bathroom and a half bath allows room for the entire family! Better yet, this home features a large shed with electric and 250 feet of floored attic space for storage, with plenty of room to stand up. Priced to sell, this property won't last long - schedule your private tour today!
Location
State DE
County Sussex
Area Dagsboro Hundred (31005)
Zoning AR-1
Rooms
Main Level Bedrooms 3
Interior
Interior Features Attic, Carpet, Ceiling Fan(s), Combination Kitchen/Dining, Crown Moldings, Dining Area, Entry Level Bedroom, Family Room Off Kitchen, Floor Plan - Open, Kitchen - Eat-In, Kitchen - Gourmet, Kitchen - Island, Kitchen - Table Space, Pantry, Primary Bath(s), Recessed Lighting, Soaking Tub, Upgraded Countertops, Wainscotting, Water Treat System, Wood Floors
Hot Water Propane, Tankless
Heating Heat Pump - Electric BackUp
Cooling Central A/C, Ceiling Fan(s)
Fireplaces Number 1
Fireplaces Type Stone
Equipment Range Hood, Built-In Range, Oven - Wall, Refrigerator, Dishwasher, Built-In Microwave, Water Heater, Icemaker, Stainless Steel Appliances
Fireplace Y
Appliance Range Hood, Built-In Range, Oven - Wall, Refrigerator, Dishwasher, Built-In Microwave, Water Heater, Icemaker, Stainless Steel Appliances
Heat Source Electric
Laundry Main Floor
Exterior
Exterior Feature Patio(s), Deck(s), Porch(es)
Parking Features Built In, Inside Access, Garage Door Opener
Garage Spaces 2.0
Water Access N
View Pond
Accessibility None
Porch Patio(s), Deck(s), Porch(es)
Attached Garage 2
Total Parking Spaces 2
Garage Y
Building
Lot Description Pond
Story 1
Sewer Low Pressure Pipe (LPP)
Water Well
Architectural Style Contemporary
Level or Stories 1
Additional Building Above Grade, Below Grade
New Construction N
Schools
School District Indian River
Others
Senior Community No
Tax ID 133-19.00-327.00
Ownership Fee Simple
SqFt Source Estimated
Security Features Smoke Detector
Acceptable Financing Cash, Conventional, USDA, FHA, VA
Listing Terms Cash, Conventional, USDA, FHA, VA
Financing Cash,Conventional,USDA,FHA,VA
Special Listing Condition Standard
Read Less Info
Want to know what your home might be worth? Contact us for a FREE valuation!

Our team is ready to help you sell your home for the highest possible price ASAP

Bought with Michael Geddio • Northrop Realty
GET MORE INFORMATION
Agent | License ID: 0225193218 - VA, 5003479 - MD
+1(703) 298-7037 | jason@jasonandbonnie.com






