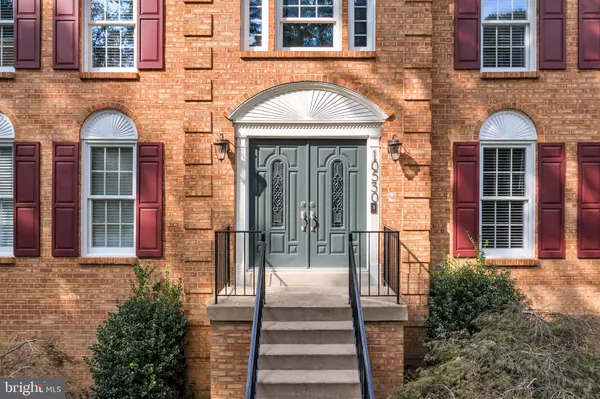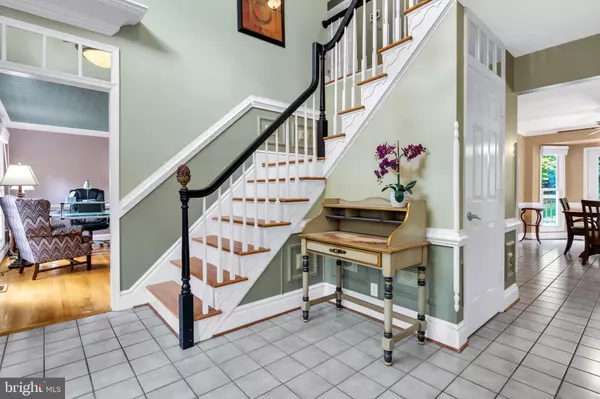$699,000
$699,000
For more information regarding the value of a property, please contact us for a free consultation.
4 Beds
5 Baths
4,630 SqFt
SOLD DATE : 12/04/2020
Key Details
Sold Price $699,000
Property Type Single Family Home
Sub Type Detached
Listing Status Sold
Purchase Type For Sale
Square Footage 4,630 sqft
Price per Sqft $150
Subdivision Hillcrest Estates
MLS Listing ID VAPW505024
Sold Date 12/04/20
Style Colonial
Bedrooms 4
Full Baths 4
Half Baths 1
HOA Y/N N
Abv Grd Liv Area 3,530
Originating Board BRIGHT
Year Built 1987
Annual Tax Amount $6,693
Tax Year 2020
Lot Size 2.089 Acres
Acres 2.09
Property Description
Welcome home to this private oasis. With beautiful hardwood floors on much of the main level (tile in sunroom and kitchen)and an open concept kitchen/family room. Enter through the double front door into the 2 story foyer. To the left you'll find the formal living room, currently being used as an office, with beautiful hardwood floors. Through to the light filled sunroom with skylights and play a game of pool on the INCLUDED pool table! Through the french doors to the EXPANSIVE deck to spend your afternoons and weekends grilling and relaxing in your peaceful, quiet retreat. Into the open family room with a gas fireplace and convenient wet bar. The open concept kitchen with stainless steel appliances is perfect for entertaining. With a five burner gas cooktop, and double wall ovens, cooking for a crowd is easy! Just off the kitchen you'll find the dining room which has been converted into a cozy den with custom built in shelves and cabinets, and an electric fireplace. Down the hall you'll find the spacious laundry room with extra shelves for more pantry space. Next, to the main level bedroom suite with a cedar closet and en suite full bathroom. The upper level offers laminate flooring and spacious rooms. The huge owners suite has a large sitting room (currently set as the bedroom) leading into the large private bath with double vanity, separate jacuzzi tub and large shower with an updated frameless glass shower door. Get lost in the giant walk THROUGH closet on your way to the finished space over the garage. Currently set up as a workout room, but home to a second laundry hook up as well as a sink. Two additional large bedrooms and a full shared bath finish off the second floor. Sneak down to the wine cellar in the basement! With beautiful glass French doors and space for entertaining, the kitchenette with space for a fridge, includes a sink & second dishwasher (not currently hooked up, but plumbing is there). A full bathroom just around the corner and a large rec room offer space for the entire family to enjoy. An entertainers DREAM with a pool table, wine cellar, basketball court and HUMONGOUS new deck! This home is in the sought after neighborhood of Hillcrest Estates and was the first home in PWC to be named as an Audobon Society wildlife preserve.
Location
State VA
County Prince William
Zoning A1
Rooms
Other Rooms Dining Room, Primary Bedroom, Bedroom 2, Bedroom 3, Kitchen, Family Room, Den, Foyer, Bedroom 1, Sun/Florida Room, Laundry, Recreation Room, Bathroom 1, Bathroom 2, Bathroom 3, Bonus Room, Primary Bathroom, Half Bath
Basement Full, Connecting Stairway, Daylight, Partial, Improved, Interior Access, Sump Pump, Walkout Level, Partially Finished
Main Level Bedrooms 1
Interior
Interior Features Built-Ins, Ceiling Fan(s), Cedar Closet(s), Dining Area, Entry Level Bedroom, Family Room Off Kitchen, Floor Plan - Traditional, Kitchen - Eat-In, Kitchen - Gourmet, Pantry, Skylight(s), Walk-in Closet(s), Water Treat System, Wet/Dry Bar, Window Treatments, Wine Storage, Wood Floors
Hot Water Electric
Heating Heat Pump(s)
Cooling Heat Pump(s)
Flooring Hardwood, Ceramic Tile, Laminated
Fireplaces Number 1
Fireplaces Type Electric, Gas/Propane
Equipment Cooktop - Down Draft, Dishwasher, Disposal, Dryer, Oven - Double, Oven - Wall, Refrigerator, Stainless Steel Appliances, Washer
Fireplace Y
Appliance Cooktop - Down Draft, Dishwasher, Disposal, Dryer, Oven - Double, Oven - Wall, Refrigerator, Stainless Steel Appliances, Washer
Heat Source Electric
Laundry Upper Floor, Main Floor
Exterior
Exterior Feature Deck(s)
Parking Features Garage - Side Entry, Inside Access
Garage Spaces 6.0
Utilities Available Propane, Above Ground, Cable TV Available
Water Access N
View Garden/Lawn, Trees/Woods
Roof Type Architectural Shingle
Accessibility None
Porch Deck(s)
Attached Garage 2
Total Parking Spaces 6
Garage Y
Building
Lot Description Backs to Trees, Front Yard, Landscaping, Partly Wooded, Private, Rear Yard, Trees/Wooded, Vegetation Planting
Story 3
Sewer Septic = # of BR
Water Well
Architectural Style Colonial
Level or Stories 3
Additional Building Above Grade, Below Grade
New Construction N
Schools
Elementary Schools Bennett
Middle Schools Parkside
High Schools Osbourn Park
School District Prince William County Public Schools
Others
Senior Community No
Tax ID 7894-49-6859
Ownership Fee Simple
SqFt Source Assessor
Special Listing Condition Standard
Read Less Info
Want to know what your home might be worth? Contact us for a FREE valuation!

Our team is ready to help you sell your home for the highest possible price ASAP

Bought with Guy D Allen • EXP Realty, LLC
GET MORE INFORMATION
Agent | License ID: 0225193218 - VA, 5003479 - MD
+1(703) 298-7037 | jason@jasonandbonnie.com






