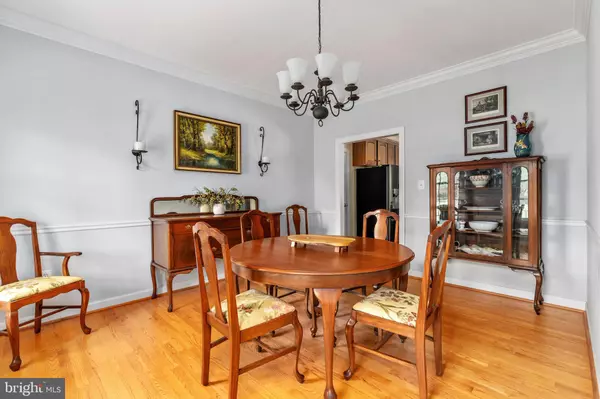$600,000
$585,000
2.6%For more information regarding the value of a property, please contact us for a free consultation.
4 Beds
4 Baths
3,123 SqFt
SOLD DATE : 06/28/2022
Key Details
Sold Price $600,000
Property Type Single Family Home
Sub Type Detached
Listing Status Sold
Purchase Type For Sale
Square Footage 3,123 sqft
Price per Sqft $192
Subdivision Windsong Farms
MLS Listing ID VACU2003014
Sold Date 06/28/22
Style Colonial
Bedrooms 4
Full Baths 3
Half Baths 1
HOA Y/N N
Abv Grd Liv Area 2,232
Originating Board BRIGHT
Year Built 2005
Annual Tax Amount $2,447
Tax Year 2021
Lot Size 2.020 Acres
Acres 2.02
Property Description
NOTHING TO DO BUT MOVE IN! Immaculate 4 BR Colonial situated on 2.02 quiet acres with no HOA! Just minutes to Rt 29 and Culpeper. Large front porch welcomes you inside to beautiful hardwood flooring and 9' ceilings. Open-floor concept offers an upgraded kitchen with stainless appliances, maple cabinets, granite countertops, island, pantry, kitchen table space and a separate formal dining room. The living room features a gas log fireplace and adjoining study. Upstairs you will find the primary bedroom boasting vaulted ceiling, his/her walk-in closets and a tile bath with a jetted tub, shower and double sink vanity. Also, upstairs are two additional spacious bedrooms that share a hall bath with a double sink vanity and tub shower. Don't miss the finished walkout basement which includes a 4th bedroom (currently set up as an in-home office), full bath, recreation room with a dry bar and beverage frig, home gym/flex space and storage room! Great outdoor spaces to enjoy as well including beautiful hardscape and gardens, private backyard, large deck for summer entertaining and a shed that conveys. Room for your truck, big toys and tools in the 24x26 oversized, heated garage. Work from home....Comcast is installed. Property sold strictly 'as is'. Recent improvements include new appliances, hot water tank (3 yrs), carpet replaced on the stairs and in the master bedroom. Wood flooring installed in the kitchen and upstairs hall. Custom shades & window treatments throughout, all convey.
Location
State VA
County Culpeper
Zoning R1
Rooms
Other Rooms Living Room, Dining Room, Primary Bedroom, Bedroom 2, Bedroom 3, Bedroom 4, Kitchen, Study, Exercise Room, Laundry, Recreation Room, Storage Room, Bathroom 2, Bathroom 3, Primary Bathroom, Half Bath
Basement Full, Fully Finished, Walkout Level
Interior
Interior Features Floor Plan - Open, Formal/Separate Dining Room, Kitchen - Island, Kitchen - Table Space, Pantry, Upgraded Countertops, Ceiling Fan(s), Recessed Lighting, Soaking Tub, Stall Shower, Tub Shower, Water Treat System, Wet/Dry Bar
Hot Water Bottled Gas
Heating Forced Air
Cooling Central A/C, Ceiling Fan(s)
Flooring Hardwood, Ceramic Tile, Carpet, Laminate Plank
Fireplaces Number 1
Fireplaces Type Fireplace - Glass Doors, Gas/Propane, Mantel(s)
Equipment Built-In Microwave, Oven/Range - Gas, Refrigerator, Icemaker, Dishwasher, Stainless Steel Appliances, Washer, Dryer, Extra Refrigerator/Freezer
Fireplace Y
Window Features Vinyl Clad,Insulated
Appliance Built-In Microwave, Oven/Range - Gas, Refrigerator, Icemaker, Dishwasher, Stainless Steel Appliances, Washer, Dryer, Extra Refrigerator/Freezer
Heat Source Propane - Leased
Laundry Upper Floor
Exterior
Exterior Feature Porch(es), Deck(s)
Parking Features Oversized, Garage Door Opener, Garage - Side Entry
Garage Spaces 2.0
Water Access N
Street Surface Paved
Accessibility None
Porch Porch(es), Deck(s)
Road Frontage State
Attached Garage 2
Total Parking Spaces 2
Garage Y
Building
Story 3
Foundation Concrete Perimeter
Sewer On Site Septic
Water Private, Well
Architectural Style Colonial
Level or Stories 3
Additional Building Above Grade, Below Grade
Structure Type 9'+ Ceilings,Cathedral Ceilings
New Construction N
Schools
School District Culpeper County Public Schools
Others
Senior Community No
Tax ID 49T 1 22
Ownership Fee Simple
SqFt Source Assessor
Acceptable Financing Cash, Conventional, FHA, VA
Horse Property N
Listing Terms Cash, Conventional, FHA, VA
Financing Cash,Conventional,FHA,VA
Special Listing Condition Standard
Read Less Info
Want to know what your home might be worth? Contact us for a FREE valuation!

Our team is ready to help you sell your home for the highest possible price ASAP

Bought with AMY ARRINGTON • THE HOGAN GROUP REAL ESTATE
GET MORE INFORMATION
Agent | License ID: 0225193218 - VA, 5003479 - MD
+1(703) 298-7037 | jason@jasonandbonnie.com






