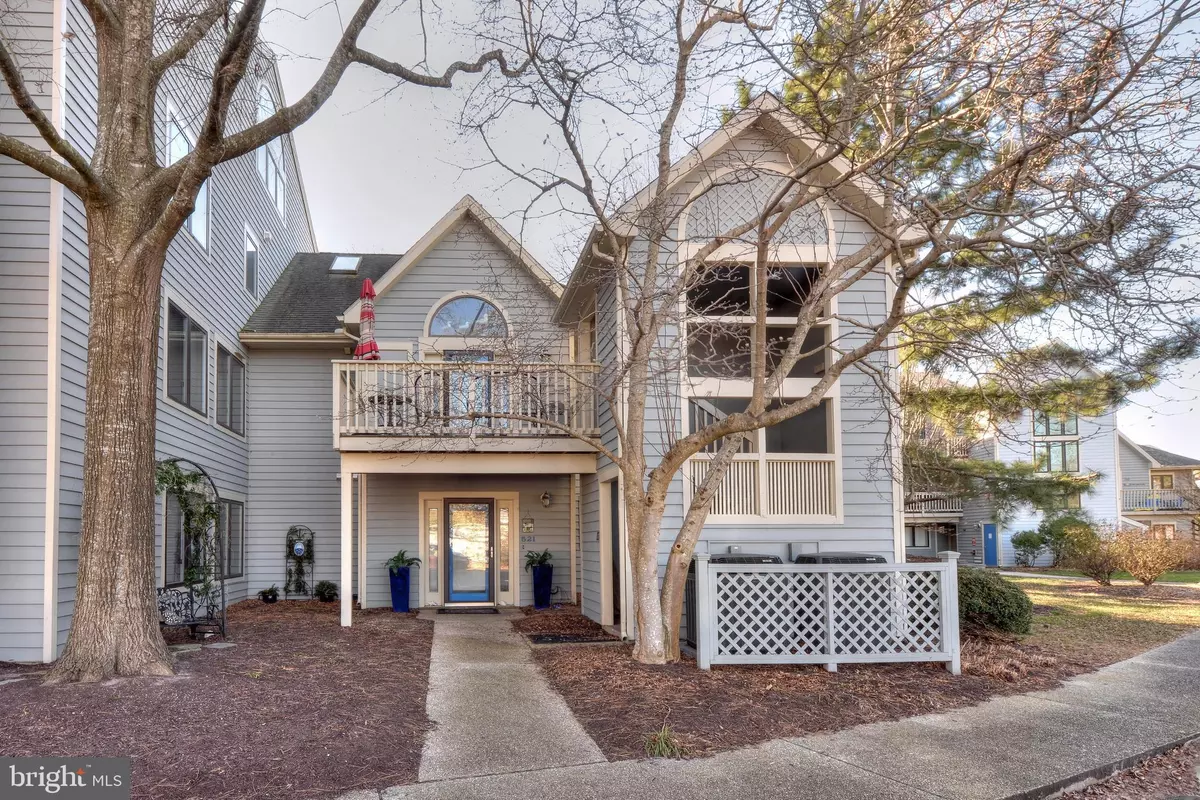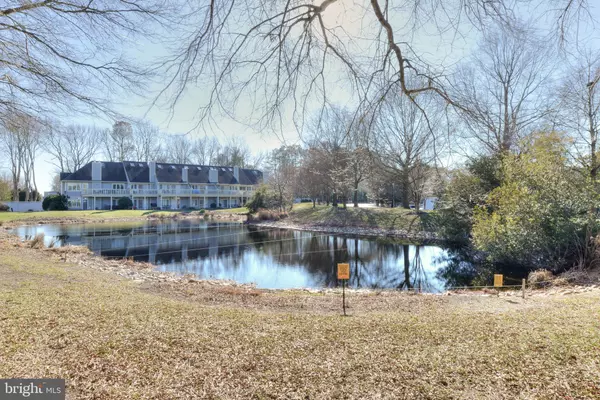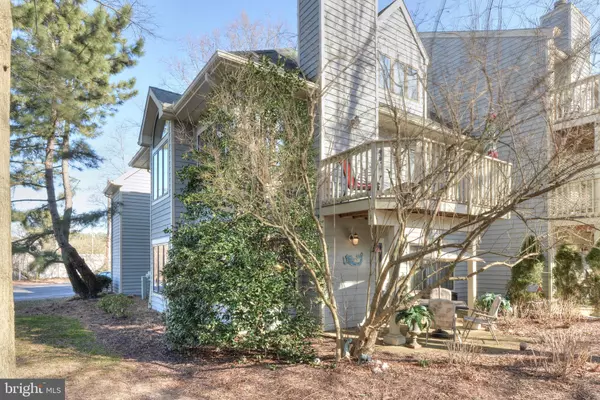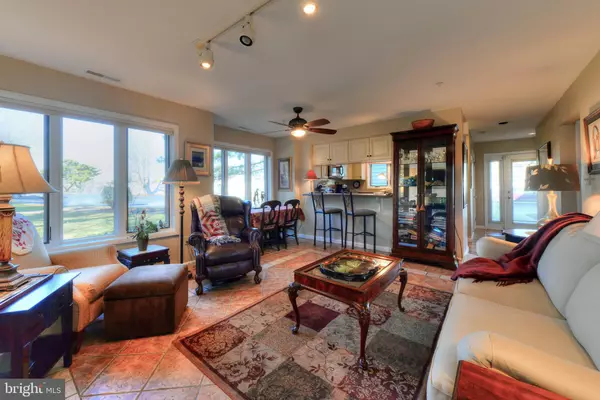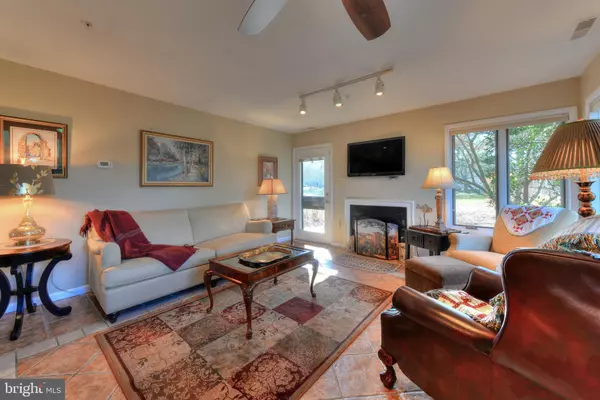$279,000
$279,000
For more information regarding the value of a property, please contact us for a free consultation.
1 Bed
2 Baths
865 SqFt
SOLD DATE : 08/18/2020
Key Details
Sold Price $279,000
Property Type Single Family Home
Sub Type Unit/Flat/Apartment
Listing Status Sold
Purchase Type For Sale
Square Footage 865 sqft
Price per Sqft $322
Subdivision Spring Lake
MLS Listing ID DESU154698
Sold Date 08/18/20
Style Contemporary,Unit/Flat
Bedrooms 1
Full Baths 1
Half Baths 1
HOA Fees $350/qua
HOA Y/N Y
Abv Grd Liv Area 865
Originating Board BRIGHT
Year Built 1989
Annual Tax Amount $1,181
Tax Year 2020
Lot Dimensions 0.00 x 0.00
Property Description
Back on market! First floor easy access Spring Lake Condo that is super energy-efficient & has enough space to satisfy . End unit means more windows & more natural light. Southern-facing rear patio overlooks the pond & outdoor covered entry with wrought iron bench allows you to enjoy some of the communities many open spaces. Walk in to an entry area with hall close and storage, updated galley kitchen with cream painted cabinetry and breakfast bar. The entire living and kitchen area features neutral-colored ceramic tile & paint color. Living room features a woodburning fireplace, couch & chairs, table/desk and a windowed door to patio. Master bedroom with additional water views & updated bathroom with tile walkin shower & closet. Outdoor storage large enough for bikes located just outside unit . Sold partially furnished. This location is ideal for nature enthusiasts - Spring Lake abuts Thompson Island Preserve Trail and the Atlantic Ocean and Rehoboth Beach boardwalk are a short distance. The community pool with showers and extended summer hours is a short walk from this condo. Look no further for your beach getaway. *Renter will be out 7/22* 48 Hour Notice Appreciated.
Location
State DE
County Sussex
Area Lewes Rehoboth Hundred (31009)
Zoning HR-2
Direction North
Rooms
Main Level Bedrooms 1
Interior
Interior Features Carpet, Ceiling Fan(s), Entry Level Bedroom, Family Room Off Kitchen, Kitchen - Galley, Upgraded Countertops
Hot Water Electric
Heating Central, Programmable Thermostat
Cooling Central A/C
Flooring Carpet, Ceramic Tile
Fireplaces Number 1
Fireplaces Type Wood
Equipment Disposal, Dryer, Energy Efficient Appliances, Microwave, Oven/Range - Electric, Refrigerator, Washer - Front Loading, Washer/Dryer Stacked, Water Heater
Furnishings Partially
Fireplace Y
Window Features Double Pane,Energy Efficient
Appliance Disposal, Dryer, Energy Efficient Appliances, Microwave, Oven/Range - Electric, Refrigerator, Washer - Front Loading, Washer/Dryer Stacked, Water Heater
Heat Source Electric
Laundry Has Laundry, Main Floor
Exterior
Exterior Feature Patio(s), Porch(es)
Amenities Available Common Grounds, Pool - Outdoor, Reserved/Assigned Parking, Lake
Water Access N
View Pond
Roof Type Architectural Shingle
Accessibility 32\"+ wide Doors
Porch Patio(s), Porch(es)
Garage N
Building
Lot Description Pond
Story 1
Unit Features Garden 1 - 4 Floors
Foundation Slab
Sewer Public Sewer
Water Public
Architectural Style Contemporary, Unit/Flat
Level or Stories 1
Additional Building Above Grade, Below Grade
Structure Type Dry Wall
New Construction N
Schools
Middle Schools Beacon
High Schools Cape Henlopen
School District Cape Henlopen
Others
Pets Allowed Y
HOA Fee Include Ext Bldg Maint,Common Area Maintenance,Insurance,High Speed Internet,Pool(s),Reserve Funds,Trash
Senior Community No
Tax ID 334-20.00-1.00-521
Ownership Condominium
Acceptable Financing Conventional
Horse Property N
Listing Terms Conventional
Financing Conventional
Special Listing Condition Standard
Pets Allowed Number Limit
Read Less Info
Want to know what your home might be worth? Contact us for a FREE valuation!

Our team is ready to help you sell your home for the highest possible price ASAP

Bought with PATRICIA COLUZZI • Monument Sotheby's International Realty
GET MORE INFORMATION
Agent | License ID: 0225193218 - VA, 5003479 - MD
+1(703) 298-7037 | jason@jasonandbonnie.com

