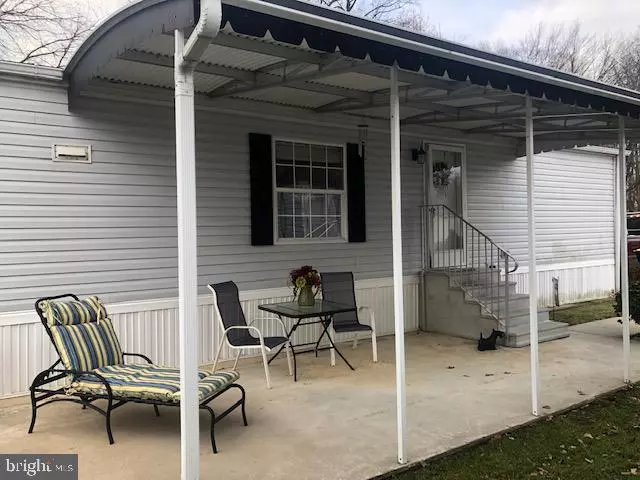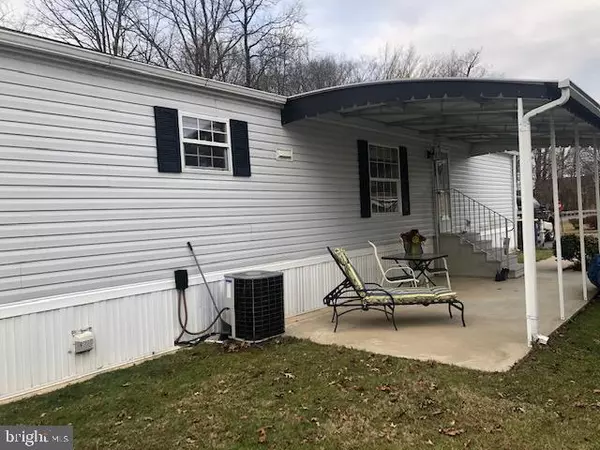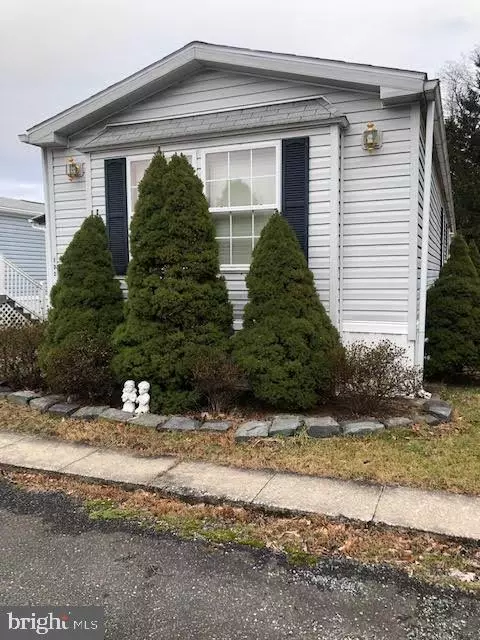$35,000
$39,900
12.3%For more information regarding the value of a property, please contact us for a free consultation.
2 Beds
2 Baths
SOLD DATE : 02/19/2020
Key Details
Sold Price $35,000
Property Type Manufactured Home
Sub Type Manufactured
Listing Status Sold
Purchase Type For Sale
Subdivision Winterset Farms
MLS Listing ID DENC493992
Sold Date 02/19/20
Style Raised Ranch/Rambler
Bedrooms 2
Full Baths 2
HOA Y/N N
Originating Board BRIGHT
Year Built 1998
Annual Tax Amount $378
Tax Year 2019
Lot Dimensions 0.00 x 0.00
Property Description
Welcome to the life of easy comfort, affordable living and low stress! This home is lovely and sits on a corner lot on one of the widest streets in Winterset Farms and is move-in ready! There is some beautiful furniture included to make this a truly remarkable opportunity! The home has a large living room with brand new carpet and wooden blinds on the windows, an eat-in kitchen, 2 full bedrooms and 2 full bathrooms plus a laundry room and ample closet space in each room and offers an open floor plan with lots of windows. Newly painted shed is also included . Taxes are very affordable and lot rent includes water, sewer, basic cable, snow plowing, playgrounds and all common area maintenance. Low utility bills and affordable home price make this a tremendous place to call home.!! Tour this home today and see for yourself! All buyers must make application to Winterset Farms for approval within 24 hours of acceptable agreement. Home is being sold in as-is condition.
Location
State DE
County New Castle
Area Brandywine (30901)
Zoning RESIDENTIAL
Rooms
Main Level Bedrooms 2
Interior
Interior Features Carpet, Ceiling Fan(s), Floor Plan - Open, Kitchen - Eat-In, Walk-in Closet(s), Window Treatments
Heating Forced Air
Cooling Central A/C
Equipment Built-In Range, Dishwasher, Disposal, Dryer, Microwave, Oven/Range - Gas, Refrigerator, Washer, Water Heater
Furnishings Partially
Fireplace N
Window Features Double Pane
Appliance Built-In Range, Dishwasher, Disposal, Dryer, Microwave, Oven/Range - Gas, Refrigerator, Washer, Water Heater
Heat Source Propane - Leased
Laundry Main Floor
Exterior
Exterior Feature Patio(s), Porch(es)
Water Access N
Accessibility None
Porch Patio(s), Porch(es)
Garage N
Building
Story 1
Sewer Public Sewer
Water Public
Architectural Style Raised Ranch/Rambler
Level or Stories 1
Additional Building Above Grade, Below Grade
New Construction N
Schools
Elementary Schools Lancashire
Middle Schools Springer
High Schools Concord
School District Brandywine
Others
Pets Allowed Y
Senior Community No
Tax ID 06-005.00-001.M.0220
Ownership Fee Simple
SqFt Source Estimated
Acceptable Financing Cash, Conventional, Private
Listing Terms Cash, Conventional, Private
Financing Cash,Conventional,Private
Special Listing Condition Standard
Pets Allowed Cats OK, Dogs OK
Read Less Info
Want to know what your home might be worth? Contact us for a FREE valuation!

Our team is ready to help you sell your home for the highest possible price ASAP

Bought with Donna M Baldino • Keller Williams Real Estate - Media
GET MORE INFORMATION
Agent | License ID: 0225193218 - VA, 5003479 - MD
+1(703) 298-7037 | jason@jasonandbonnie.com






