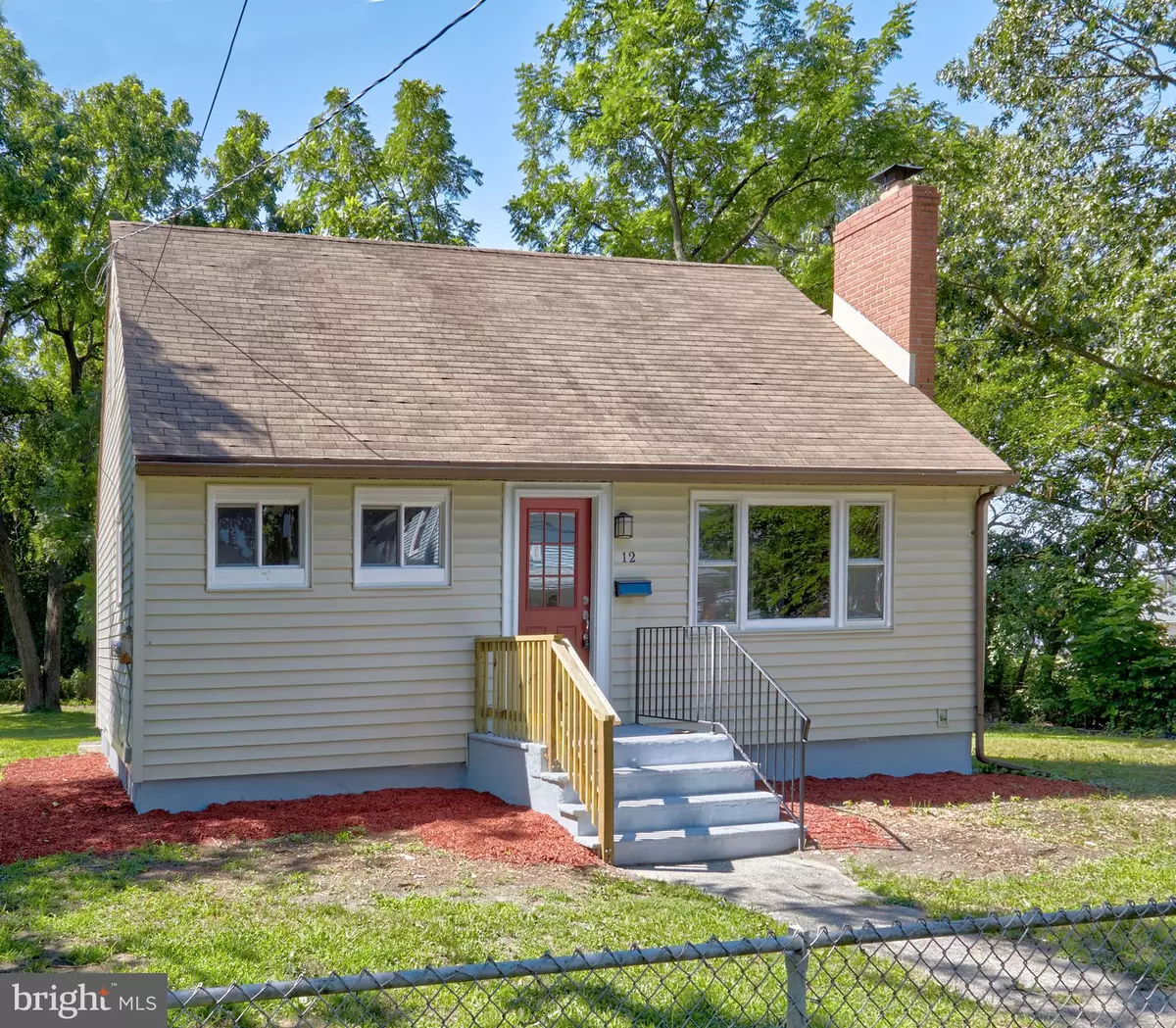$155,000
$164,900
6.0%For more information regarding the value of a property, please contact us for a free consultation.
3 Beds
1 Bath
768 SqFt
SOLD DATE : 09/30/2020
Key Details
Sold Price $155,000
Property Type Single Family Home
Sub Type Detached
Listing Status Sold
Purchase Type For Sale
Square Footage 768 sqft
Price per Sqft $201
Subdivision None Available
MLS Listing ID NJCD399228
Sold Date 09/30/20
Style Cape Cod
Bedrooms 3
Full Baths 1
HOA Y/N N
Abv Grd Liv Area 768
Originating Board BRIGHT
Year Built 1960
Annual Tax Amount $4,396
Tax Year 2019
Lot Size 0.341 Acres
Acres 0.34
Lot Dimensions 99.00 x 150.00
Property Description
Totally Remodeled 3 Bedroom, 1 Bathroom Cape. Features Include: Vinyl Siding, Fenced Yard, 17 x 7 Patio, Freshly Painted, 6 Panel Doors, Crown Molding & Chair Railing, New Flooring: Laminate, Tile & Carpeting, Gas Heat, Central Air, Fulll Basement Has Bilco Doors. New Kitchen Has Granite Counter Tops, Ceramic Back Splash & Flooring, Gas Range, Dishwasher, Microwave, Refrigerator. Living Room & Dining Room Has Wood Accent Wall. Wood Burning Fire Place in Living Room. New Full Bathroom Has Wood Accent Wall, Ceramic Tile Floor & Shower Surround, Contemporary Vanity & Linen Closet. Master Bedroom Is On The Main Floor. 2 More Bedrooms On The 2nd Floor. This Home Is Move in Ready. Bring Your Highest & Best Offer. This One Won't Be On The Market Long.
Location
State NJ
County Camden
Area Lawnside Boro (20421)
Zoning RESIDENTIAL
Rooms
Other Rooms Living Room, Dining Room, Primary Bedroom, Bedroom 2, Bedroom 3, Kitchen, Full Bath
Basement Interior Access, Unfinished
Main Level Bedrooms 1
Interior
Interior Features Carpet, Ceiling Fan(s), Chair Railings, Crown Moldings, Dining Area, Floor Plan - Traditional, Formal/Separate Dining Room, Tub Shower, Upgraded Countertops, Other, Combination Dining/Living, Entry Level Bedroom
Hot Water Electric
Heating Forced Air
Cooling Central A/C
Flooring Laminated, Carpet, Ceramic Tile
Fireplaces Number 1
Fireplaces Type Fireplace - Glass Doors, Wood
Equipment Dishwasher, Built-In Microwave, Oven/Range - Gas, Refrigerator, Stove, Washer/Dryer Hookups Only, Water Heater
Fireplace Y
Window Features Vinyl Clad,Wood Frame
Appliance Dishwasher, Built-In Microwave, Oven/Range - Gas, Refrigerator, Stove, Washer/Dryer Hookups Only, Water Heater
Heat Source Natural Gas
Laundry Basement, Hookup
Exterior
Fence Fully, Chain Link
Water Access N
Roof Type Shingle
Accessibility 2+ Access Exits, Doors - Lever Handle(s)
Garage N
Building
Lot Description Front Yard, Rear Yard, SideYard(s)
Story 2
Sewer Public Sewer
Water Public
Architectural Style Cape Cod
Level or Stories 2
Additional Building Above Grade, Below Grade
New Construction N
Schools
School District Lawnside Borough Public Schools
Others
Senior Community No
Tax ID 21-01106-00002
Ownership Fee Simple
SqFt Source Assessor
Acceptable Financing FHA, Conventional, VA, Cash
Listing Terms FHA, Conventional, VA, Cash
Financing FHA,Conventional,VA,Cash
Special Listing Condition Standard
Read Less Info
Want to know what your home might be worth? Contact us for a FREE valuation!

Our team is ready to help you sell your home for the highest possible price ASAP

Bought with Colleen E McLaughlin • Keller Williams Realty - Cherry Hill
GET MORE INFORMATION
Agent | License ID: 0225193218 - VA, 5003479 - MD
+1(703) 298-7037 | jason@jasonandbonnie.com






