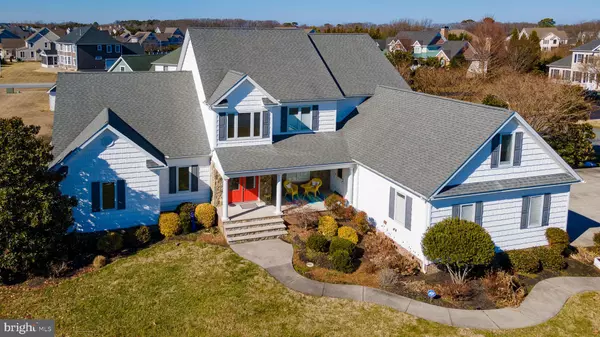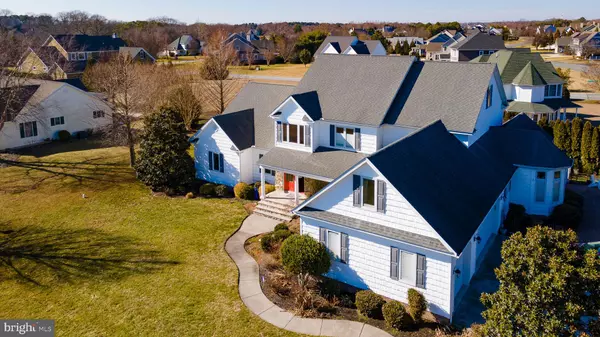$1,250,000
$1,299,900
3.8%For more information regarding the value of a property, please contact us for a free consultation.
4 Beds
4 Baths
4,500 SqFt
SOLD DATE : 06/30/2022
Key Details
Sold Price $1,250,000
Property Type Single Family Home
Sub Type Detached
Listing Status Sold
Purchase Type For Sale
Square Footage 4,500 sqft
Price per Sqft $277
Subdivision Wolfe Pointe
MLS Listing ID DESU2015718
Sold Date 06/30/22
Style Craftsman
Bedrooms 4
Full Baths 3
Half Baths 1
HOA Fees $91/ann
HOA Y/N Y
Abv Grd Liv Area 4,500
Originating Board BRIGHT
Year Built 2005
Annual Tax Amount $3,256
Tax Year 2021
Lot Size 0.480 Acres
Acres 0.48
Lot Dimensions 130.00 x 135.00
Property Description
Rare opportunity in Lewes, East of Rt 1. Location is everything. Downtown Lewes is in your backyard...
Welcome to Wolfe Pointe. A Sprawling neighborhood in Lewes. The home on Black Marlin Drive has every upgrade you can think of including heated floors in the Kitchen and the owners Bathroom. The owners suite is located on the first floor with a large sitting area, an exercise room and office. The fireplace in the owners suite is warm and cozy and can be seen from the soaking tub in the owners bath, owners walk-in California Closet.
This home was designed with high end finishes including spacious granite counter tops and Island. Kitchen Aid Pro Line upgraded stainless appliances, lots of custom cherry cabinets in the kitchen. surround sound, wet bar and extra staircase from Kitchen to the upstairs. Upstairs theres 3 bedrooms and 2 full baths. Storage space YES there is storage with walk-in attics. Extras...game room, Screened porch deck and fenced in backyard. Geothermal heating. Pella Windows, irrigation with well, Architectural moldings and columns. This home is a must see!
Location
State DE
County Sussex
Area Lewes Rehoboth Hundred (31009)
Zoning AR-1
Rooms
Basement Full, Interior Access, Outside Entrance, Shelving
Main Level Bedrooms 1
Interior
Interior Features Built-Ins, Breakfast Area, Attic, Additional Stairway, Ceiling Fan(s), Chair Railings, Combination Kitchen/Dining, Crown Moldings, Dining Area, Entry Level Bedroom, Family Room Off Kitchen, Floor Plan - Traditional, Formal/Separate Dining Room, Kitchen - Gourmet, Kitchen - Island, Kitchen - Table Space, Pantry, Recessed Lighting, Soaking Tub, Sprinkler System, Walk-in Closet(s), Wet/Dry Bar, Wood Floors
Hot Water Other
Heating Other
Cooling Central A/C
Fireplaces Number 2
Fireplaces Type Double Sided, Gas/Propane, Free Standing, Mantel(s), Stone
Equipment Cooktop, Disposal, Dishwasher, Dryer - Electric, Microwave, Oven - Single, Refrigerator, Stainless Steel Appliances
Fireplace Y
Appliance Cooktop, Disposal, Dishwasher, Dryer - Electric, Microwave, Oven - Single, Refrigerator, Stainless Steel Appliances
Heat Source Geo-thermal
Exterior
Exterior Feature Deck(s), Screened
Parking Features Garage Door Opener, Garage - Side Entry
Garage Spaces 3.0
Fence Rear
Water Access N
Accessibility None
Porch Deck(s), Screened
Attached Garage 3
Total Parking Spaces 3
Garage Y
Building
Lot Description Backs to Trees
Story 3
Foundation Concrete Perimeter
Sewer Public Sewer
Water Public
Architectural Style Craftsman
Level or Stories 3
Additional Building Above Grade, Below Grade
New Construction N
Schools
School District Cape Henlopen
Others
Pets Allowed Y
Senior Community No
Tax ID 335-09.00-278.00
Ownership Fee Simple
SqFt Source Assessor
Security Features Security System
Special Listing Condition Standard
Pets Allowed No Pet Restrictions
Read Less Info
Want to know what your home might be worth? Contact us for a FREE valuation!

Our team is ready to help you sell your home for the highest possible price ASAP

Bought with Melissa Strawbridge • Iron Valley Real Estate Ocean City
GET MORE INFORMATION
Agent | License ID: 0225193218 - VA, 5003479 - MD
+1(703) 298-7037 | jason@jasonandbonnie.com






