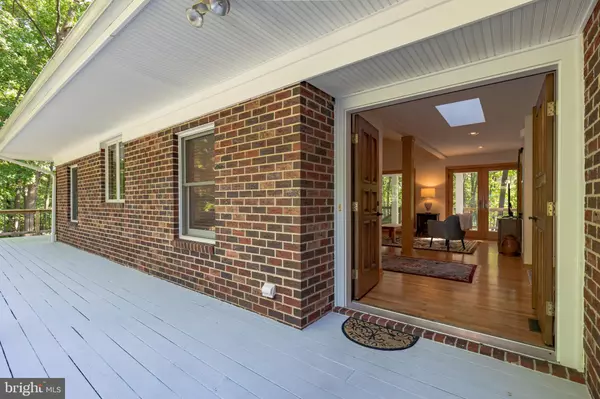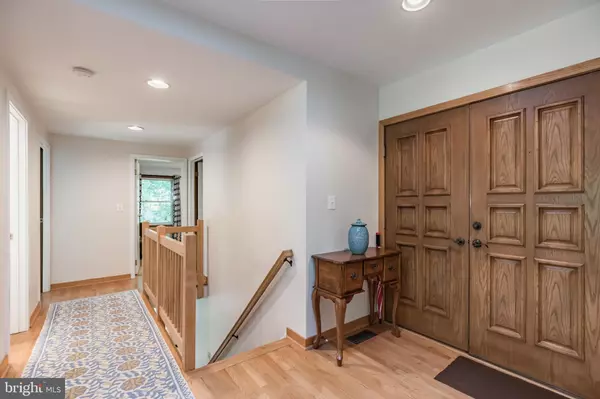$599,000
$599,000
For more information regarding the value of a property, please contact us for a free consultation.
5 Beds
3 Baths
3,447 SqFt
SOLD DATE : 07/29/2022
Key Details
Sold Price $599,000
Property Type Single Family Home
Sub Type Detached
Listing Status Sold
Purchase Type For Sale
Square Footage 3,447 sqft
Price per Sqft $173
Subdivision Chesapeake Ranch Estates
MLS Listing ID MDCA2007026
Sold Date 07/29/22
Style Ranch/Rambler
Bedrooms 5
Full Baths 2
Half Baths 1
HOA Fees $30/ann
HOA Y/N Y
Abv Grd Liv Area 1,863
Originating Board BRIGHT
Year Built 1990
Annual Tax Amount $5,284
Tax Year 2021
Lot Size 0.610 Acres
Acres 0.61
Property Description
Charismatic waterfront rambler with full finished walkout lower level on Mill Creek. Master bedroom on main level with sliding glass doors that open to an extensive wrap around deck. The deck will be your go to spot for summer evenings as you relax and enjoy the water views. Two more bedrooms on the main level. Hardwood floors in Living room, dining and kitchen. Huge game room/ recreation room in the lower level. this area also has 2 more bedrooms and a workshop. The home has been cared for and it shows. Close to Solomons Island by land or water. 88 feet of shoreline private pier. Quality updates include, Pavers and retaining wall Upgrade/ flower bed border stones, Kitchen appliances, A/C heat pump replaced- vents sealed, Pellet stove installed, barn door installed, Water heater replaced, Basement flooring upgrade, Garage doors and openers upgraded, Septic pump and alarm replaced. This is a must see.
Location
State MD
County Calvert
Zoning R-1
Rooms
Other Rooms Living Room, Dining Room, Primary Bedroom, Bedroom 3, Bedroom 4, Bedroom 5, Kitchen, Game Room, Basement, Foyer, Great Room, Laundry, Workshop, Bedroom 6
Basement Daylight, Full, Fully Finished, Heated, Improved, Interior Access, Walkout Level, Windows
Main Level Bedrooms 3
Interior
Interior Features Combination Kitchen/Dining, Combination Kitchen/Living, Combination Dining/Living, Entry Level Bedroom, Window Treatments, Dining Area, Exposed Beams, Floor Plan - Open, Kitchen - Island, Pantry, Primary Bedroom - Bay Front, Stall Shower, Other, Solar Tube(s), Upgraded Countertops, Wood Floors, Ceiling Fan(s)
Hot Water Electric
Heating Heat Pump(s)
Cooling Heat Pump(s), Central A/C, Ceiling Fan(s)
Flooring Hardwood, Vinyl
Equipment Washer/Dryer Hookups Only, Cooktop, Dishwasher, Dryer, Exhaust Fan, Extra Refrigerator/Freezer, Icemaker, Instant Hot Water, Microwave, Oven - Wall, Refrigerator, Washer
Furnishings No
Fireplace N
Window Features Screens,Skylights,Sliding,Double Pane
Appliance Washer/Dryer Hookups Only, Cooktop, Dishwasher, Dryer, Exhaust Fan, Extra Refrigerator/Freezer, Icemaker, Instant Hot Water, Microwave, Oven - Wall, Refrigerator, Washer
Heat Source Electric, Other
Laundry Lower Floor
Exterior
Exterior Feature Deck(s), Wrap Around
Parking Features Garage - Front Entry, Garage Door Opener
Garage Spaces 2.0
Amenities Available Boat Ramp, Club House, Common Grounds, Horse Trails, Lake, Riding/Stables, Tot Lots/Playground, Water/Lake Privileges, Beach
Waterfront Description Private Dock Site
Water Access Y
Water Access Desc Private Access,Fishing Allowed,Canoe/Kayak,Boat - Powered
View Water, River, Garden/Lawn
Roof Type Shingle
Accessibility None
Porch Deck(s), Wrap Around
Total Parking Spaces 2
Garage Y
Building
Lot Description Backs to Trees, Cul-de-sac, No Thru Street, Stream/Creek, Secluded
Story 2
Foundation Block
Sewer On Site Septic
Water Public
Architectural Style Ranch/Rambler
Level or Stories 2
Additional Building Above Grade, Below Grade
New Construction N
Schools
School District Calvert County Public Schools
Others
Pets Allowed Y
Senior Community No
Tax ID 0501165895
Ownership Fee Simple
SqFt Source Assessor
Acceptable Financing Cash, Conventional, VA, FHA
Listing Terms Cash, Conventional, VA, FHA
Financing Cash,Conventional,VA,FHA
Special Listing Condition Standard
Pets Allowed No Pet Restrictions
Read Less Info
Want to know what your home might be worth? Contact us for a FREE valuation!

Our team is ready to help you sell your home for the highest possible price ASAP

Bought with Ashlyn Nikole Garcia • Exit Landmark Realty
GET MORE INFORMATION
Agent | License ID: 0225193218 - VA, 5003479 - MD
+1(703) 298-7037 | jason@jasonandbonnie.com






