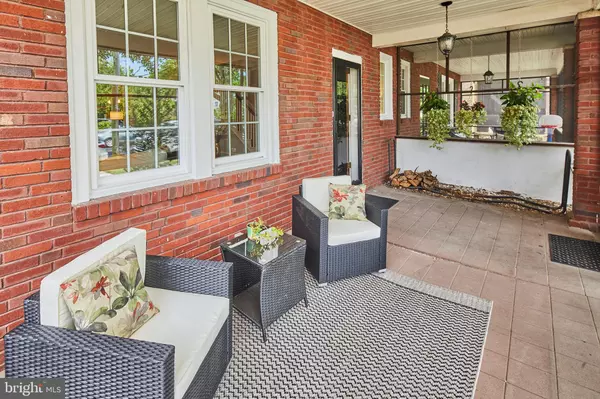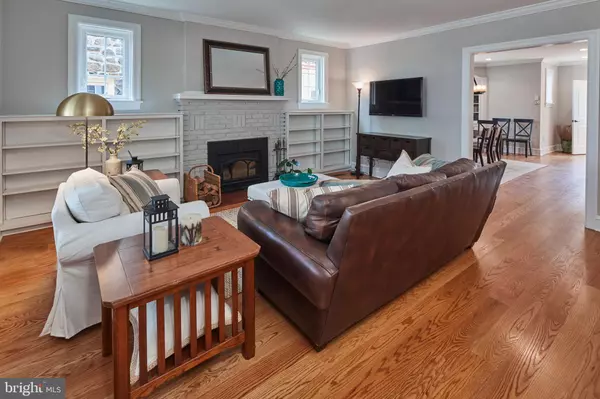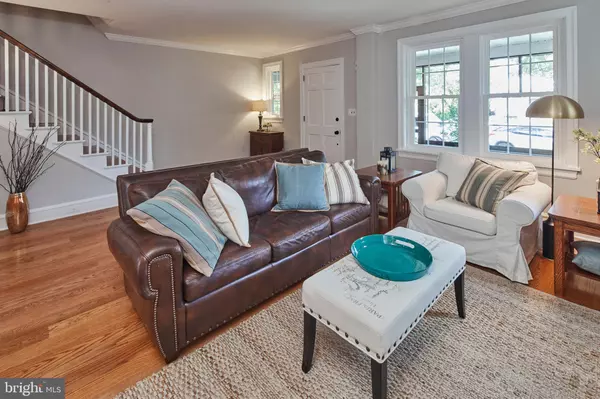$515,000
$529,900
2.8%For more information regarding the value of a property, please contact us for a free consultation.
3 Beds
3 Baths
2,325 SqFt
SOLD DATE : 11/20/2020
Key Details
Sold Price $515,000
Property Type Single Family Home
Sub Type Twin/Semi-Detached
Listing Status Sold
Purchase Type For Sale
Square Footage 2,325 sqft
Price per Sqft $221
Subdivision Highlands
MLS Listing ID DENC505510
Sold Date 11/20/20
Style Traditional
Bedrooms 3
Full Baths 2
Half Baths 1
HOA Y/N N
Abv Grd Liv Area 2,325
Originating Board BRIGHT
Year Built 1928
Annual Tax Amount $4,586
Tax Year 2020
Lot Size 3,485 Sqft
Acres 0.08
Lot Dimensions 29.30 x 120.00
Property Description
Located in one of Wilmington's most desirable location, this updated 3 bedroom home features beautiful hardwood floors that run throughout. The spacious first floor offers a living room with custom built-ins as well as a fireplace with wood burning stove as the focal point. The floor plan flows seamlessly in to a large dining room which opens to the newly remodeled kitchen featuring a center island, beautiful custom cabinetry, granite countertops, stainless appliances and classic subway tile backsplash. Upstairs you will find the large primary bedroom with a sitting room and en suite bath. Two additional spacious bedrooms and a 2nd full bath finish off the upper level. The walk-up attic has been outfitted with duct work, plumbing and electric and can easily converted in to additional living space. Spend warmer months in your garden oasis with sitting area, raised planter beds and dining space beneath a private pergola. Other noteworthy features include a 2-car garage, dual zone HVAC, updated windows, large screened front porch and full walk-out basement. Easy access to public transportation, downtown Wilmington and I95. Take a stroll and enjoy the local amenities such as Trolley Square restaurants and shops, Rockford Park, Delaware Art Museum and walking trails along the Brandywine River. Welcome Home!
Location
State DE
County New Castle
Area Wilmington (30906)
Zoning 26R-2
Rooms
Other Rooms Living Room, Dining Room, Sitting Room, Bedroom 2, Bedroom 3, Kitchen, Bedroom 1, Mud Room, Attic
Basement Full
Interior
Hot Water Natural Gas
Heating Hot Water
Cooling Central A/C
Fireplaces Number 1
Heat Source None
Exterior
Parking Features Garage - Front Entry
Garage Spaces 2.0
Water Access N
Accessibility None
Total Parking Spaces 2
Garage Y
Building
Story 2
Sewer Public Sewer
Water Public
Architectural Style Traditional
Level or Stories 2
Additional Building Above Grade, Below Grade
New Construction N
Schools
School District Red Clay Consolidated
Others
Senior Community No
Tax ID 26-012.40-111
Ownership Fee Simple
SqFt Source Assessor
Acceptable Financing Cash, Conventional
Listing Terms Cash, Conventional
Financing Cash,Conventional
Special Listing Condition Standard
Read Less Info
Want to know what your home might be worth? Contact us for a FREE valuation!

Our team is ready to help you sell your home for the highest possible price ASAP

Bought with Karl Law • Long & Foster Real Estate, Inc.
GET MORE INFORMATION
Agent | License ID: 0225193218 - VA, 5003479 - MD
+1(703) 298-7037 | jason@jasonandbonnie.com






