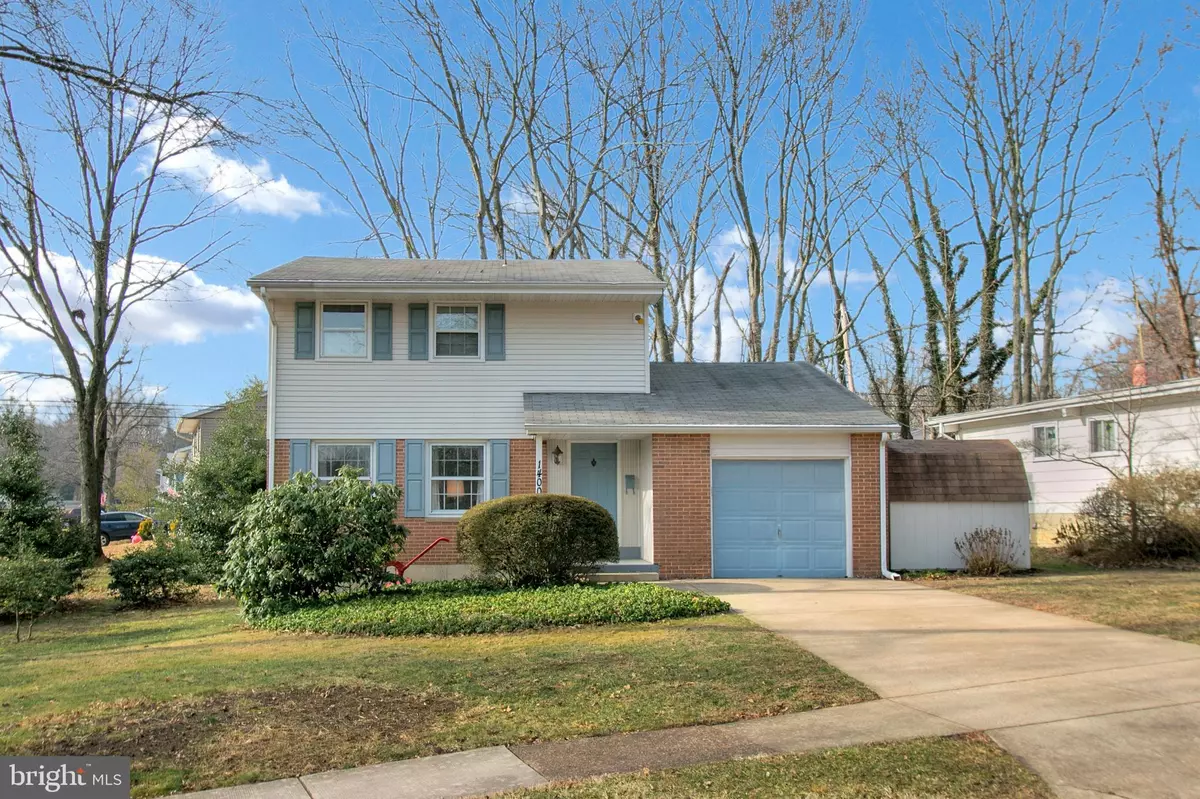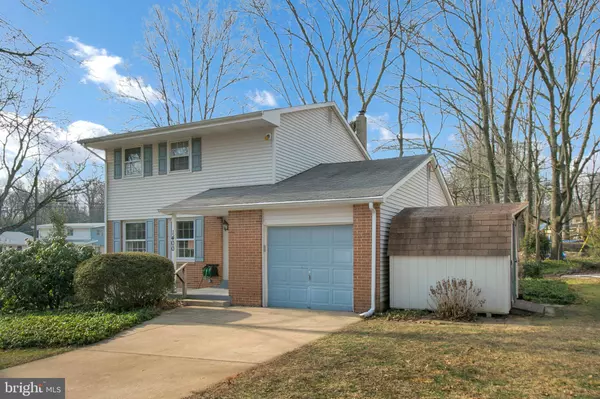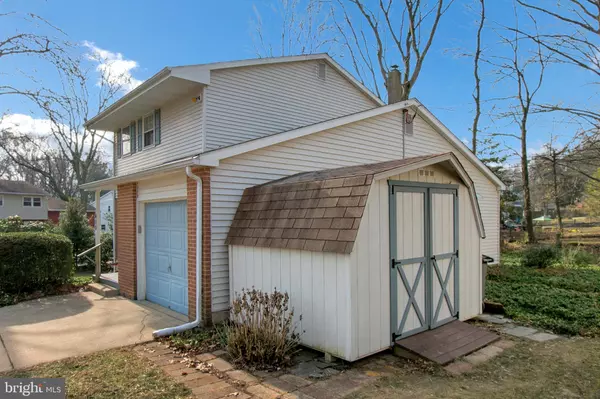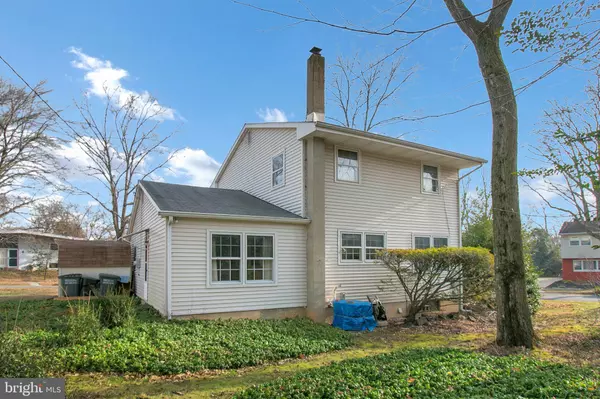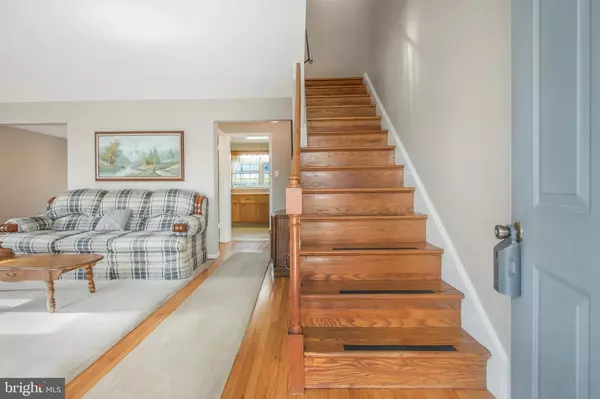$275,000
$279,500
1.6%For more information regarding the value of a property, please contact us for a free consultation.
3 Beds
2 Baths
1,425 SqFt
SOLD DATE : 03/02/2020
Key Details
Sold Price $275,000
Property Type Single Family Home
Sub Type Detached
Listing Status Sold
Purchase Type For Sale
Square Footage 1,425 sqft
Price per Sqft $192
Subdivision Green Acres
MLS Listing ID DENC493126
Sold Date 03/02/20
Style Colonial
Bedrooms 3
Full Baths 1
Half Baths 1
HOA Y/N N
Abv Grd Liv Area 1,425
Originating Board BRIGHT
Year Built 1958
Annual Tax Amount $1,982
Tax Year 2019
Lot Size 10,019 Sqft
Acres 0.23
Lot Dimensions 78.00 x 115.70
Property Description
Green Acres is the place to be! This 3BR, 2BA colonial home has been in the same family since the early 1970's (2nd Owners). Located on an attractive corner lot, the home boasts updates where they count such as newer, high efficiency gas heater and gas hot water heater. Gas dryer too! Entire house fills with sunlight as it's perfectly situated on an oversized lot. The eat-in kitchen features gas stove top cooking and wall oven. Step down into the sunken family room that could convert into an extended gourmet kitchen, main floor bedroom or more. Nicely preserved hardwood floors throughout much of the main floor living space and entire second floor. Full bath was remodeled in the last several years. Central A/C installed in the last several years as well. Master bedroom boasts great sunlight and large, walk-in closet (a rarity for homes of this era). The dry basement also gets great light and has fantastic potential to be finished for added living space. Direct access from the garage to house is made easier by an automatic garage door. Buyers who appreciate provenance will enjoy the original architectural drawings from 1957 on display in the dining room (included with the home). The backyard with mature trees and shrubs rounds out this fantastic property. In this location and at this price ... it's sure to sell quickly! Bring your buyers and offers today!
Location
State DE
County New Castle
Area Brandywine (30901)
Zoning NC6.5
Rooms
Other Rooms Basement
Basement Full, Unfinished
Main Level Bedrooms 3
Interior
Interior Features Family Room Off Kitchen, Formal/Separate Dining Room, Kitchen - Eat-In
Hot Water Natural Gas
Heating Forced Air
Cooling Central A/C
Flooring Hardwood
Equipment Disposal, Dryer - Gas, Dishwasher, Oven - Wall, Oven/Range - Gas, Refrigerator, Water Heater - High-Efficiency
Furnishings Partially
Fireplace N
Appliance Disposal, Dryer - Gas, Dishwasher, Oven - Wall, Oven/Range - Gas, Refrigerator, Water Heater - High-Efficiency
Heat Source Natural Gas
Laundry Basement
Exterior
Parking Features Garage Door Opener, Inside Access
Garage Spaces 3.0
Water Access N
Roof Type Asphalt
Accessibility None
Attached Garage 1
Total Parking Spaces 3
Garage Y
Building
Story 3+
Foundation Block
Sewer Public Sewer
Water Public
Architectural Style Colonial
Level or Stories 3+
Additional Building Above Grade, Below Grade
Structure Type Plaster Walls,Paneled Walls,Dry Wall
New Construction N
Schools
Elementary Schools Carrcroft
Middle Schools Springer
High Schools Mount Pleasant
School District Brandywine
Others
Pets Allowed N
Senior Community No
Tax ID 06-094.00-076
Ownership Fee Simple
SqFt Source Assessor
Acceptable Financing FHA, Cash, USDA, Conventional
Horse Property N
Listing Terms FHA, Cash, USDA, Conventional
Financing FHA,Cash,USDA,Conventional
Special Listing Condition Standard
Read Less Info
Want to know what your home might be worth? Contact us for a FREE valuation!

Our team is ready to help you sell your home for the highest possible price ASAP

Bought with Stephanie Lauren Coho • RE/MAX Main Line-West Chester
GET MORE INFORMATION
Agent | License ID: 0225193218 - VA, 5003479 - MD
+1(703) 298-7037 | jason@jasonandbonnie.com

